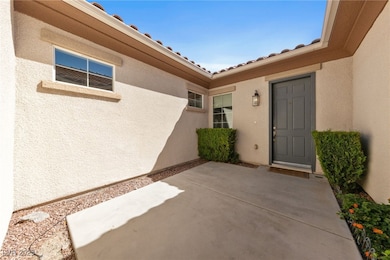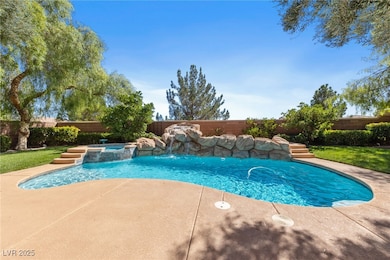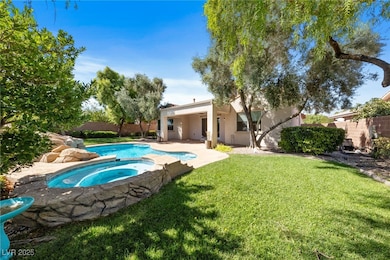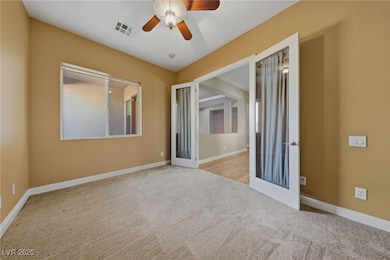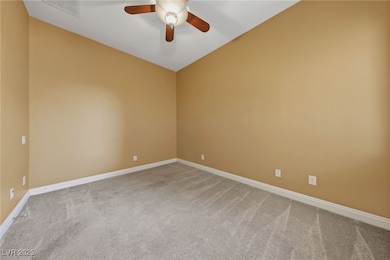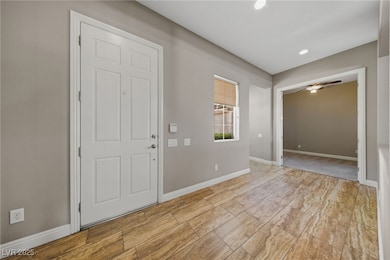916 Viscanio Place Unit none Las Vegas, NV 89138
Highlights
- Private Pool
- Covered Patio or Porch
- Jogging Path
- Linda Rankin Givens Elementary School Rated 10
- Walk-In Pantry
- 2-minute walk to South Tower Park
About This Home
PRIME SUMMERLIN LOCATION! SINGLE STORY WITH GREAT BACK YARD, POOL, SPA & WATERFALL! COURTYARD ENTRY, NICE OPEN FLOOR PLAN, 2 TONE PAINT, CEILING FANS THROUGHOUT. KITCHEN FEATURES ISLAND, STAINLESS STEEL APPLIANCES, DOUBLE OVENS, SLAB GRANITE COUNTERTOPS W/PEBBLESTONE BACKSPLASH, WALK IN PANTRY. 3 BEDROOMS + STUDY. PRIMARY BEDROOM IS SEPARATE FROM SECONDARY BEDROOMS & HAS HUGE WALK IN CLOSET W/ENTRY TO LAUNDRY ROOM. DUAL VANITIES at PRIMARY BATH, SEPARATE TUB AND SHOWER. DEN/OFFICE. SIDE PATIO OFF FORMAL DINING ROOM. REAR YARD WITH COVERED PATIO AND CEILING FAN AND MORE! POOL SERVICE, LAWN/LANDSCAPE, TRASH & SEWER ARE ALL INCLUDED IN RENT AMOUNT.
Listing Agent
All Vegas Valley Realty Brokerage Phone: 702-541-8300 License #B.0000043 Listed on: 10/07/2025
Home Details
Home Type
- Single Family
Est. Annual Taxes
- $6,111
Year Built
- Built in 2004
Lot Details
- 8,712 Sq Ft Lot
- West Facing Home
- Back Yard Fenced
- Block Wall Fence
- Drip System Landscaping
Parking
- 2 Car Attached Garage
- Inside Entrance
- Garage Door Opener
Home Design
- Frame Construction
- Pitched Roof
- Tile Roof
- Stucco
Interior Spaces
- 2,683 Sq Ft Home
- 1-Story Property
- Ceiling Fan
- Gas Fireplace
- Blinds
- Living Room with Fireplace
- Security System Owned
Kitchen
- Walk-In Pantry
- Double Oven
- Built-In Electric Oven
- Gas Cooktop
- Microwave
- Dishwasher
- Disposal
Flooring
- Carpet
- Tile
Bedrooms and Bathrooms
- 3 Bedrooms
Laundry
- Laundry Room
- Laundry on main level
- Washer and Dryer
Eco-Friendly Details
- Sprinkler System
Pool
- Private Pool
- Spa
Outdoor Features
- Courtyard
- Covered Patio or Porch
- Outdoor Grill
Schools
- Givens Elementary School
- Rogich Sig Middle School
- Palo Verde High School
Utilities
- Two cooling system units
- Central Heating and Cooling System
- Multiple Heating Units
- Heating System Uses Gas
- Underground Utilities
- Cable TV Available
Listing and Financial Details
- Security Deposit $4,200
- Property Available on 10/7/25
- Tenant pays for cable TV, electricity, gas, grounds care, pool maintenance, sewer, trash collection, water
Community Details
Overview
- Property has a Home Owners Association
- Summerlin West Association, Phone Number (702) 791-4600
- Miramonte At Summerlin Subdivision
- The community has rules related to covenants, conditions, and restrictions
Recreation
- Community Playground
- Park
- Jogging Path
Pet Policy
- No Pets Allowed
Map
Source: Las Vegas REALTORS®
MLS Number: 2725512
APN: 137-35-321-011
- 957 Baronet Dr
- 956 Baronet Dr
- 929 Viscanio Place
- 11304 Asilo Bianco Ave
- 11221 Stanwick Ave
- 11329 Hedgemont Ave
- 11226 Kenyan Sunshine Ct
- Fitzroy Plan at Summerlin Centre at Summerlin - The Loughton
- Rafferty Plan at Summerlin Centre at Summerlin - The Loughton
- Liten Plan at Summerlin Centre at Summerlin - The Loughton
- 713 Jacobs Ladder Place
- 10116 Gabby Glen St
- Juniper Plan at Cordora
- Mesquite Plan at Cordora
- 10104 Gabby Glen St
- Paloverde Plan at Cordora
- 10110 Gabby Glen St
- Pinion Plan at Cordora
- 10122 Gabby Glen St
- 11425 Via Spiga Dr
- 11312 Asilo Bianco Ave
- 933 Ambrosia Dr
- 913 Ambrosia Dr
- 1041 Chestnut Chase St
- 913 Hickory Park St
- 816 Sand Primrose St
- 1017 Brinkman St
- 11417 Drappo Ave
- 11425 Drappo Ave
- 858 La Sconsa Dr
- 11480 Roaring Peak Dr
- 11449 Parkersburg Ave
- 1157 Blossom Point St
- 720 Indian Garden St
- 1180 Blossom Point St
- 1016 Bonitos Suenos St
- 11461 Vibrant Heights Dr
- 11237 Rainbow Peak Ave Unit 208
- 1153 Notch Peak St Unit 103
- 11257 Rainbow Peak Ave Unit 208

