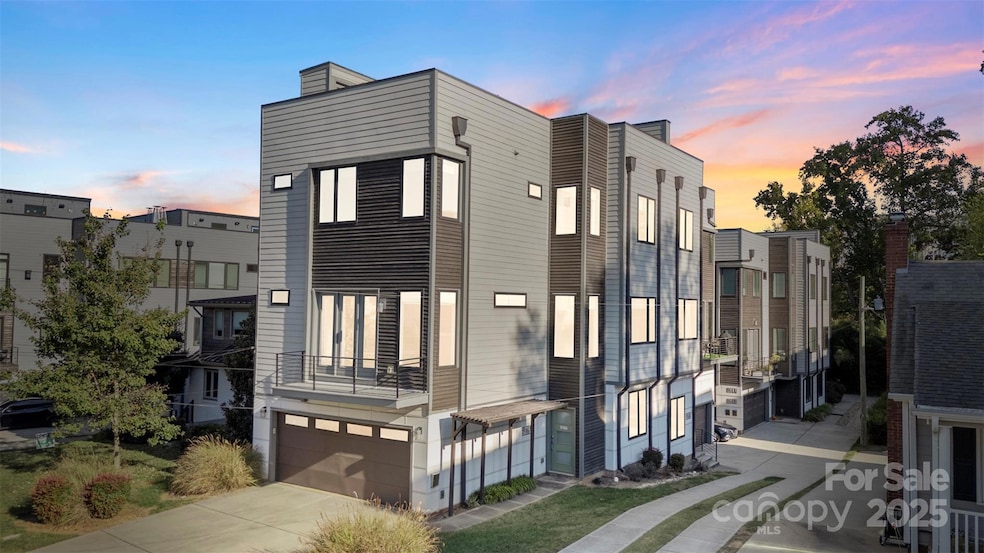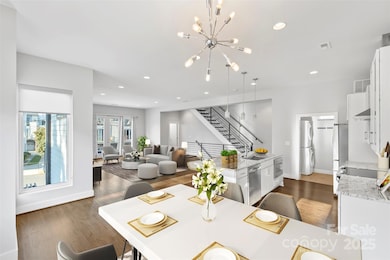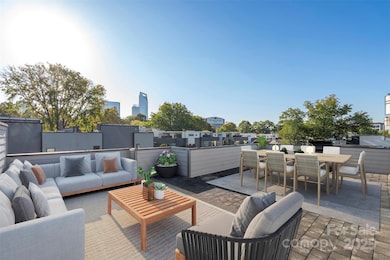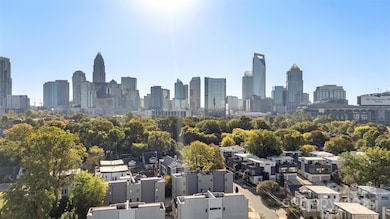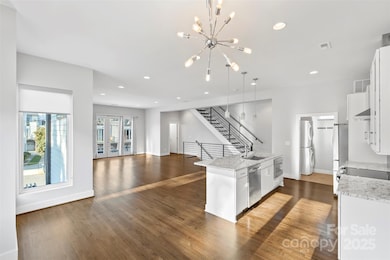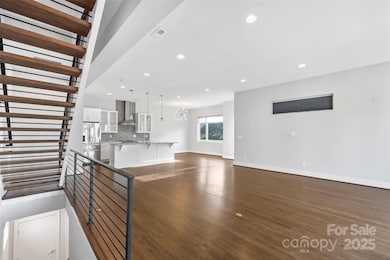916 Westbrook Dr Charlotte, NC 28202
Third Ward NeighborhoodEstimated payment $5,163/month
Highlights
- City View
- Open Floorplan
- Wood Flooring
- Myers Park High Rated A
- Deck
- Modern Architecture
About This Home
Come live in Uptown at Luxity Townhomes, the largest rooftop townhomes around! Home features an open-floor plan, with spacious living areas and ample natural light. Modern kitchen boasts stainless steel appliances, stunning light fixtures, granite countertops, and generous storage.
On the main level, you’ll find a versatile spare room that can serve as a guest suite, home office, or playroom. The third-floor primary suite offers a serene retreat with a generous closet and a luxurious en-suite bathroom, complete with dual vanities and large walk-in shower. An additional bedroom on the third level provides flexibility for family or guests.
Enjoy breathtaking city views from the rooftop terrace, perfect for entertaining or unwinding under the stars. The home also includes an oversized two car garage, along with driveway parking spots. Fiber optic and cable Internet are both available. Numerous Ethernet network ports and coax cable ports on all floors and bedrooms.
Listing Agent
My Townhome Brokerage Email: RobSwaringen@gmail.com License #270658 Listed on: 11/30/2024
Property Details
Home Type
- Multi-Family
Est. Annual Taxes
- $5,313
Year Built
- Built in 2017
HOA Fees
- $330 Monthly HOA Fees
Parking
- 2 Car Attached Garage
- Driveway
- On-Street Parking
- 2 Open Parking Spaces
Home Design
- Duplex
- Modern Architecture
- Entry on the 1st floor
- Brick Exterior Construction
- Slab Foundation
- Hardboard
Interior Spaces
- 3-Story Property
- Open Floorplan
- Entrance Foyer
- City Views
- Laundry Room
Kitchen
- Electric Oven
- Electric Cooktop
- Range Hood
- Microwave
- Dishwasher
- Kitchen Island
- Disposal
Flooring
- Wood
- Tile
Bedrooms and Bathrooms
- 3 Bedrooms
- Walk-In Closet
Schools
- First Ward Elementary School
- Sedgefield Middle School
- Myers Park High School
Utilities
- Central Heating and Cooling System
- Heat Pump System
- Electric Water Heater
- Cable TV Available
Additional Features
- Deck
- End Unit
Community Details
- Luxity Terraces Condos
- Third Ward Subdivision
- Mandatory home owners association
Listing and Financial Details
- Assessor Parcel Number 073-213-41
Map
Home Values in the Area
Average Home Value in this Area
Tax History
| Year | Tax Paid | Tax Assessment Tax Assessment Total Assessment is a certain percentage of the fair market value that is determined by local assessors to be the total taxable value of land and additions on the property. | Land | Improvement |
|---|---|---|---|---|
| 2025 | $5,313 | $670,080 | -- | $670,080 |
| 2024 | $5,313 | $670,080 | -- | $670,080 |
| 2023 | $5,140 | $670,080 | $0 | $670,080 |
| 2022 | $5,555 | $554,800 | $0 | $554,800 |
| 2021 | $5,544 | $554,800 | $0 | $554,800 |
| 2020 | $5,536 | $554,800 | $0 | $554,800 |
| 2019 | $5,521 | $554,800 | $0 | $554,800 |
| 2018 | $4,499 | $0 | $0 | $0 |
Property History
| Date | Event | Price | Change | Sq Ft Price |
|---|---|---|---|---|
| 09/18/2025 09/18/25 | Price Changed | $824,000 | -0.1% | $373 / Sq Ft |
| 08/04/2025 08/04/25 | Price Changed | $825,000 | -1.7% | $373 / Sq Ft |
| 11/30/2024 11/30/24 | For Sale | $838,900 | -- | $380 / Sq Ft |
Purchase History
| Date | Type | Sale Price | Title Company |
|---|---|---|---|
| Warranty Deed | $520,000 | None Available |
Mortgage History
| Date | Status | Loan Amount | Loan Type |
|---|---|---|---|
| Open | $396,000 | New Conventional |
Source: Canopy MLS (Canopy Realtor® Association)
MLS Number: 4195422
APN: 073-213-41
- 915 Westbrook Dr Unit A
- 925 Westbrook Dr Unit B
- 945 Westbrook Dr
- 216 S Clarkson St Unit F
- 216 S Clarkson St Unit E
- 1115 Greenleaf Ave Unit B
- 306 S Cedar St Unit 10
- 151 S Sycamore St
- 1101 W 1st St Unit 302
- 1101 W 1st St Unit 409
- 214 S Cedar St
- 817 W 4th St Unit 35
- 617 McNinch St Unit S202
- 718 W West Trade St
- 933 Westmere Ave
- 718 W Trade St Unit 314
- 718 W Trade St Unit 105
- 925 Westmere Ave
- 929 Westmere Ave
- 241 N Irwin Ave
- 917 Westbrook Dr Unit A
- 1008 Westbrook Dr
- 238 S Clarkson St
- 902 W 4th St Unit Cedar
- 902 W 4th St Unit Grove
- 902 W 4th St Unit Gradin
- 1050 W 1st St Unit 16D
- 902 W 4th St
- 300 S Cedar St Unit 9
- 244 S Cedar St Unit 1
- 412 Clarkson Green St
- 1101 W 1st St Unit 101
- 1101 W 1st St Unit 129
- 127 S Sycamore St
- 135 S Sycamore St Unit 6
- 1101 W 1st St
- 915 Westmere Ave
- W Trade & N Sycamore St
- 718 W Trade St Unit 302
- 718 W Trade St Unit 314
