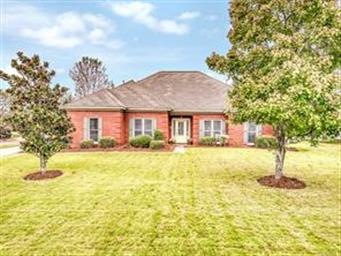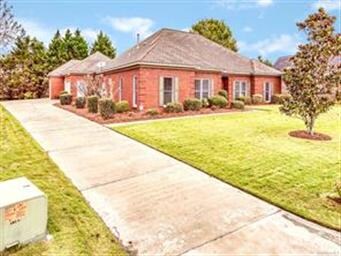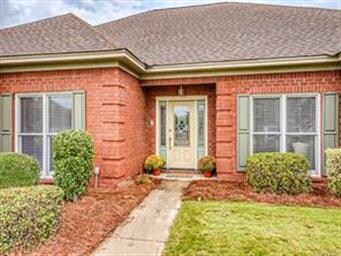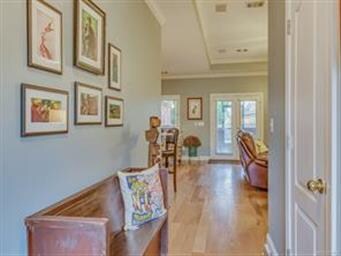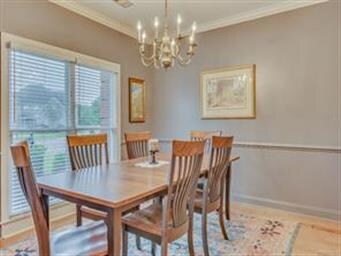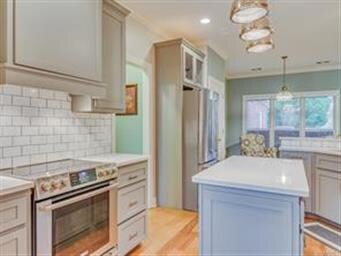
9160 Carters Grove Way Montgomery, AL 36116
Highlights
- Mature Trees
- Screened Porch
- Tray Ceiling
- Wood Flooring
- 3 Car Attached Garage
- Intercom
About This Home
As of February 2019Fabulous one level home with a 3 car garage! Located on a cul-de-sac lot, this home features 3 spacious bedrooms and a wonderful study/bonus room. New hardwood floors installed in 2015 in
all main living areas and the interior was painted. The kitchen was beautifully renovated with quartz countertops, subway tile backsplash, a large quartz work island, stainless KitchenAid French door refrigerator, stainless stove with high power custom vent hood and more! The great room with gas fireplace and tray ceiling is open to the kitchen and also has double doors leading out to a screened in porch where nice views of the manicured backyard can be enjoyed. The beautifully landscaped yard is easily maintained with an irrigation system in both front and backyard. The 3rd bay of the garage is heated/cooled by a window unit and is currently used as a hobby room and previously used as a workshop. Surround sound, central vac, security system and the list goes on!
Last Buyer's Agent
Pam Sloan
Sloan Realty, LLC. License #0012503
Home Details
Home Type
- Single Family
Est. Annual Taxes
- $908
Year Built
- Built in 1999
Lot Details
- 0.37 Acre Lot
- Partially Fenced Property
- Sprinkler System
- Mature Trees
HOA Fees
- $64 Monthly HOA Fees
Parking
- 3 Car Attached Garage
Home Design
- Brick Exterior Construction
- Slab Foundation
Interior Spaces
- 2,286 Sq Ft Home
- 1-Story Property
- Central Vacuum
- Sound System
- Tray Ceiling
- Gas Log Fireplace
- Blinds
- Insulated Doors
- Screened Porch
- Washer and Dryer Hookup
Kitchen
- Breakfast Bar
- Convection Oven
- Electric Cooktop
- Microwave
- Ice Maker
- Dishwasher
- Disposal
Flooring
- Wood
- Wall to Wall Carpet
- Tile
Bedrooms and Bathrooms
- 3 Bedrooms
- Walk-In Closet
- Double Vanity
- Separate Shower
- Linen Closet In Bathroom
Home Security
- Home Security System
- Intercom
Schools
- Wilson Elementary School
- Carr Middle School
- Park Crossing High School
Utilities
- Central Heating and Cooling System
- Gas Water Heater
- Municipal Trash
- Cable TV Available
Listing and Financial Details
- Assessor Parcel Number 09-08-33-0-000-003.139
Ownership History
Purchase Details
Home Financials for this Owner
Home Financials are based on the most recent Mortgage that was taken out on this home.Purchase Details
Home Financials for this Owner
Home Financials are based on the most recent Mortgage that was taken out on this home.Purchase Details
Home Financials for this Owner
Home Financials are based on the most recent Mortgage that was taken out on this home.Purchase Details
Similar Homes in Montgomery, AL
Home Values in the Area
Average Home Value in this Area
Purchase History
| Date | Type | Sale Price | Title Company |
|---|---|---|---|
| Warranty Deed | $245,000 | None Available | |
| Survivorship Deed | $250,000 | None Available | |
| Corporate Deed | $226,500 | -- | |
| Corporate Deed | -- | -- |
Mortgage History
| Date | Status | Loan Amount | Loan Type |
|---|---|---|---|
| Open | $240,562 | FHA | |
| Previous Owner | $237,500 | New Conventional | |
| Previous Owner | $125,000 | Unknown | |
| Previous Owner | $130,000 | No Value Available |
Property History
| Date | Event | Price | Change | Sq Ft Price |
|---|---|---|---|---|
| 02/06/2019 02/06/19 | Sold | $245,000 | -1.8% | $107 / Sq Ft |
| 01/11/2019 01/11/19 | Pending | -- | -- | -- |
| 11/05/2018 11/05/18 | For Sale | $249,500 | -0.2% | $109 / Sq Ft |
| 10/26/2012 10/26/12 | Sold | $250,000 | -9.1% | $110 / Sq Ft |
| 09/01/2012 09/01/12 | Pending | -- | -- | -- |
| 03/07/2012 03/07/12 | For Sale | $275,000 | -- | $121 / Sq Ft |
Tax History Compared to Growth
Tax History
| Year | Tax Paid | Tax Assessment Tax Assessment Total Assessment is a certain percentage of the fair market value that is determined by local assessors to be the total taxable value of land and additions on the property. | Land | Improvement |
|---|---|---|---|---|
| 2024 | $1,559 | $32,770 | $5,000 | $27,770 |
| 2023 | $1,559 | $33,040 | $5,000 | $28,040 |
| 2022 | $1,036 | $29,510 | $5,000 | $24,510 |
| 2021 | $958 | $27,380 | $0 | $0 |
| 2020 | $933 | $26,670 | $5,000 | $21,670 |
| 2019 | $945 | $26,980 | $5,150 | $21,830 |
| 2018 | $1,000 | $27,390 | $5,000 | $22,390 |
| 2017 | $908 | $51,980 | $10,000 | $41,980 |
| 2014 | -- | $26,471 | $5,000 | $21,471 |
| 2013 | -- | $24,290 | $6,000 | $18,290 |
Agents Affiliated with this Home
-

Seller's Agent in 2019
Beth Poundstone
ARC Realty
(334) 546-4150
208 Total Sales
-
P
Buyer's Agent in 2019
Pam Sloan
Sloan Realty, LLC.
-
M
Seller's Agent in 2012
Merrily Burgos
Barbara Bonds Real Estate
-

Seller Co-Listing Agent in 2012
Sheila Woodham
RE/MAX
(334) 546-2227
27 Total Sales
-

Buyer's Agent in 2012
Sam Fisher
RE/MAX
(334) 354-0916
52 Total Sales
Map
Source: Montgomery Area Association of REALTORS®
MLS Number: 443918
APN: 09-08-33-0-000-003.139
- 8478 Rockbridge Cir
- 8460 Rockbridge Cir
- 8490 Rockbridge Cir
- 8330 Chadburn Way
- 8513 Rockbridge Cir
- 8207 Stonewall Ct
- 8343 Chadburn Crossing
- 8607 Lenox Way
- 8616 Fallow Field Rd
- 8800 Oak Meadow Ct
- 8643 Anna Place
- 8872 Old Magnolia Way
- 3642 Weston Place
- 11397 Chantilly Way
- 3655 Weston Place
- 8524 Plantation Ridge Rd
- 3701 Weston Place
- 116 Payne Rd
- 8507 Twin Gable Dr
- 8601 Harvest Ridge Dr
