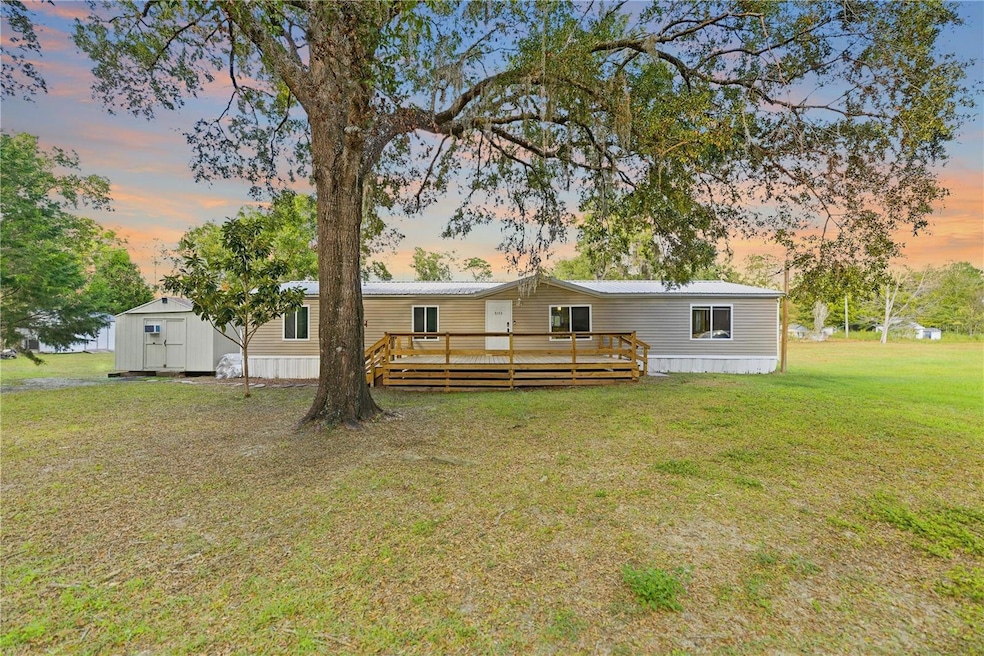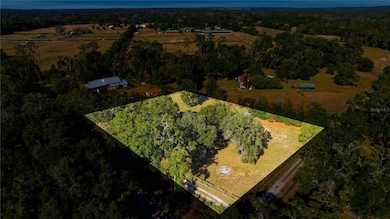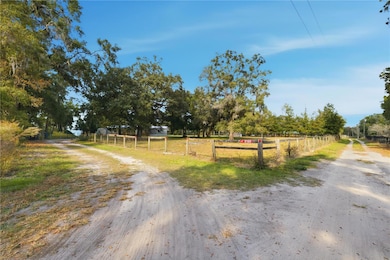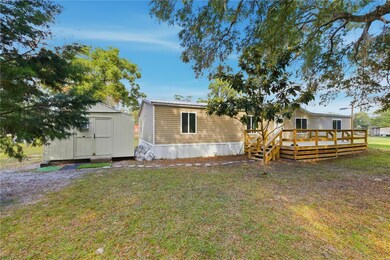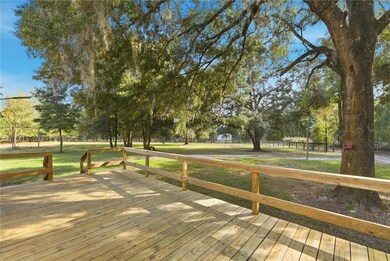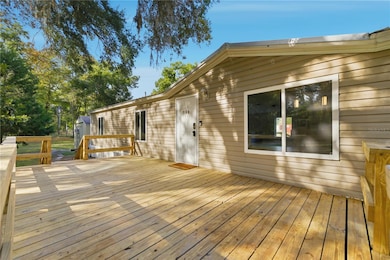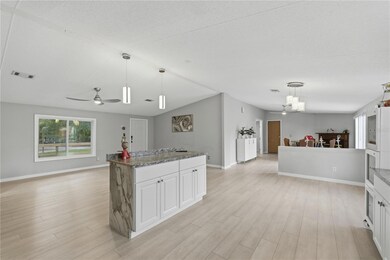9160 NW 131 Ct Ocala, FL 34482
Reddick-McIntosh NeighborhoodEstimated payment $1,804/month
Highlights
- Open Floorplan
- High Ceiling
- Front Porch
- Family Room with Fireplace
- No HOA
- Eat-In Kitchen
About This Home
NEW METAL ROOF 2023! Welcome to this newly renovated Fleetwood 4 Bed/2 Bath Double Wide Home. Nestled on a private and secluded 1.54 acres high and dry—away from the hustle and bustle and yet close to the city. Located just 2-miles from HITS and 10-minutes to the World Equestrian Center. Featuring; split floor plan, volume ceiling, luxury vinyl flooring, high-efficiency windows, inside laundry, front & rear porch, and perimeter fence. Generous living room and cozy family room with wood-burning fireplace. Beautiful open kitchen boasts stylish modern touches, new cabinets and top-of-the-line stainless steel appliances. The Master Suite includes a walk-in closet, and full bath with a garden tub and step-in shower. The Guest Bathroom offers sleek, updated walk-in shower, vanity, and fixtures. A scenic landscape, spacious yard, and extensive decks—create a fantastic space for relaxation, fun and entertaining with family and friends. Bring your horses, goats and chickens or cultivate crops! Outdoor features include; fruit trees, a reverse osmosis water softener, workshop/utility shed, 20x10 storage shed, chicken coop, and a newly added 12x16 custom temperature controlled dog kennel shed with drainage system, mini split AC and electric hook up. Upgrades include; Metal Roof 2023, Plumbing & Electrical 2023, Drywall 2023, Guest Bath & Kitchen 2024, Appliances 2024, Cabinetry 2024, Light Fixtures 2025, Flooring 2025, Windows 2025, Well Pump 2025, and Septic Pump Out 2025. Your dream mini farm awaits away from it all but close to everything!
Listing Agent
GUILLOT REALTY LLC. Brokerage Phone: 352-217-7107 License #3301708 Listed on: 11/24/2025
Property Details
Home Type
- Manufactured Home
Est. Annual Taxes
- $2,637
Year Built
- Built in 2001
Lot Details
- 1.54 Acre Lot
- Lot Dimensions are 268x617
- Dirt Road
- Northwest Facing Home
- Cross Fenced
- Wood Fence
- Cleared Lot
Home Design
- Metal Roof
- Vinyl Siding
Interior Spaces
- 1,782 Sq Ft Home
- 1-Story Property
- Open Floorplan
- High Ceiling
- Ceiling Fan
- Wood Burning Fireplace
- Window Treatments
- Sliding Doors
- Family Room with Fireplace
- Living Room
- Dining Room
- Crawl Space
Kitchen
- Eat-In Kitchen
- Range
- Microwave
Flooring
- Tile
- Luxury Vinyl Tile
Bedrooms and Bathrooms
- 4 Bedrooms
- Split Bedroom Floorplan
- Walk-In Closet
- 2 Full Bathrooms
Laundry
- Laundry in unit
- Dryer
- Washer
Outdoor Features
- Exterior Lighting
- Shed
- Front Porch
Schools
- Fessenden Elementary School
- North Marion Middle School
- North Marion High School
Utilities
- Central Air
- Heat Pump System
- Well
- Electric Water Heater
- Septic Tank
- High Speed Internet
Additional Features
- Pasture
- Zoned For Horses
- Manufactured Home
Community Details
- No Home Owners Association
- Blitchton Acres Subdivision, Fleetwood Floorplan
Listing and Financial Details
- Visit Down Payment Resource Website
- Legal Lot and Block 9 / A
- Assessor Parcel Number 12305-000-09
Map
Home Values in the Area
Average Home Value in this Area
Property History
| Date | Event | Price | List to Sale | Price per Sq Ft |
|---|---|---|---|---|
| 11/24/2025 11/24/25 | For Sale | $300,000 | -- | $168 / Sq Ft |
Source: Stellar MLS
MLS Number: OM713194
- 13192 NW 97th Place
- 4677 NW 51st Ct
- 13586 U S 27
- 8901 NW 137th Ave
- 13646 N Us Highway 27
- 12500 NW 100th St
- 12061 W Highway 326
- 12080 NW 100th St
- 5293 NW 48th Place
- 5268 NW 48th Place
- 5279 NW 48th Place
- 5231 NW 48th Place
- 12260 NW 100th St
- 8010 NW 125th Ave
- 12125 NW 100th St
- 7505 NW 137th Ave
- 13925 N Us Highway 27
- 7670 NW 137th Ave
- 8548 NW 115th Ave
- 12444 N US Highway 27
- 9290 NW 125th Ave
- 4677 NW 51st Ct
- 9422 NW 125th Ave
- 9450 NW 150th Ave
- 15355 W Highway 326
- 5391 NW 153rd Ct
- 5363 NW 153rd Ct
- 1388 NW 44th Court Rd
- 16265 NW 130th St
- 4750 SE 216th Ave
- 11625 NW 20th St
- 8035 NW 120th St Unit Stables Apt 2
- 8035 NW 120th St Unit Stables Apt 1
- 8035 NW 120th St
- 8035 NW 120th St
- 8035 NW 120th St Unit Rose cottage
- 5598 NW 78th Ct
- 10380 NW 21st St
- 3876 NW 85th Terrace
- 8101 NW 46th St
