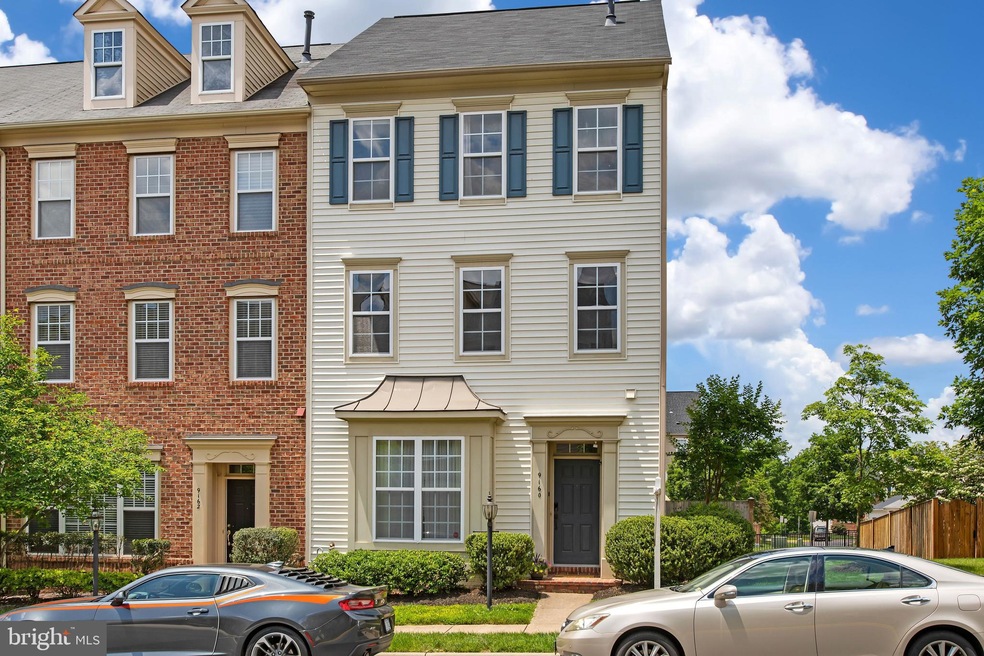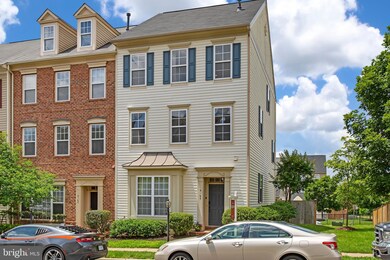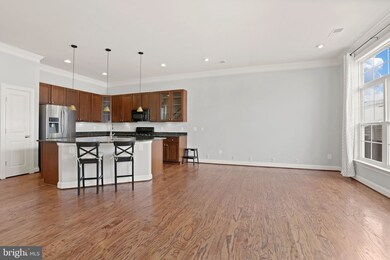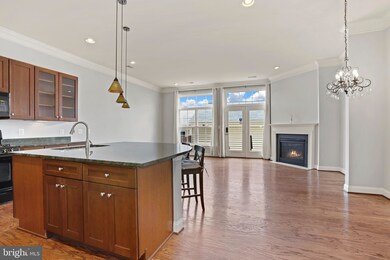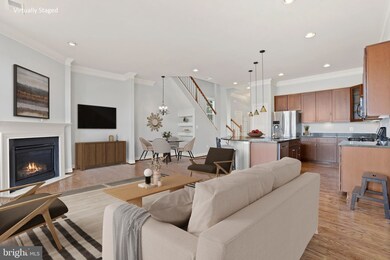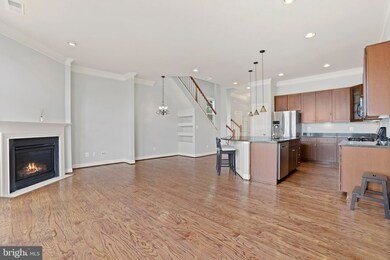
9160 Ribbon Falls Loop Bristow, VA 20136
Linton Hall NeighborhoodHighlights
- Traditional Architecture
- 1 Fireplace
- Forced Air Heating and Cooling System
- Victory Elementary School Rated A-
- 2 Car Attached Garage
About This Home
As of July 2022A remarkable, updated 3-bedroom, 2.5 bathroom end-of-row townhouse in Bristow greets you with lovely hardwood floors throughout the main level and a spacious kitchen/living area with ample natural light. Towards the back of the house, the cozy fireplace is the perfect place to snuggle up on chilly nights and in warmer weather, you can exit through the back door to the patio and fully-fenced yard. The second floor features two bedrooms, a full bathroom, and additional living space to use however you desire. The washer/dryer is also located on this level for convenience. The impressive primary bedroom on the third floor contains a walk-in closet and large bathroom featuring a soaking tub, glass-enclosed shower, and two sink/vanity areas, with a bonus vanity just outside the bathroom. The third floor also boasts a wide hallway area with stunning light fixtures, a kitchenette, and a bonus room that can be used as an office or additional entertainment area. Updates include new paint throughout, a new roof in 2018, a new Sensi smart thermostat, new entry locks for front and back doors, a 2-car garage, and a new washer in 2020. This gorgeous home has something for everyone!
Last Agent to Sell the Property
KW Metro Center License #0225093294 Listed on: 06/03/2022

Townhouse Details
Home Type
- Townhome
Est. Annual Taxes
- $5,620
Year Built
- Built in 2007
Lot Details
- 2,993 Sq Ft Lot
HOA Fees
- $102 Monthly HOA Fees
Parking
- 2 Car Attached Garage
- Garage Door Opener
Home Design
- Traditional Architecture
- Aluminum Siding
- Vinyl Siding
Interior Spaces
- 2,602 Sq Ft Home
- Property has 3 Levels
- 1 Fireplace
Kitchen
- Stove
- Built-In Microwave
- Ice Maker
- Dishwasher
- Disposal
Bedrooms and Bathrooms
- 3 Bedrooms
Laundry
- Dryer
- Washer
Utilities
- Forced Air Heating and Cooling System
- Natural Gas Water Heater
Community Details
- Pembrooke Subdivision
Listing and Financial Details
- Tax Lot 47
- Assessor Parcel Number 7596-31-0128
Ownership History
Purchase Details
Home Financials for this Owner
Home Financials are based on the most recent Mortgage that was taken out on this home.Purchase Details
Home Financials for this Owner
Home Financials are based on the most recent Mortgage that was taken out on this home.Purchase Details
Home Financials for this Owner
Home Financials are based on the most recent Mortgage that was taken out on this home.Purchase Details
Home Financials for this Owner
Home Financials are based on the most recent Mortgage that was taken out on this home.Similar Homes in the area
Home Values in the Area
Average Home Value in this Area
Purchase History
| Date | Type | Sale Price | Title Company |
|---|---|---|---|
| Deed | $580,000 | Keith D Barrett Pllc | |
| Deed | $365,000 | -- | |
| Deed | $289,900 | Chicago Title Insurance Co | |
| Special Warranty Deed | $467,250 | -- |
Mortgage History
| Date | Status | Loan Amount | Loan Type |
|---|---|---|---|
| Open | $569,494 | FHA | |
| Previous Owner | $344,700 | New Conventional | |
| Previous Owner | $358,388 | No Value Available | |
| Previous Owner | -- | No Value Available | |
| Previous Owner | $269,825 | New Conventional | |
| Previous Owner | $286,047 | FHA | |
| Previous Owner | $467,250 | New Conventional |
Property History
| Date | Event | Price | Change | Sq Ft Price |
|---|---|---|---|---|
| 07/05/2022 07/05/22 | Sold | $580,000 | +10.5% | $223 / Sq Ft |
| 06/10/2022 06/10/22 | Pending | -- | -- | -- |
| 06/03/2022 06/03/22 | For Sale | $525,000 | +43.8% | $202 / Sq Ft |
| 10/11/2017 10/11/17 | Sold | $365,000 | 0.0% | $140 / Sq Ft |
| 09/16/2017 09/16/17 | Pending | -- | -- | -- |
| 09/13/2017 09/13/17 | Off Market | $365,000 | -- | -- |
| 09/12/2017 09/12/17 | Price Changed | $359,999 | 0.0% | $138 / Sq Ft |
| 09/12/2017 09/12/17 | For Sale | $359,999 | +2.9% | $138 / Sq Ft |
| 09/01/2017 09/01/17 | Pending | -- | -- | -- |
| 08/26/2017 08/26/17 | For Sale | $349,999 | -- | $135 / Sq Ft |
Tax History Compared to Growth
Tax History
| Year | Tax Paid | Tax Assessment Tax Assessment Total Assessment is a certain percentage of the fair market value that is determined by local assessors to be the total taxable value of land and additions on the property. | Land | Improvement |
|---|---|---|---|---|
| 2024 | $5,577 | $560,800 | $130,200 | $430,600 |
| 2023 | $5,470 | $525,700 | $100,300 | $425,400 |
| 2022 | $5,631 | $499,800 | $98,300 | $401,500 |
| 2021 | $5,369 | $440,600 | $89,400 | $351,200 |
| 2020 | $6,343 | $409,200 | $89,400 | $319,800 |
| 2019 | $5,916 | $381,700 | $86,300 | $295,400 |
| 2018 | $4,525 | $374,700 | $86,300 | $288,400 |
| 2017 | $4,566 | $370,700 | $86,300 | $284,400 |
| 2016 | $4,497 | $368,600 | $70,400 | $298,200 |
| 2015 | $4,262 | $366,100 | $69,700 | $296,400 |
| 2014 | $4,262 | $341,500 | $65,300 | $276,200 |
Agents Affiliated with this Home
-

Seller's Agent in 2022
Hunju Evangeliou
KW Metro Center
(703) 862-5060
1 in this area
25 Total Sales
-

Buyer's Agent in 2022
Anita Caranto
Weichert Corporate
(301) 641-0909
1 in this area
102 Total Sales
-
T
Seller's Agent in 2017
Touqeer Malik
Fairfax Realty of Tysons
(703) 851-1383
111 Total Sales
-

Buyer's Agent in 2017
Megan Schaaf
Samson Properties
(540) 351-6036
1 in this area
11 Total Sales
Map
Source: Bright MLS
MLS Number: VAPW2028460
APN: 7596-31-0128
- 9016 Brewer Creek Place
- 12205 Desoto Falls Ct
- 9078 Brewer Creek Place
- 12253 Tulane Falls Dr
- 11817 Medway Church Loop
- 11972 Tygart Lake Dr
- 12013 Kemps Landing Cir
- 8899 Tenbury Ct
- 8954 Hanson Grove Ct
- 8637 Huddersfield Way
- 9303 Angel Falls St
- 8778 Grantham Ct
- 8650 Trenton Chapel Way
- 8715 Chorley Way
- 8733 Farnham Way
- 12649 Victory Lakes Loop
- 12311 Jarrow Ln
- 12327 Jarrow Ln
- 9661 Granary Place
- 8620 Diver Ct
