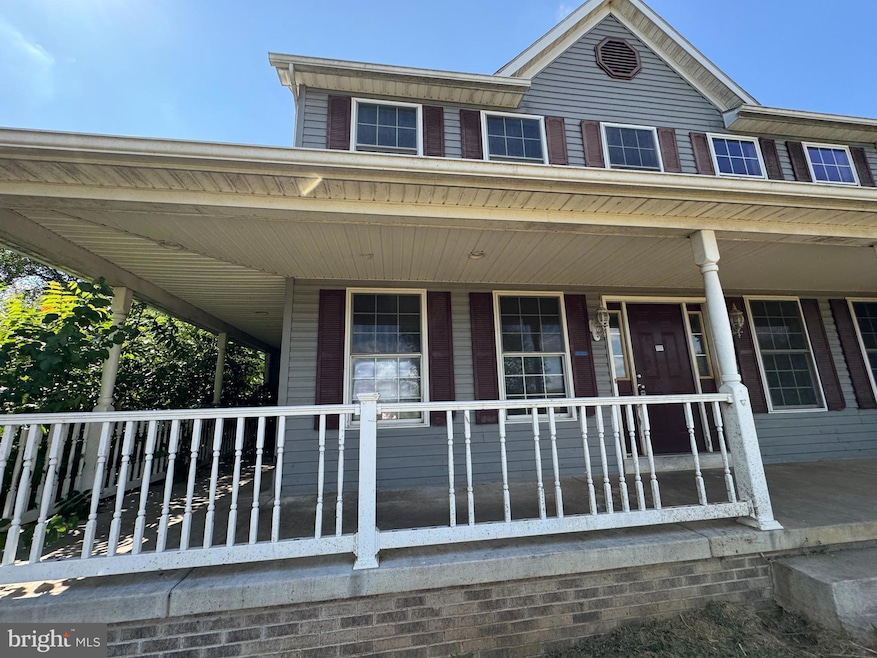
9161 Apple Jack Dr Mercersburg, PA 17236
Estimated payment $2,652/month
Highlights
- Colonial Architecture
- 2 Car Attached Garage
- Central Air
- No HOA
- Living Room
- Dining Room
About This Home
Discover the potential in this spacious 5-bedroom, 3-bath home set on 1.59 acres in Mercersburg’s Apple Jack community. Built in 2005 and offering over 2,600 sq. ft. above grade plus a full, unfinished basement, this property provides a rare opportunity to create your dream home. The main level features a bedroom and full bath, while the second floor offers four additional bedrooms and two full baths. With its generous layout and large lot, there’s room to grow for a multi-generational household or anyone seeking space inside and out. Home is sold strictly as-is, but rehab loan options make this an excellent chance to build equity and customize to your taste.
Home Details
Home Type
- Single Family
Est. Annual Taxes
- $5,681
Year Built
- Built in 2005
Lot Details
- 1.59 Acre Lot
Parking
- 2 Car Attached Garage
- Side Facing Garage
Home Design
- Colonial Architecture
- Block Foundation
- Vinyl Siding
Interior Spaces
- Property has 3 Levels
- Family Room
- Living Room
- Dining Room
- Unfinished Basement
- Walk-Up Access
Bedrooms and Bathrooms
Utilities
- Central Air
- Heat Pump System
- Well
- Septic Less Than The Number Of Bedrooms
Community Details
- No Home Owners Association
- Apple Jack Estates Subdivision
Listing and Financial Details
- Assessor Parcel Number 17-0J08.-073.-000000
Map
Home Values in the Area
Average Home Value in this Area
Tax History
| Year | Tax Paid | Tax Assessment Tax Assessment Total Assessment is a certain percentage of the fair market value that is determined by local assessors to be the total taxable value of land and additions on the property. | Land | Improvement |
|---|---|---|---|---|
| 2025 | $5,726 | $34,390 | $2,510 | $31,880 |
| 2024 | $5,657 | $34,390 | $2,510 | $31,880 |
| 2023 | $5,571 | $34,390 | $2,510 | $31,880 |
| 2022 | $5,485 | $34,390 | $2,510 | $31,880 |
| 2021 | $5,485 | $34,390 | $2,510 | $31,880 |
| 2020 | $5,434 | $34,390 | $2,510 | $31,880 |
| 2019 | $5,342 | $34,390 | $2,510 | $31,880 |
| 2018 | $5,167 | $34,390 | $2,510 | $31,880 |
| 2017 | $5,086 | $34,390 | $2,510 | $31,880 |
| 2016 | $985 | $34,390 | $2,510 | $31,880 |
| 2015 | $918 | $34,390 | $2,510 | $31,880 |
| 2014 | $918 | $34,390 | $2,510 | $31,880 |
Property History
| Date | Event | Price | Change | Sq Ft Price |
|---|---|---|---|---|
| 08/23/2025 08/23/25 | For Sale | $400,000 | -- | -- |
Purchase History
| Date | Type | Sale Price | Title Company |
|---|---|---|---|
| Sheriffs Deed | $7,613 | None Listed On Document |
Mortgage History
| Date | Status | Loan Amount | Loan Type |
|---|---|---|---|
| Previous Owner | $40,900 | Credit Line Revolving | |
| Previous Owner | $347,500 | New Conventional |
Similar Homes in the area
Source: Bright MLS
MLS Number: PAFL2029456
APN: 17-0J08-073-000000
- 0 Apple Jack Ct Unit PAFL2028790
- 9640 Anderson Rd
- 9450 Garnes Rd
- 0 Tippetts Dr Unit PAFL2024068
- 242 Linden Ave
- 0 Cool Hollow Rd Unit PAFL2028970
- 6472 Edwards Dr
- 11 Linden Ave
- 6840 Dumeny Rd
- 7392 Corner Rd
- 11269 Shimpstown Rd
- 6777 Dumeny Rd
- 11495 Fisher Dr
- 6535 Dumeny Rd
- 5089 Buchanan Trail W
- 5979 Buchanan Dr
- Greenwood Plan at Findlay Park
- Monroe Plan at Findlay Park
- Dartmouth Plan at Findlay Park
- Fairmont Plan at Findlay Park
- 13856 Pond View Ln
- 23 S Carlisle St Unit 201
- 1410 Gillan Dr
- 148 N Carlisle St
- 17 S Washington St
- 101 E Baltimore St Unit 1
- 329 Tyrone St
- 207 N Linden Ave
- 861 Buchanan Trail E Unit 1
- 18307 Ashley Dr
- 18704 Mesa Terrace
- 18719 Northridge Dr
- 13715 Dixie Dr Unit Full Home
- 13718 Pennsylvania Ave Unit B1
- 354 Buchanan Trail Unit 1
- 13028 Yellow Jacket Rd
- 103 Meadowcreek Dr S
- 101 Meadowcreek Dr S
- 12706 Nelson Dr
- 18303 Buckeye Cir






