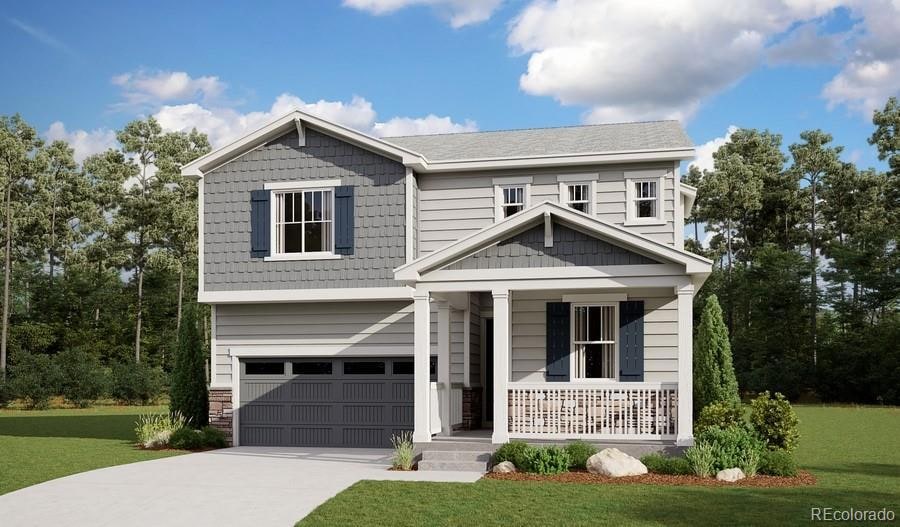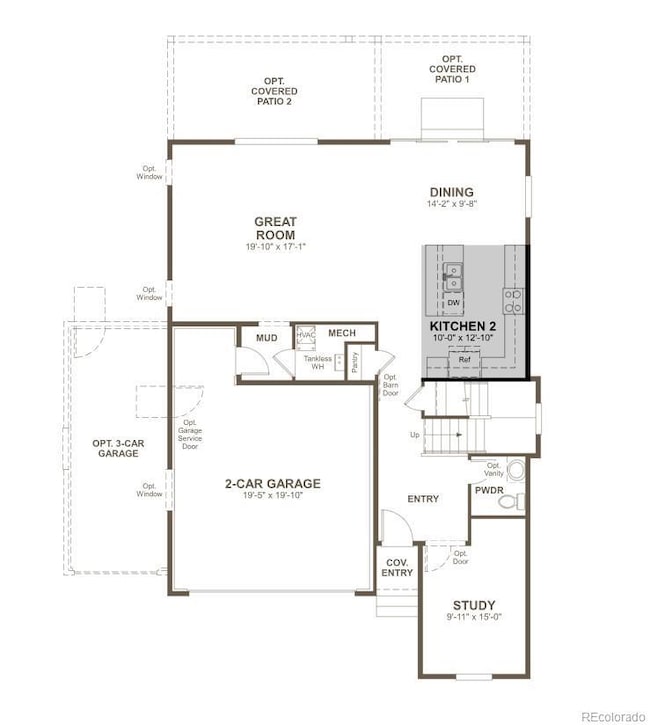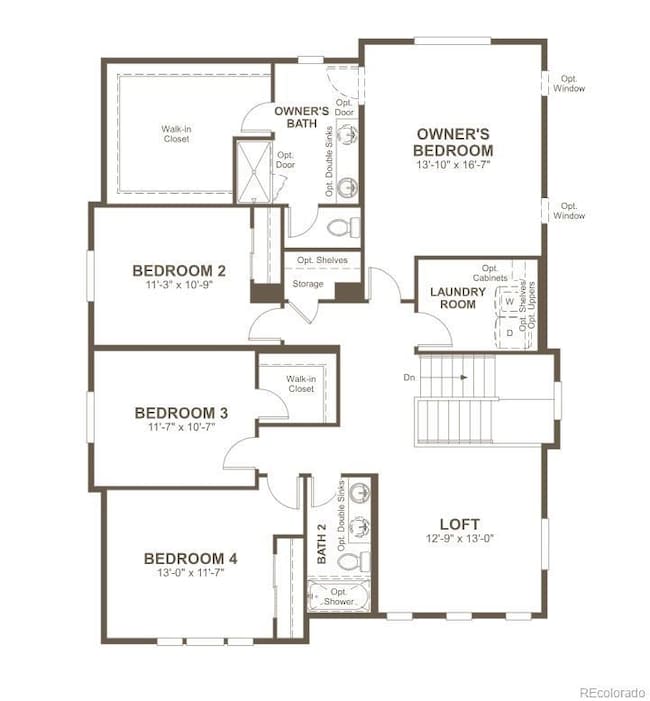
Estimated payment $3,837/month
Highlights
- Golf Course Community
- Community Lake
- Hiking Trails
- New Construction
- Children's Playroom
- Community Playground
About This Home
Spacious and accommodating, the two-story Moonstone plan features an open-concept main floor and four charming bedrooms upstairs. This home will be built with a study or extra bedroom. Toward the back of the home, a great room flows into an inviting kitchen with a center island and adjacent dining room. Upstairs, enjoy a sprawling primary suite with an attached bath and walk-in closet. The second floor will be built with either a loft or an extra bedroom. Designer curated finishes included!
Builder Incentives
fixed rate or up to $75K in Flex Funds!
See this week's hot homes!
Download our FREE guide & stay on the path to healthy credit.
Sales Office
| Monday |
9:00 AM - 5:00 PM
|
| Tuesday |
9:00 AM - 5:00 PM
|
| Wednesday |
9:00 AM - 5:00 PM
|
| Thursday |
9:00 AM - 5:00 PM
|
| Friday |
11:00 AM - 5:00 PM
|
| Saturday |
9:00 AM - 5:00 PM
|
| Sunday |
9:00 AM - 5:00 PM
|
Home Details
Home Type
- Single Family
Parking
- 2 Car Garage
Home Design
- New Construction
Bedrooms and Bathrooms
- 4 Bedrooms
Community Details
Overview
- Community Lake
Amenities
- Shops
- Children's Playroom
Recreation
- Golf Course Community
- Community Playground
- Park
- Tot Lot
- Hiking Trails
- Trails
Map
Other Move In Ready Homes in Second Creek Farm - Crossway at Second Creek
About the Builder
- Second Creek Farm - Crossway at Second Creek
- Second Creek Farm - Seasons Collection
- Buffalo Highlands - The Flora Collection
- Buffalo Highlands - The Canyon Collection
- 9146 Rifle St
- 17698 E 90th Place
- Buffalo Highlands
- 17498 E 90th Place
- 17414 E 90th Place
- 8932 Salida St
- 8928 Salida St
- 8898 Salida St
- 17945 E 94th Ave
- 8896 Salida St
- 17935 E 94th Ave
- 9401 Yampa St
- 17912 E 94th Place
- 9465 Yampa St
- 9481 Yampa St
- 17883 E 94th Place


