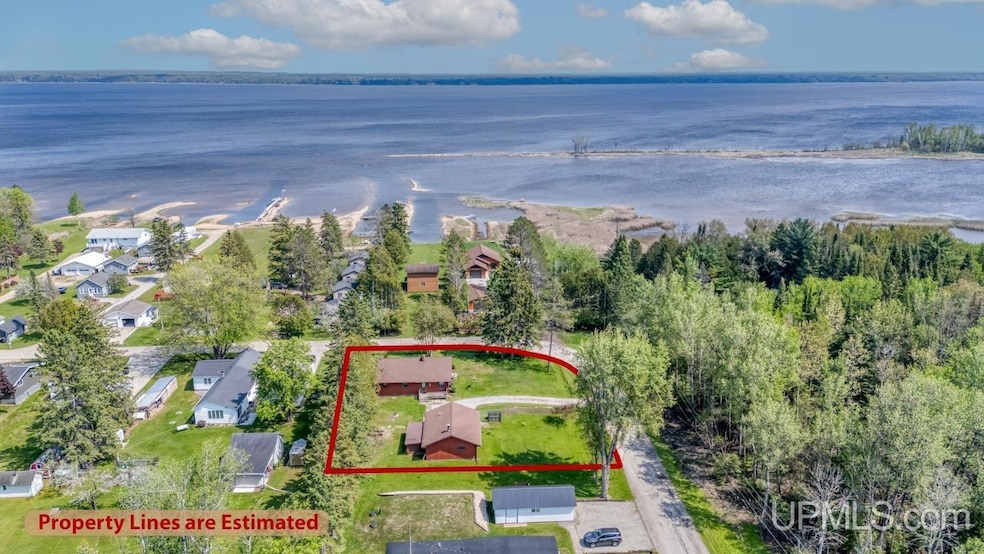
9161 Wahl R 55 Ave Gladstone, MI 49837
Highlights
- Deck
- Corner Lot
- Porch
- Ranch Style House
- 2 Car Detached Garage
- Eat-In Kitchen
About This Home
As of June 2025Move-in ready and recently updated, this charming 2-bedroom, 1-bath home is located just outside of Gladstone in the quiet village of Kipling, on a spacious corner lot near a popular boat launch and with public access to Lake Michigan just across the street. The home features a clean, open concept layout with fresh paint in several rooms, walk-in closets in both bedrooms, and an updated bathroom with a new low-curb shower. Recent mechanical upgrades include a new forced air furnace with central air, a new water heater, and a new water softener system. All appliances are included, making it truly turn-key. Outside, you’ll find a 2-car garage with a lean-to—ideal for boat storage—a private patio area, and space for gardening. With the bonus of low township taxes, this well-maintained home offers convenient main-floor living and is perfect as a year-round residence or seasonal getaway. Schedule your showing today—homes in this desirable location don’t last long!
Last Agent to Sell the Property
KEY REALTY DELTA COUNTY LLC License #UPAR Listed on: 06/01/2025

Home Details
Home Type
- Single Family
Est. Annual Taxes
Year Built
- Built in 1984
Lot Details
- 0.43 Acre Lot
- Lot Dimensions are 120x157
- Corner Lot
Home Design
- Ranch Style House
- Wood Siding
Interior Spaces
- 1,280 Sq Ft Home
- Ceiling Fan
- Living Room
- Crawl Space
Kitchen
- Eat-In Kitchen
- Oven or Range
- Microwave
- Freezer
- Dishwasher
Flooring
- Carpet
- Vinyl
Bedrooms and Bathrooms
- 2 Bedrooms
- Walk-In Closet
- 1 Full Bathroom
Laundry
- Laundry Room
- Dryer
Parking
- 2 Car Detached Garage
- Workshop in Garage
- Garage Door Opener
Outdoor Features
- Deck
- Porch
Utilities
- Forced Air Heating and Cooling System
- Heating System Uses Natural Gas
- Sand Point Well
- Gas Water Heater
- Water Softener is Owned
- Septic Tank
- Internet Available
Community Details
- Schaawe's N Shore Subd. Subdivision
Listing and Financial Details
- Assessor Parcel Number 004-452-014-00
Similar Homes in Gladstone, MI
Home Values in the Area
Average Home Value in this Area
Property History
| Date | Event | Price | Change | Sq Ft Price |
|---|---|---|---|---|
| 06/18/2025 06/18/25 | Sold | $195,000 | -2.0% | $152 / Sq Ft |
| 06/04/2025 06/04/25 | Pending | -- | -- | -- |
| 06/01/2025 06/01/25 | For Sale | $199,000 | +45.3% | $155 / Sq Ft |
| 11/04/2020 11/04/20 | Sold | $137,000 | +1.6% | $107 / Sq Ft |
| 09/14/2020 09/14/20 | Pending | -- | -- | -- |
| 08/26/2020 08/26/20 | For Sale | $134,900 | -- | $105 / Sq Ft |
Tax History Compared to Growth
Tax History
| Year | Tax Paid | Tax Assessment Tax Assessment Total Assessment is a certain percentage of the fair market value that is determined by local assessors to be the total taxable value of land and additions on the property. | Land | Improvement |
|---|---|---|---|---|
| 2025 | $1,399 | $71,200 | $0 | $0 |
| 2024 | $545 | $60,700 | $0 | $0 |
| 2023 | $520 | $46,700 | $0 | $0 |
| 2022 | $1,371 | $48,500 | $0 | $0 |
| 2021 | $1,342 | $45,500 | $0 | $0 |
| 2020 | $849 | $41,300 | $0 | $0 |
| 2019 | $816 | $45,300 | $0 | $0 |
| 2018 | $797 | $43,600 | $0 | $0 |
| 2017 | $304 | $41,200 | $0 | $0 |
| 2016 | $746 | $40,700 | $0 | $0 |
| 2014 | -- | $39,500 | $0 | $0 |
| 2013 | -- | $40,800 | $0 | $0 |
Agents Affiliated with this Home
-

Seller's Agent in 2025
Scott Moiser
KEY REALTY DELTA COUNTY LLC
(906) 280-0903
72 in this area
379 Total Sales
Map
Source: Upper Peninsula Association of REALTORS®
MLS Number: 50176712
APN: 21-004-452-014-00
- 9164 & 9166 Wahl R 55 Wahl R 55
- 9164 & 9166 Wahl R 55 Ave
- 9518 Bay Shore Dr
- 0 Mather Ave Unit 2 25003191
- 9144 Stagecoach Q 5
- 9014 Stagecoach Q 5
- 701 N 17th St
- 19 4th St
- 1403 2nd Ave N
- 701, 705 & 709 N Bluff Dr
- 701 & 705 N Bluff Dr
- 910 Minnesota Ave
- 1115 Delta Ave
- 609 Dakota Ave
- TBD County 513 T Rd
- 1215 Dakota Ave
- 427 27th St
- Lot 3 Irish Oaks Estates Tipperary Rd
- 60 Wintergreen Cir
- 7952 Garth Point 25 Ln
