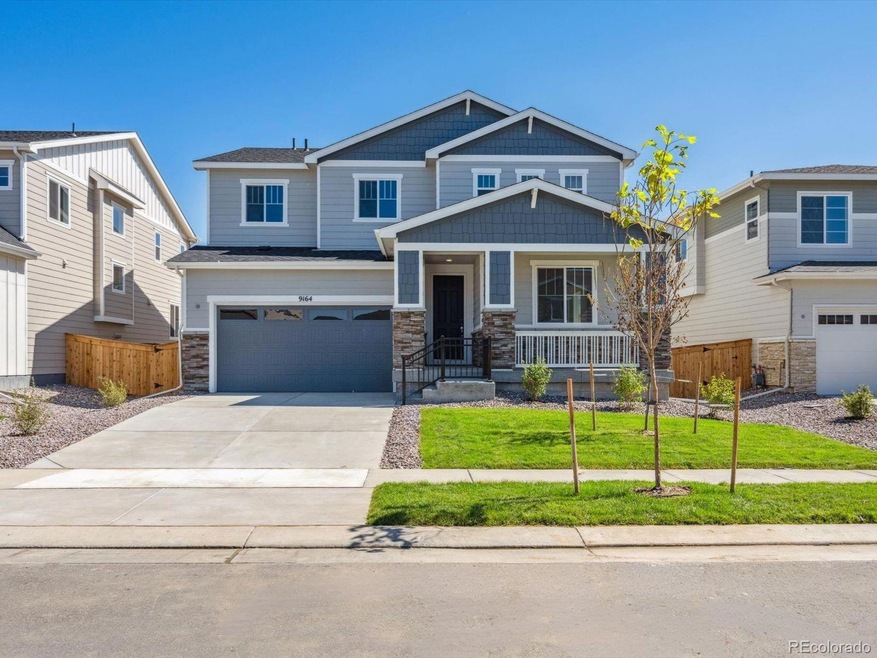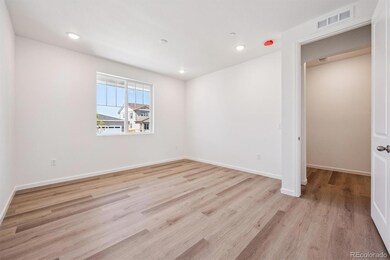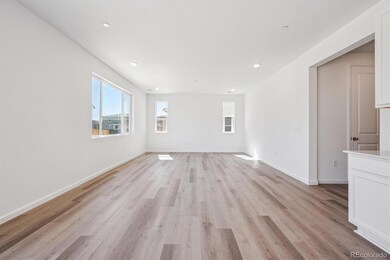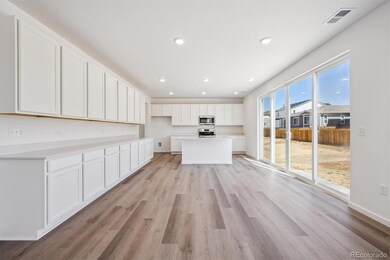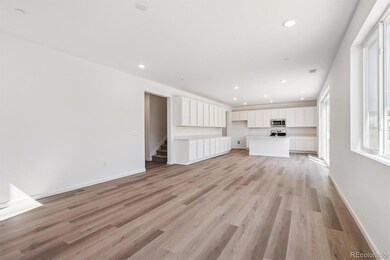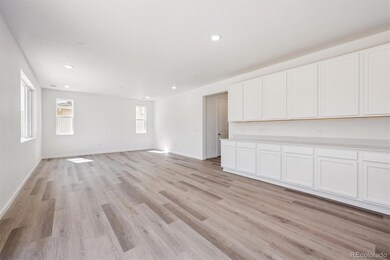9164 Telluride Ct Commerce City, CO 80022
East Commerce City NeighborhoodEstimated payment $3,599/month
Highlights
- Primary Bedroom Suite
- Great Room with Fireplace
- Quartz Countertops
- Loft
- Mud Room
- 2 Car Attached Garage
About This Home
**!!AVAILABLE NOW/MOVE IN READY!!**SPECIAL FINANCING AVAILABLE**This Ammolite is waiting to fulfill every one of your needs with two stories of smartly inspired living spaces and designer finishes throughout. Just off the entryway you'll find the stunning guest suite that showcases a generous bedroom, full bath and living area. Beyond, the expansive great room welcomes you to relax and flows into the dining room. The well-appointed kitchen features a quartz center island, stainless steel appliances and a pantry. Retreat upstairs to find a cozy loft, convenient laundry and three secondary bedrooms with a shared bath. The sprawling primary suite features a private bath and a spacious walk-in closet.
Listing Agent
Richmond Realty Inc Brokerage Phone: 303-850-5757 License #100056314 Listed on: 09/17/2025
Home Details
Home Type
- Single Family
Est. Annual Taxes
- $3,056
Year Built
- Built in 2025 | Under Construction
Lot Details
- 5,980 Sq Ft Lot
- West Facing Home
- Landscaped
- Front Yard Sprinklers
HOA Fees
- $50 Monthly HOA Fees
Parking
- 2 Car Attached Garage
Home Design
- Frame Construction
- Composition Roof
- Radon Mitigation System
Interior Spaces
- 3,041 Sq Ft Home
- 2-Story Property
- Gas Fireplace
- Double Pane Windows
- Mud Room
- Great Room with Fireplace
- Living Room
- Dining Room
- Loft
- Laundry Room
Kitchen
- Eat-In Kitchen
- Oven
- Range
- Microwave
- Dishwasher
- Kitchen Island
- Quartz Countertops
- Disposal
Flooring
- Carpet
- Vinyl
Bedrooms and Bathrooms
- Primary Bedroom Suite
- Walk-In Closet
Basement
- Sump Pump
- Crawl Space
Schools
- Southlawn Elementary School
- Otho Stuart Middle School
- Prairie View High School
Utilities
- Forced Air Heating and Cooling System
Community Details
- Association fees include ground maintenance
- Service Plus Community Management Association, Phone Number (720) 571-1440
- Built by Richmond American Homes
- Crossway At Second Creek Subdivision, Ammolite / B Floorplan
Listing and Financial Details
- Assessor Parcel Number 0172321413018
Map
Home Values in the Area
Average Home Value in this Area
Tax History
| Year | Tax Paid | Tax Assessment Tax Assessment Total Assessment is a certain percentage of the fair market value that is determined by local assessors to be the total taxable value of land and additions on the property. | Land | Improvement |
|---|---|---|---|---|
| 2024 | $3,056 | $14,240 | $14,240 | -- |
| 2023 | $2,914 | $16,310 | $16,310 | -- |
| 2022 | $854 | $4,660 | $4,660 | $0 |
| 2021 | $2 | $4,660 | $4,660 | $0 |
Property History
| Date | Event | Price | List to Sale | Price per Sq Ft |
|---|---|---|---|---|
| 11/12/2025 11/12/25 | Price Changed | $624,950 | +0.3% | $206 / Sq Ft |
| 10/18/2025 10/18/25 | Price Changed | $622,950 | +0.8% | $205 / Sq Ft |
| 09/22/2025 09/22/25 | Price Changed | $617,950 | 0.0% | $203 / Sq Ft |
| 09/19/2025 09/19/25 | Price Changed | $617,949 | 0.0% | $203 / Sq Ft |
| 09/07/2025 09/07/25 | Price Changed | $617,950 | +0.5% | $203 / Sq Ft |
| 06/25/2025 06/25/25 | For Sale | $614,950 | -- | $202 / Sq Ft |
Source: REcolorado®
MLS Number: 4174836
APN: 1723-21-4-13-018
- 9162 Telluride Ct
- 9161 Telluride Ct
- 9182 Telluride Ct
- 9187 Truckee Ct
- Leah Plan at Second Creek Farm - Crossway at Second Creek
- Liesel Plan at Second Creek Farm - Crossway at Second Creek
- Layla Plan at Second Creek Farm - Crossway at Second Creek
- Laurel Plan at Second Creek Farm - Crossway at Second Creek
- 9193 Truckee Ct
- Moonstone Plan at Second Creek Farm - Seasons Collection
- Pearl Plan at Second Creek Farm - Seasons Collection
- Agate Plan at Second Creek Farm - Seasons Collection
- Ammolite Plan at Second Creek Farm - Seasons Collection
- 9111 Telluride Ct
- 9217 Truckee Ct
- 9081 Telluride Ct
- 9227 Truckee Ct
- 9090 Sedalia St
- The Golden Gate Plan at Buffalo Highlands - The Canyon Collection
- The Byers Plan at Buffalo Highlands - The Canyon Collection
- 9099 Sedalia St
- 9226 Rifle St
- 17923 E 93rd Ave
- 9241 Rifle St
- 9173 Richfield St
- 8870 Sedalia St
- 17490 E 95th Place
- 18193 E 96th Ave
- 9541 Pagosa St
- 9352 Ceylon St
- 18998 E 94th Place
- 9810 Reunion Pkwy
- 19058 E 94th Place
- 17969 E 99th Place
- 9758 Laredo St
- 9935 Ceylon Ct
- 15833 E 98th Place
- 15625 E 99th Ave
- 16764 E 104th Ave
- 10507 Salida St
