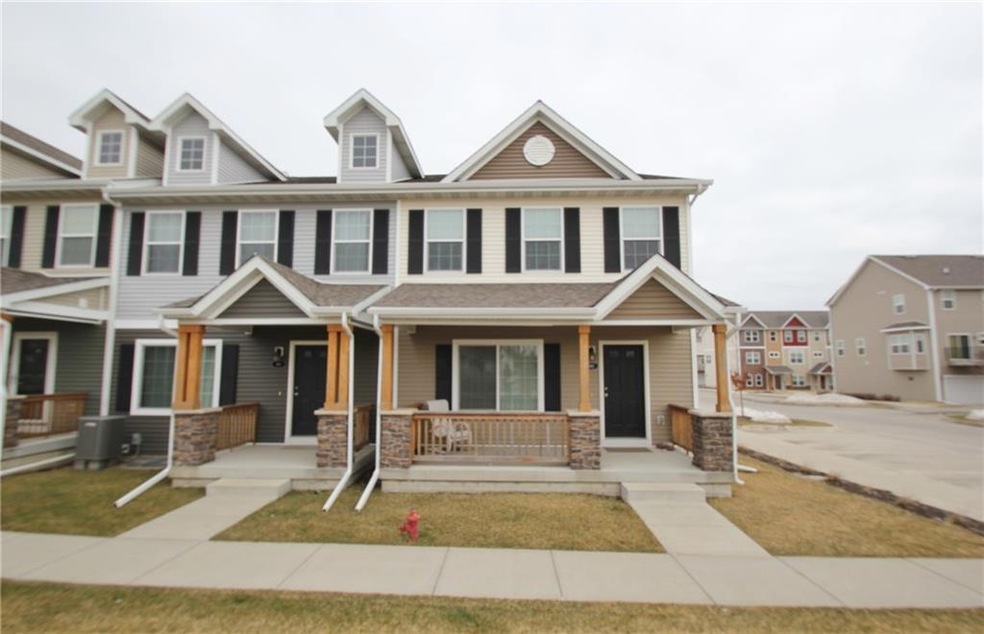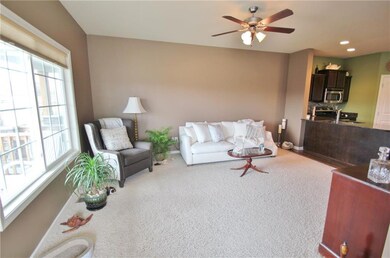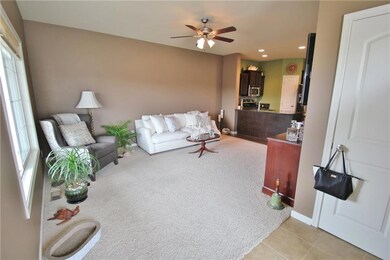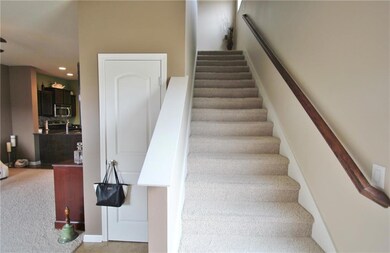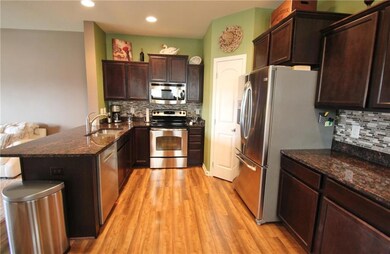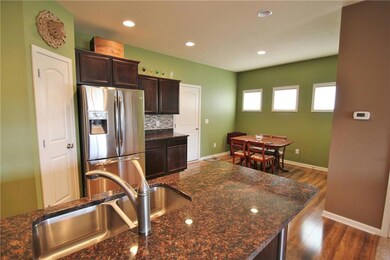
9165 Greenspire Dr Unit 102 West Des Moines, IA 50266
Highlights
- Wood Flooring
- Shades
- Forced Air Heating and Cooling System
- Maple Grove Elementary School Rated A
- Community Playground
- Family Room Downstairs
About This Home
As of June 2025Pristine townhome in a great West Des Moines location just minutes from Jordan Creek Town Center. This 3 bedroom 3 bath end unit townhome boasts several upgrades. Features include espresso kitchen cabinets, granite counter tops, tile backsplash, stainless steel appliances and corner pantry. The second floor features a separated layout with the large master on one end. Master suite offers several windows allowing natural daylight. Master bath includes double vanity sink, newly finished tiled shower with rain head. Spacious walk in closet is also a perk. Another great feature is the spacious laundry room with extra storage. The upstairs is rounded out with two more bedrooms and a full bath. The basement has just been finished with high quality carpet and recessed lighting allowing for a second living area great for entertaining. Very energy efficient home with low dues of $135 that include high speed internet. Radon mitigation system has also just been installed.
Townhouse Details
Home Type
- Townhome
Est. Annual Taxes
- $3,054
Year Built
- Built in 2011
Lot Details
- 2,034 Sq Ft Lot
HOA Fees
- $135 Monthly HOA Fees
Home Design
- Frame Construction
- Asphalt Shingled Roof
- Stone Siding
- Vinyl Siding
Interior Spaces
- 1,680 Sq Ft Home
- 2-Story Property
- Shades
- Family Room Downstairs
- Dining Area
- Finished Basement
- Basement Window Egress
- Laundry on upper level
Kitchen
- Stove
- Microwave
Flooring
- Wood
- Carpet
- Tile
Bedrooms and Bathrooms
- 3 Bedrooms
Home Security
Parking
- 2 Car Attached Garage
- Driveway
Utilities
- Forced Air Heating and Cooling System
- Municipal Trash
- Cable TV Available
Listing and Financial Details
- Assessor Parcel Number 1603241008
Community Details
Overview
- Hubbell Communities Association, Phone Number (515) 280-2076
Recreation
- Community Playground
- Snow Removal
Security
- Fire and Smoke Detector
Ownership History
Purchase Details
Home Financials for this Owner
Home Financials are based on the most recent Mortgage that was taken out on this home.Purchase Details
Home Financials for this Owner
Home Financials are based on the most recent Mortgage that was taken out on this home.Purchase Details
Home Financials for this Owner
Home Financials are based on the most recent Mortgage that was taken out on this home.Purchase Details
Home Financials for this Owner
Home Financials are based on the most recent Mortgage that was taken out on this home.Purchase Details
Home Financials for this Owner
Home Financials are based on the most recent Mortgage that was taken out on this home.Purchase Details
Home Financials for this Owner
Home Financials are based on the most recent Mortgage that was taken out on this home.Similar Homes in West Des Moines, IA
Home Values in the Area
Average Home Value in this Area
Purchase History
| Date | Type | Sale Price | Title Company |
|---|---|---|---|
| Warranty Deed | $265,000 | None Listed On Document | |
| Warranty Deed | $265,000 | None Listed On Document | |
| Warranty Deed | $270,000 | Wallace Joseph F | |
| Warranty Deed | $219,000 | None Availableio | |
| Warranty Deed | $205,000 | None Available | |
| Warranty Deed | $195,000 | None Available | |
| Warranty Deed | $169,500 | None Available |
Mortgage History
| Date | Status | Loan Amount | Loan Type |
|---|---|---|---|
| Open | $238,500 | New Conventional | |
| Closed | $238,500 | New Conventional | |
| Previous Owner | $207,900 | New Conventional | |
| Previous Owner | $211,335 | New Conventional | |
| Previous Owner | $143,500 | New Conventional | |
| Previous Owner | $155,920 | New Conventional | |
| Previous Owner | $165,037 | FHA |
Property History
| Date | Event | Price | Change | Sq Ft Price |
|---|---|---|---|---|
| 06/20/2025 06/20/25 | Sold | $265,000 | 0.0% | $158 / Sq Ft |
| 05/14/2025 05/14/25 | Pending | -- | -- | -- |
| 05/12/2025 05/12/25 | For Sale | $265,000 | -1.9% | $158 / Sq Ft |
| 06/16/2022 06/16/22 | Sold | $270,000 | -1.8% | $161 / Sq Ft |
| 05/11/2022 05/11/22 | Pending | -- | -- | -- |
| 05/04/2022 05/04/22 | For Sale | $274,900 | +25.5% | $164 / Sq Ft |
| 05/18/2018 05/18/18 | Sold | $219,000 | 0.0% | $130 / Sq Ft |
| 05/18/2018 05/18/18 | Pending | -- | -- | -- |
| 03/16/2018 03/16/18 | For Sale | $219,000 | +6.8% | $130 / Sq Ft |
| 05/03/2016 05/03/16 | Sold | $205,000 | 0.0% | $122 / Sq Ft |
| 02/27/2016 02/27/16 | Pending | -- | -- | -- |
| 02/25/2016 02/25/16 | For Sale | $205,000 | +5.2% | $122 / Sq Ft |
| 07/22/2015 07/22/15 | Sold | $194,900 | 0.0% | $116 / Sq Ft |
| 07/22/2015 07/22/15 | Pending | -- | -- | -- |
| 06/01/2015 06/01/15 | For Sale | $194,900 | -- | $116 / Sq Ft |
Tax History Compared to Growth
Tax History
| Year | Tax Paid | Tax Assessment Tax Assessment Total Assessment is a certain percentage of the fair market value that is determined by local assessors to be the total taxable value of land and additions on the property. | Land | Improvement |
|---|---|---|---|---|
| 2023 | $4,164 | $254,290 | $35,000 | $219,290 |
| 2022 | $3,564 | $222,400 | $35,000 | $187,400 |
| 2021 | $3,564 | $201,540 | $33,000 | $168,540 |
| 2020 | $3,632 | $198,830 | $33,000 | $165,830 |
| 2019 | $3,656 | $198,830 | $33,000 | $165,830 |
| 2018 | $3,656 | $190,940 | $33,000 | $157,940 |
| 2017 | $3,764 | $186,960 | $27,000 | $159,960 |
| 2016 | $3,398 | $183,090 | $27,000 | $156,090 |
| 2015 | $3,296 | $169,310 | $0 | $0 |
| 2014 | $3,054 | $161,400 | $0 | $0 |
Agents Affiliated with this Home
-

Seller's Agent in 2025
Deanna Lane
BHHS First Realty Westown
(515) 491-3631
36 in this area
119 Total Sales
-

Buyer's Agent in 2025
Nora Crosthwaite
Realty ONE Group Impact
(515) 783-9815
20 in this area
192 Total Sales
-
A
Seller's Agent in 2022
Ajay Kalra
Iowa Realty Mills Crossing
-

Seller Co-Listing Agent in 2022
Saatchi Kalra
Iowa Realty Mills Crossing
(515) 771-5020
60 in this area
147 Total Sales
-

Buyer's Agent in 2022
Kurtis Christensen
RE/MAX
3 in this area
81 Total Sales
-

Seller's Agent in 2018
Megan Hill Mitchum
Century 21 Signature
(515) 290-8269
65 in this area
352 Total Sales
Map
Source: Des Moines Area Association of REALTORS®
MLS Number: 512188
APN: 16-03-241-008
- 9120 Greenspire Dr Unit 112
- 9045 Greenspire Dr Unit 112
- 9265 Greenspire Dr Unit 15
- 9266 Lake Dr
- 1640 93rd Ct
- 9065 Bishop Dr Unit 314
- 9065 Bishop Dr Unit 315
- 1590 Nine Iron Dr
- 8832 Kingman Dr
- 9372 Fairview Dr
- 9529 Capstone Ct
- 9556 Crestview Dr
- 9376 Red Sunset Dr
- 9628 Heightsview Dr
- 1880 SE Ashleaf Cir
- 977 S 95th St
- 993 S 95th St
- 9680 Crestview Dr
- 9674 Crowning Dr
- 1155 SE Grant Woods Ct
