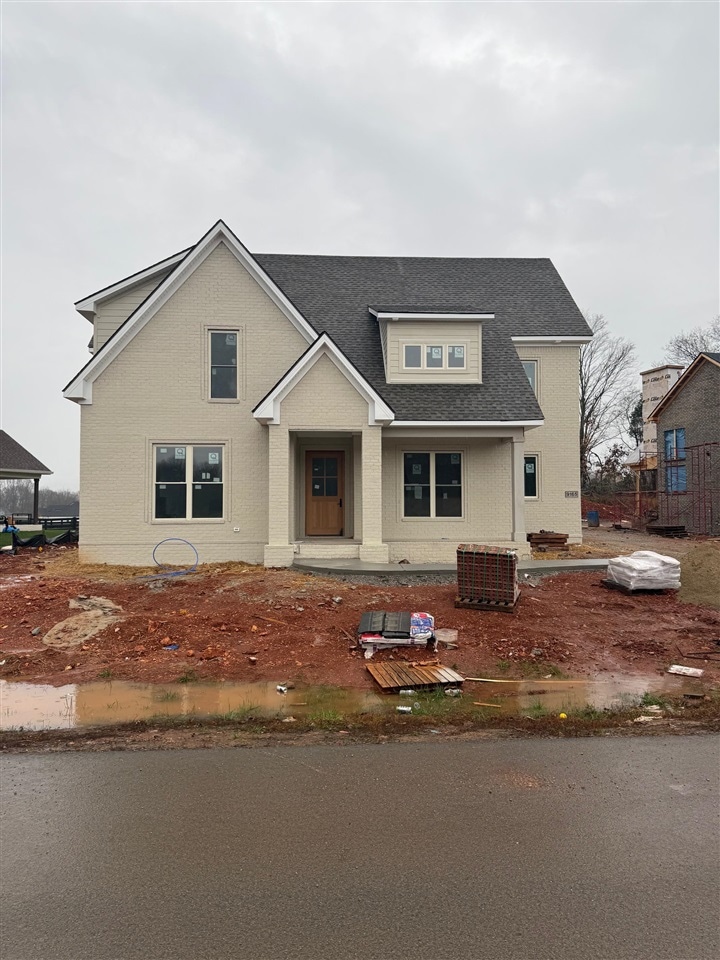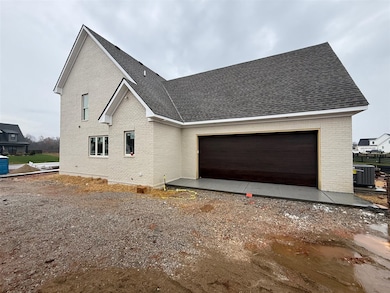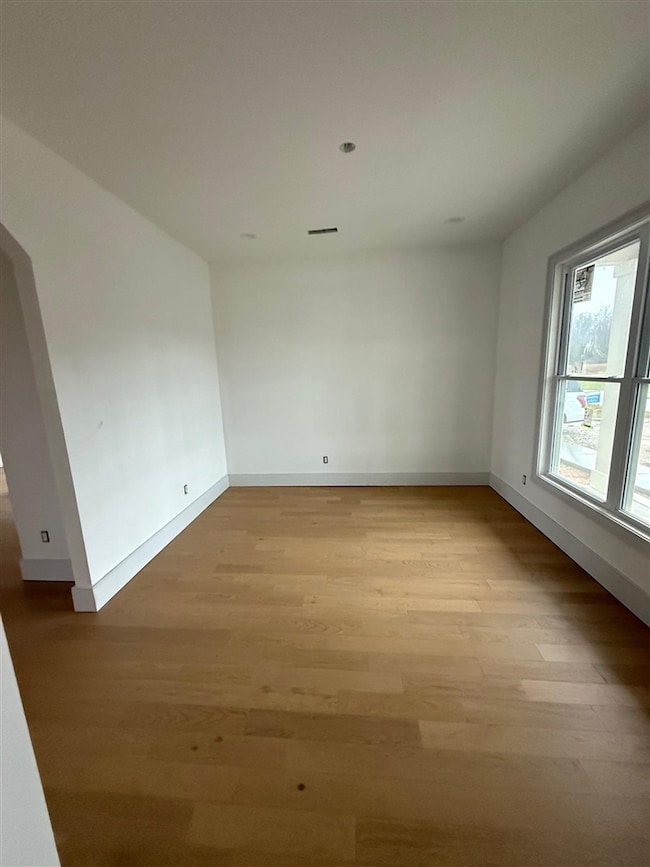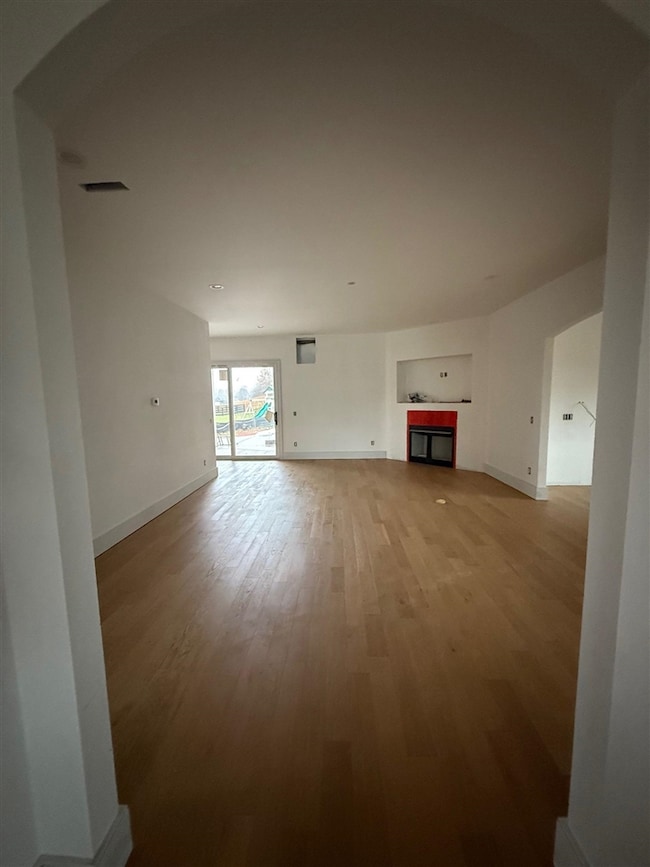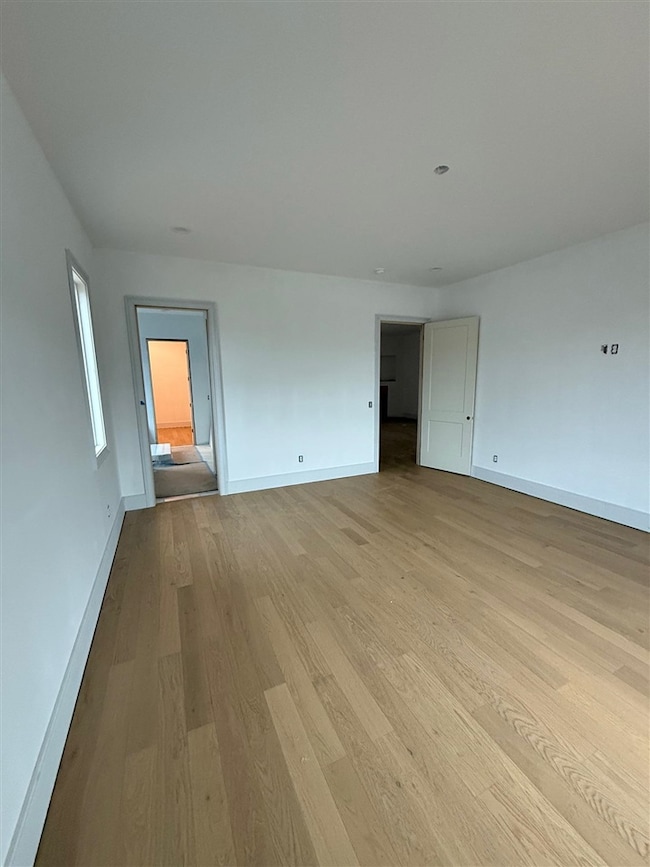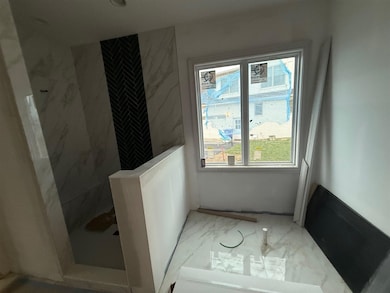
9165 Hermitage Ln Alvaton, KY 42122
Estimated payment $4,371/month
Highlights
- New Construction
- Craftsman Architecture
- Cathedral Ceiling
- Alvaton Elementary School Rated A-
- Multiple Fireplaces
- Wood Flooring
About This Home
This stunning new construction home in Poplar Grove offers nearly 4,000 sq ft of thoughtfully designed living space. Featuring 4 bedrooms, 3.5 baths, a large bonus room, and a dedicated office, this home provides exceptional flexibility for families of all sizes. The open-concept layout showcases quality craftsmanship throughout, with spacious living areas and premium finishes. The primary suite is generous and well-appointed, while the additional bedrooms are designed for comfort and convenience. Enjoy outdoor living year-round on the covered back porch with a gas fireplace-perfect for quiet evenings or entertaining. A 2-car garage adds practical storage and parking. Located in one of Warren County's most desirable neighborhoods, this brand-new home blends modern style, comfort, and functionality.
Home Details
Home Type
- Single Family
Est. Annual Taxes
- $497
Year Built
- Built in 2025 | New Construction
Lot Details
- 0.34 Acre Lot
- Landscaped
- Level Lot
Parking
- 2 Car Attached Garage
- Side Facing Garage
- Garage Door Opener
- Driveway Level
Home Design
- Craftsman Architecture
- Brick Exterior Construction
- Slab Foundation
- Poured Concrete
- Dimensional Roof
- Shingle Roof
Interior Spaces
- 3,973 Sq Ft Home
- 2-Story Property
- Bar
- Cathedral Ceiling
- Ceiling Fan
- Multiple Fireplaces
- Gas Log Fireplace
- Thermal Windows
- Family Room
- Formal Dining Room
- Home Office
- Bonus Room
- Fire and Smoke Detector
- Laundry Room
- Attic
Kitchen
- Eat-In Kitchen
- Oven or Range
- Gas Range
- Range Hood
- Microwave
- Dishwasher
- Granite Countertops
Flooring
- Wood
- Vinyl
Bedrooms and Bathrooms
- 4 Bedrooms
- Primary Bedroom on Main
- Split Bedroom Floorplan
- Walk-In Closet
- Bathroom on Main Level
- Granite Bathroom Countertops
- Double Vanity
- Secondary bathroom tub or shower combo
- Bathtub
- Separate Shower
Outdoor Features
- Covered Patio or Porch
- Exterior Lighting
Schools
- Alvaton Elementary School
- Drakes Creek Middle School
- Greenwood High School
Utilities
- Zoned Heating and Cooling System
- Floor Furnace
- Heating System Uses Natural Gas
- Heat Pump System
- Furnace
- Tankless Water Heater
- Natural Gas Water Heater
- Septic System
Community Details
- Association Recreation Fee YN
- Poplar Grove Subdivision
Listing and Financial Details
- Assessor Parcel Number 067A-10-062
Map
Home Values in the Area
Average Home Value in this Area
Tax History
| Year | Tax Paid | Tax Assessment Tax Assessment Total Assessment is a certain percentage of the fair market value that is determined by local assessors to be the total taxable value of land and additions on the property. | Land | Improvement |
|---|---|---|---|---|
| 2024 | $497 | $57,230 | $0 | $0 |
| 2023 | $501 | $57,230 | $0 | $0 |
Property History
| Date | Event | Price | List to Sale | Price per Sq Ft |
|---|---|---|---|---|
| 11/20/2025 11/20/25 | For Sale | $819,900 | -- | $206 / Sq Ft |
Purchase History
| Date | Type | Sale Price | Title Company |
|---|---|---|---|
| Deed | $83,000 | None Listed On Document |
Mortgage History
| Date | Status | Loan Amount | Loan Type |
|---|---|---|---|
| Open | $66,400 | New Conventional |
About the Listing Agent

Justin Reesy has earned his prestigious CRS, GRI, ABR, MRP (Military Relocation Professional), C2EX, and the RENE (Real Estate Negotiations Expert) designations thru continued education and growth over the years, and understands that it is essential to gain our clients trust and confidence in order to be successful in the real estate market. Justin has over 16 years of experience as a Real Estate Professional and has invested in and utilizes cutting edge technology including 3D virtual tours &
Justin's Other Listings
Source: Real Estate Information Services (REALTOR® Association of Southern Kentucky)
MLS Number: RA20256699
APN: 067A-10-062
- 41 Hermitage Ln
- 9180 Hermitage Ln
- 9144 Hermitage Ln
- 9227 Hermitage Ln
- 9263 Hermitage Ln
- 8683 Creekstone Ct
- 43 Sumner Ave
- 6 Acres Jerome Dr
- 0 Jerome Dr Unit RA20253714
- 8692 Creekstone Ln
- 261 Driftwood Ct
- 8698 Creekstone Ct
- 8680 Drakes Blvd
- 8710 Creekstone Ln
- 8691 Drakes Blvd
- 424 Old Post Ct
- 0 Wilson Rd Unit RA20254855
- Revolution Craftsman 3-Car Plan at Dove Point - Meadows of
- Cumberland Farmhouse 3-Car Plan at Dove Point - Meadows of
- Stanford Craftsman Plan at Dove Point - Preserve of
- 9990 Alvaton Rd
- 7251 Hilliard Cir
- 633 Village Way
- 413 Adalynn Cir
- 1361 Red Rock Rd
- 5850 Otte Ct
- 5814 Otte Ct
- 721 Unit 905 Plano Rd
- 721 Unit 903 Plano Rd
- 721 Unit 904 Plano Rd
- 721 Unit 906 Plano Rd
- 546 Plano Rd
- 389 Plano Rd
- 952 Anise Ln
- 280 Cumberland Trace Rd
- 726 Cumberland Trace Rd
- 309 Eureka Way
- 1294 Kenilwood Way Unit Apartment A
- 1041 Foxglove St
- 1160 Trillium Ln
