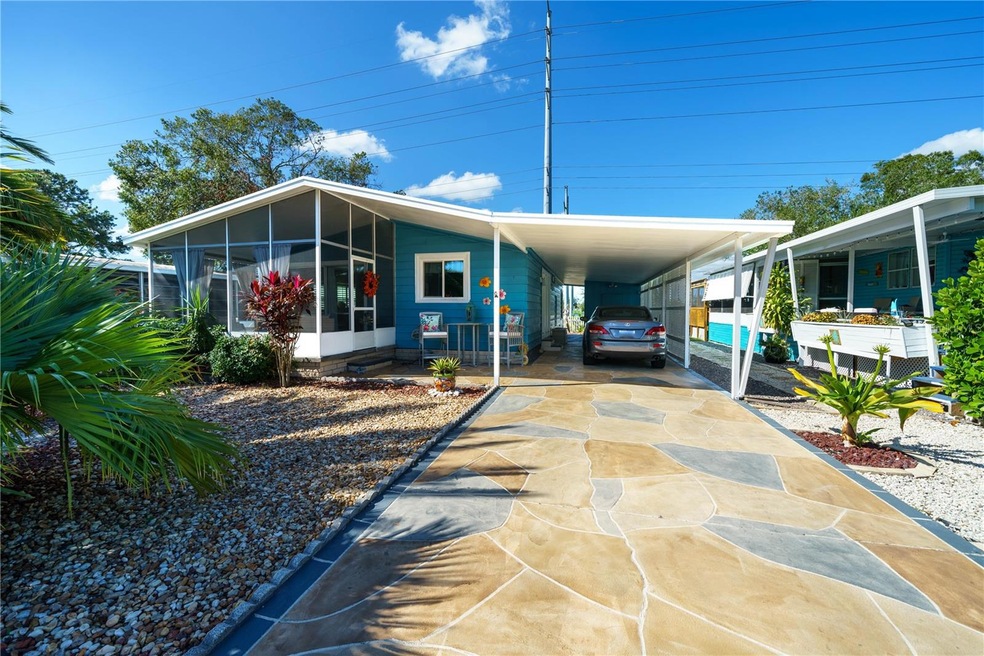
Highlights
- Senior Community
- Open Floorplan
- Main Floor Primary Bedroom
- View of Trees or Woods
- Clubhouse
- Mature Landscaping
About This Home
As of March 2025Welcome to Sheldon West! No damage or flooding from recent hurricanes. A beautifully maintained 55+ community. You own the land (NO LOT RENT) with a low HOA fee of $186 a quarter and pet friendly. This gorgeous remodeled 2 bedroom/2 bath with Lanai is move in ready. New kitchen 2022, floors 2020, plantation shutters 2024, window & doors 2019. Primary bath update 2,020, primary Closets by Design, 2nd Bath updated 2024, Washer & Dryer 2024, Water softener 2019, AC 2023. Large, screened lanai and a workshop/shed. Golf carts are welcome. Community offers its residents a recently updated clubhouse/recreation center, screened heated community pool, shuffleboard courts, bingo nights, community dock where you can go fishing or just enjoy the Florida sunsets. Convenient to Citrus Park Mall, plenty of shopping, restaurants & Tampa International Airport, American Legion & Moose Lodge. Easy drive to MacDill AFB.
Last Agent to Sell the Property
CENTURY 21 CIRCLE Brokerage Phone: 813-885-6977 License #655676 Listed on: 11/07/2024

Property Details
Home Type
- Manufactured Home
Est. Annual Taxes
- $941
Year Built
- Built in 1985
Lot Details
- 5,566 Sq Ft Lot
- Near Conservation Area
- East Facing Home
- Mature Landscaping
HOA Fees
- $62 Monthly HOA Fees
Home Design
- Metal Roof
- Metal Siding
Interior Spaces
- 1,092 Sq Ft Home
- Open Floorplan
- Ceiling Fan
- Sliding Doors
- Living Room
- Dining Room
- Views of Woods
- Crawl Space
Kitchen
- Eat-In Kitchen
- Cooktop
- Recirculated Exhaust Fan
- Dishwasher
Flooring
- Carpet
- Laminate
Bedrooms and Bathrooms
- 2 Bedrooms
- Primary Bedroom on Main
- Walk-In Closet
- 2 Full Bathrooms
Laundry
- Laundry closet
- Dryer
- Washer
Parking
- 1 Carport Space
- Driveway
Outdoor Features
- Enclosed Patio or Porch
- Outdoor Storage
- Private Mailbox
Mobile Home
- Manufactured Home
Utilities
- Central Heating and Cooling System
- Electric Water Heater
- Water Softener
- Cable TV Available
Listing and Financial Details
- Visit Down Payment Resource Website
- Tax Lot 69
- Assessor Parcel Number U-10-28-17-04T-000000-00069.0
Community Details
Overview
- Senior Community
- Association fees include pool
- Vanguard Management Group Association, Phone Number (813) 930-8036
- Visit Association Website
- Sheldon West Mh Community Subdivision
- The community has rules related to deed restrictions, allowable golf cart usage in the community
Amenities
- Clubhouse
Recreation
- Community Pool
Pet Policy
- 1 Pet Allowed
- Dogs and Cats Allowed
Similar Homes in Tampa, FL
Home Values in the Area
Average Home Value in this Area
Property History
| Date | Event | Price | Change | Sq Ft Price |
|---|---|---|---|---|
| 03/28/2025 03/28/25 | Sold | $205,000 | -8.8% | $188 / Sq Ft |
| 03/13/2025 03/13/25 | Pending | -- | -- | -- |
| 02/06/2025 02/06/25 | Price Changed | $224,900 | -4.3% | $206 / Sq Ft |
| 11/07/2024 11/07/24 | For Sale | $234,900 | -- | $215 / Sq Ft |
Tax History Compared to Growth
Agents Affiliated with this Home
-
Joyce Keesee

Seller's Agent in 2025
Joyce Keesee
CENTURY 21 CIRCLE
(813) 629-1726
4 in this area
60 Total Sales
-
Erik Short

Buyer's Agent in 2025
Erik Short
COLDWELL BANKER REALTY
(813) 875-3700
1 in this area
61 Total Sales
Map
Source: Stellar MLS
MLS Number: TB8318717
APN: U10281704T000000000690
- 9118 Sheldon Dr W
- 9110 Sheldon Dr W
- 9028 Lake Chase Island Way
- 9123 Otter Pass
- 10520 White Lake Ct Unit 10520
- 9740 Lake Chase Island Way
- 9042 Lake Chase Island Way
- 9115 Otter Pass
- 10412 White Lake Ct Unit 10406
- 9650 Lake Chase Island Way
- 10436 White Lake Ct Unit 10436
- 11922 Cypress Crest Cir Unit 42
- 9109 Fox Sparrow Rd
- 10464 White Lake Ct Unit 10464
- 11627 Sweet Tangerine Ln
- 9584 Lake Chase Island Way Unit 958
- 9156 Lake Chase Island Way
- 9158 Lake Chase Island Way Unit 9158
- 8913 Sheldon West Dr
- 11632 Crowned Sparrow Ln
