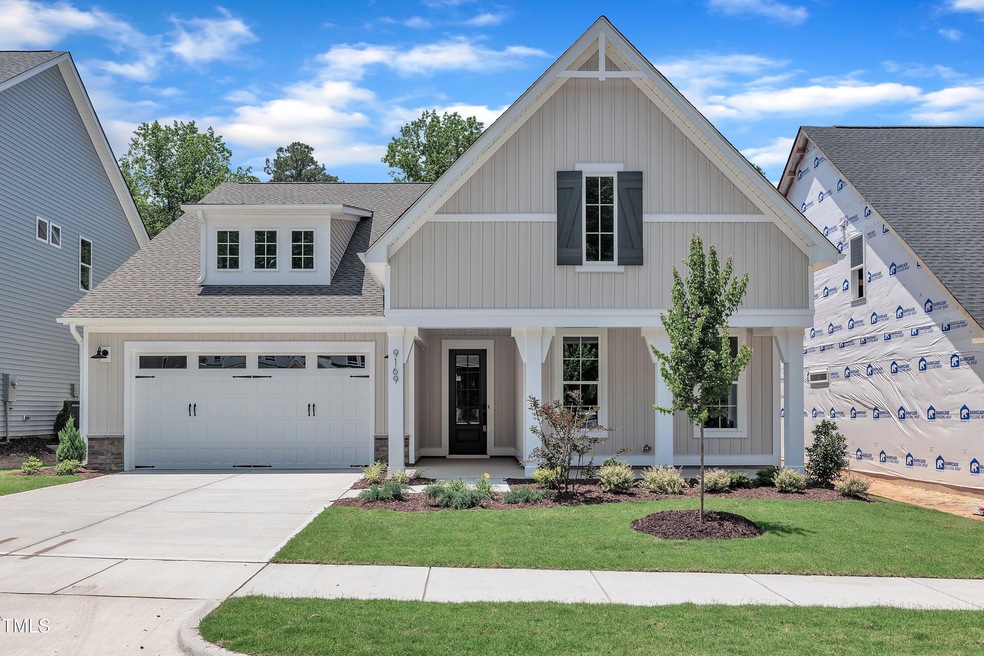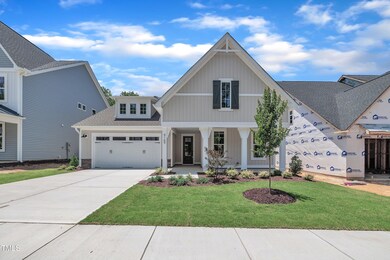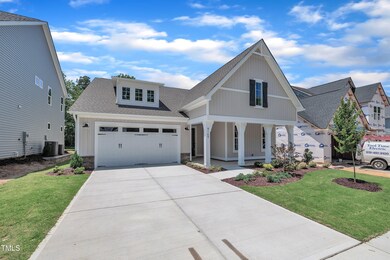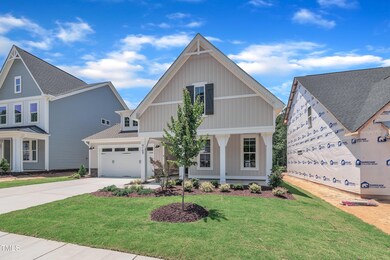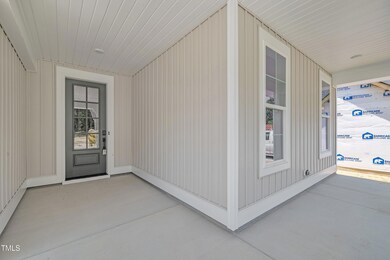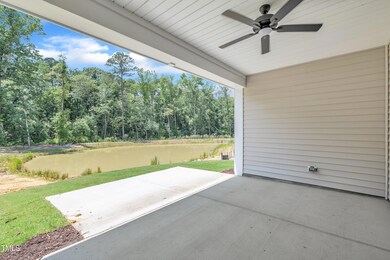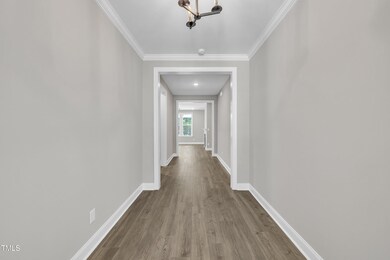9169 Dupree Meadow Dr Unit 26 Angier, NC 27501
Estimated payment $3,177/month
Highlights
- New Construction
- Main Floor Primary Bedroom
- Attic
- Willow Springs Elementary School Rated A
- Farmhouse Style Home
- Corner Lot
About This Home
Ready now! Main Level Living!!! Popular Sutton plan! Primary Bedroom plus 2 other bedrooms on 1st floor! Large, welcoming foyer opens to family room and beautiful gourmet kitchen with gas cooktop and wall oven. The family room and dining room overlook the covered porch and large patio. The primary bedroom has a private entrance off the family room and the primary bathroom has a gorgeous tiled shower with tiled bench and separate vanities. The other two main bedrooms share a jack/Jill bathroom complete with Quartz countertops. Come visit us today to see why so many people are excited to make Kennebec Crossing their home. BUILDER PROMOTION! Take advantage of great financing, closing cost incentives, and special pricing on select homes! Contact our on-site agent for complete details. Incentives are subject to change.
Listing Agent
Fonville Morisey & Barefoot Brokerage Phone: 919-621-0012 License #289464 Listed on: 02/07/2025
Home Details
Home Type
- Single Family
Year Built
- Built in 2025 | New Construction
Lot Details
- 5,663 Sq Ft Lot
- Cul-De-Sac
- Corner Lot
HOA Fees
- $50 Monthly HOA Fees
Parking
- 2 Car Attached Garage
- Garage Door Opener
Home Design
- Home is estimated to be completed on 5/31/25
- Farmhouse Style Home
- Slab Foundation
- Shingle Roof
- Vinyl Siding
- Radiant Barrier
Interior Spaces
- 2,303 Sq Ft Home
- 1.5-Story Property
- High Ceiling
- Ceiling Fan
- Gas Log Fireplace
- Propane Fireplace
- Family Room with Fireplace
- Combination Kitchen and Dining Room
- Fire and Smoke Detector
- Laundry on main level
Kitchen
- Built-In Oven
- Gas Cooktop
- Microwave
- Dishwasher
- Granite Countertops
- Quartz Countertops
Flooring
- Carpet
- Ceramic Tile
- Vinyl
Bedrooms and Bathrooms
- 3 Bedrooms
- Primary Bedroom on Main
- Walk-In Closet
- Double Vanity
Attic
- Attic Fan
- Unfinished Attic
Eco-Friendly Details
- Energy-Efficient Lighting
- Energy-Efficient Thermostat
Outdoor Features
- Covered Patio or Porch
- Rain Gutters
Schools
- Willow Springs Elementary School
- Herbert Akins Road Middle School
- Willow Spring High School
Utilities
- Zoned Heating and Cooling
- Electric Water Heater
Listing and Financial Details
- Assessor Parcel Number 26
Community Details
Overview
- Association fees include storm water maintenance
- Kennebec Crossing HOA, Phone Number (919) 848-7911
- Built by Robuck Homes
- Kennebec Crossing Subdivision, Sutton Floorplan
Recreation
- Trails
Map
Home Values in the Area
Average Home Value in this Area
Property History
| Date | Event | Price | List to Sale | Price per Sq Ft |
|---|---|---|---|---|
| 12/10/2025 12/10/25 | Pending | -- | -- | -- |
| 09/10/2025 09/10/25 | Price Changed | $500,000 | -2.9% | $217 / Sq Ft |
| 08/04/2025 08/04/25 | Price Changed | $515,000 | +1.0% | $224 / Sq Ft |
| 06/29/2025 06/29/25 | Price Changed | $510,000 | -1.0% | $221 / Sq Ft |
| 02/20/2025 02/20/25 | Price Changed | $515,000 | -1.8% | $224 / Sq Ft |
| 02/07/2025 02/07/25 | For Sale | $524,600 | -- | $228 / Sq Ft |
Source: Doorify MLS
MLS Number: 10075336
- 3200 Balcon Ct Unit 28
- 9172 Dupree Meadow Dr Unit 16
- 9168 Dupree Meadow Dr Unit 15
- 9164 Dupree Meadow Dr
- 9164 Dupree Meadow Dr Unit 14
- 9160 Dupree Meadow Dr Unit 13
- 9152 Dupree Meadow Dr Unit 12
- 9140 Dupree Meadow Dr
- 9140 Dupree Meadow Dr Unit 9
- 9120 Dupree Meadow Dr
- 9113 Dupree St Unit 41
- 9113 Dupree Meadow Dr
- 8932 Buffalo Gourd Ln
- 8007 Crookneck Dr
- 8935 Kennebec Crossing Dr Unit 57
- 8935 Kennebec Crossing Dr
- 772 Shea Hill Dr
- 9812 Bitter Melon Dr
- 768 Shea Hill Dr
- 9900 Kennebec Church Rd
