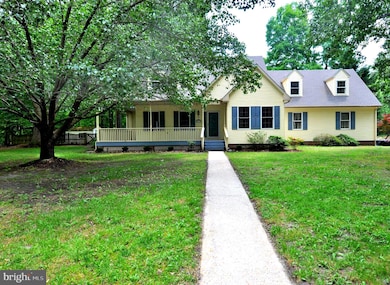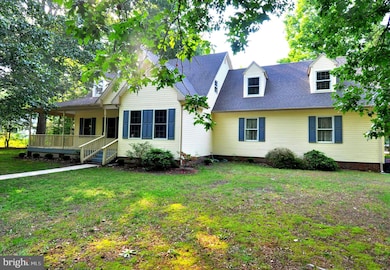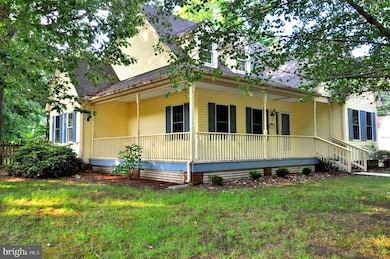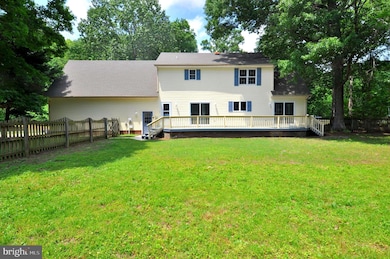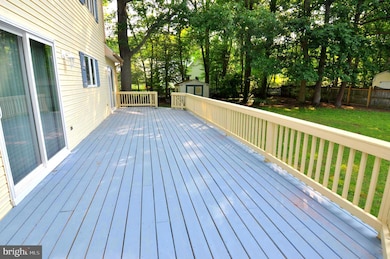917 Acorn Cir Pocomoke City, MD 21851
Estimated payment $2,332/month
Highlights
- 0.5 Acre Lot
- Cape Cod Architecture
- Mud Room
- Pocomoke Elementary School Rated A
- Cathedral Ceiling
- No HOA
About This Home
REDUCED 20K !!!from original price Welcome to 917 Acorn Circle located in the White Oaks subdivision, a well established, quiet neighborhood. The cape/farmhouse style home nestled among the trees has 4 bedrooms, 3 baths and almost 2,500 sq. ft. of living space. Before entering the front door you will notice a wrap around porch that would be a perfect spot to relax on those warm summer evenings. From the porch you enter the large living room which seems even more expansive with the 2 story cathedral ceilings. There is a gas fireplace to warm those cold winter nights and new Luxury Vinyl Plank(LVP) flooring as well. The living room opens into the kitchen which includes a breakfast area for informal dining and there is a separate dining room for more formal gatherings. A new SS refrigerator has been installed and the older refrigerator has been moved to the garage. The laundry/mud room, complete with washer and dryer is conveniently located next to the kitchen and to the garage. All of these rooms have( LVP) flooring. From these 3 areas you can easily access the huge deck and the fully fenced in back yard which is a great space to entertain family and friends. The deck has been redone and should give many years of worry free maintenance. The fenced yard will provide extra security for your kids and/or pets. The 24' X 30' 2 car garage is oversized to allow parking for almost any vehicle as well as ample space for a workshop and a place to keep your lawn equipment. There is a full bath along with a bedroom on the first floor for your convenience. It could also be used as office space, den or craft room. Upstairs are 3 bedrooms, each having walk-in closets. The main bedroom suite has its own full bath along with a huge walk-in closet. All the bedrooms are very spacious with lots of space. There is another full bath on this floor to service the other 2 bedrooms. A new roof installed in the fall of 2024 and new flooring throughout most of the house, along with all of the upgrades provide low maintenance living. You are close in proximity to schools, shopping and downtown. There you will find the historic Marva Theater, Discovery Center and the scenic Pocomoke River. Pocomoke is conveniently located 30 minutes from Wallops, Chincoteague and the beaches. Ocean City is only 45 minutes away. With all of the amenities, upgrades, and conveniences, this home would make a great forever home for you. Check it out today!
Listing Agent
(410) 726-1612 beauchamp2521@verizon.net Hall Realty License #599604 Listed on: 05/19/2025
Home Details
Home Type
- Single Family
Est. Annual Taxes
- $5,089
Year Built
- Built in 1995
Parking
- 2 Car Attached Garage
- 6 Driveway Spaces
- Oversized Parking
- Side Facing Garage
- Garage Door Opener
Home Design
- Cape Cod Architecture
- Farmhouse Style Home
- Brick Foundation
- Architectural Shingle Roof
- Vinyl Siding
Interior Spaces
- 2,484 Sq Ft Home
- Property has 2 Levels
- Cathedral Ceiling
- Gas Fireplace
- Mud Room
- Living Room
- Dining Room
- Crawl Space
Kitchen
- Breakfast Area or Nook
- Stove
- Stainless Steel Appliances
Flooring
- Carpet
- Luxury Vinyl Plank Tile
Bedrooms and Bathrooms
- En-Suite Primary Bedroom
Laundry
- Laundry Room
- Electric Dryer
- Washer
Schools
- Pocomocke Elementary School
- Pocomoke Middle School
- Pocomoke High School
Utilities
- Central Air
- Heat Pump System
- Heating System Powered By Leased Propane
- Electric Water Heater
- Municipal Trash
- Cable TV Available
Additional Features
- More Than Two Accessible Exits
- 0.5 Acre Lot
Community Details
- No Home Owners Association
- White Oak Subdivision
Listing and Financial Details
- Tax Lot 46
- Assessor Parcel Number 2401035711
Map
Home Values in the Area
Average Home Value in this Area
Tax History
| Year | Tax Paid | Tax Assessment Tax Assessment Total Assessment is a certain percentage of the fair market value that is determined by local assessors to be the total taxable value of land and additions on the property. | Land | Improvement |
|---|---|---|---|---|
| 2025 | $5,065 | $297,200 | $45,700 | $251,500 |
| 2024 | $5,065 | $268,633 | $0 | $0 |
| 2023 | $2,867 | $240,067 | $0 | $0 |
| 2022 | $3,988 | $211,500 | $45,700 | $165,800 |
| 2021 | $3,987 | $210,433 | $0 | $0 |
| 2020 | $3,966 | $209,367 | $0 | $0 |
| 2019 | $3,946 | $208,300 | $45,700 | $162,600 |
| 2018 | $1,973 | $208,300 | $45,700 | $162,600 |
| 2017 | $3,925 | $208,300 | $0 | $0 |
| 2016 | -- | $215,300 | $0 | $0 |
| 2015 | -- | $215,300 | $0 | $0 |
| 2014 | $3,525 | $215,300 | $0 | $0 |
Property History
| Date | Event | Price | List to Sale | Price per Sq Ft |
|---|---|---|---|---|
| 09/17/2025 09/17/25 | Price Changed | $359,900 | -2.7% | $145 / Sq Ft |
| 07/31/2025 07/31/25 | Price Changed | $369,900 | -1.3% | $149 / Sq Ft |
| 06/16/2025 06/16/25 | Price Changed | $374,900 | -1.3% | $151 / Sq Ft |
| 05/19/2025 05/19/25 | For Sale | $379,900 | -- | $153 / Sq Ft |
Purchase History
| Date | Type | Sale Price | Title Company |
|---|---|---|---|
| Interfamily Deed Transfer | -- | Title 365 | |
| Deed | $265,000 | -- | |
| Deed | $166,500 | -- |
Mortgage History
| Date | Status | Loan Amount | Loan Type |
|---|---|---|---|
| Open | $240,560 | New Conventional | |
| Closed | $212,000 | New Conventional | |
| Closed | $53,000 | Credit Line Revolving | |
| Closed | -- | No Value Available |
Source: Bright MLS
MLS Number: MDWO2030872
APN: 01-035711
- 829 White Oaks Ln
- 833 White Oaks Ln
- 1400 Cedar St
- Parcel 2 10th St
- Lot 54 Cedar Run
- 1012 Market St
- 1296 Dorchester Ave
- 912 Market St
- 903 Market St
- 1910 N Old Mill Dr
- 243 Morgans Ct
- 1513 Princess Anne Ln
- 246 Morgans Ct
- 1714 Cedar St
- 710 Market St
- 711 6th St
- 621 Cedar St
- 618 Walnut St
- 8 14th St
- 712 6th St
- 11 Central Ave
- 239 Morgans Ct
- 243 Morgans Ct
- 246 Morgans Ct
- 5 5th St Unit 204
- 2252 Jolly Rodger Dr
- 37501 Davey Jones Blvd
- 10800 Clipper Cir
- 31081 Temperanceville Rd
- 211 W Market St
- 30521 Dr William P Hytche Blvd Unit A
- 6386 Waters Edge Dr
- 7141 Margarets Ln
- 4210 School St
- 7217 Oak Ridge Place
- 6330 Chester Park Dr
- 407 Myrtle St
- 215 N Brown St
- 413A Ogle Ave
- 114 Willowtree Ln

