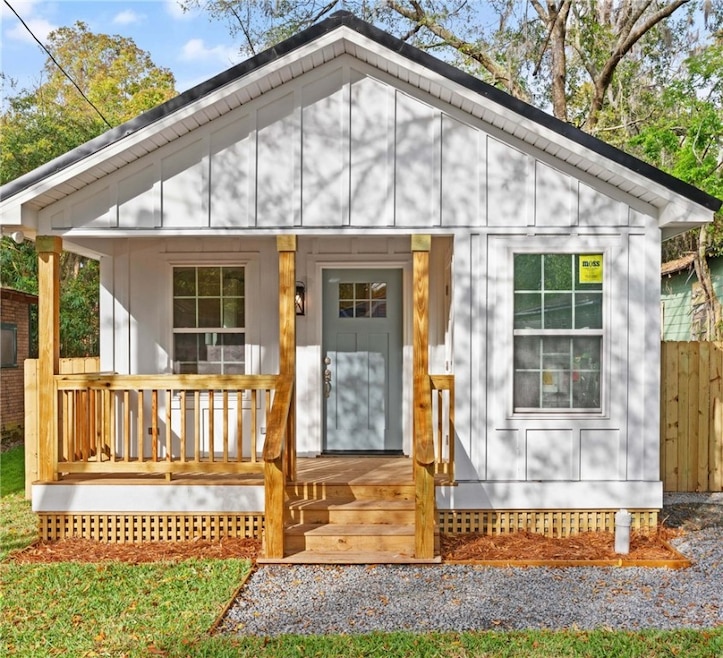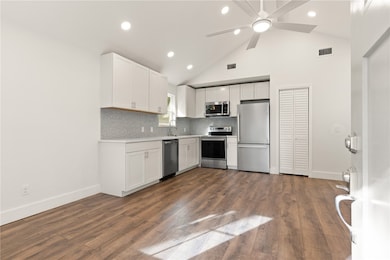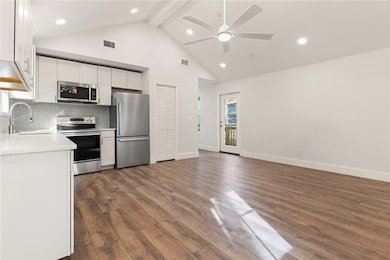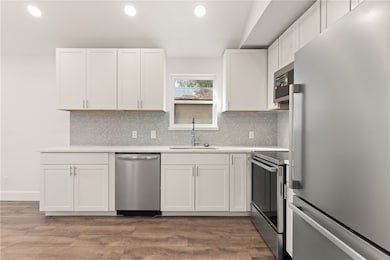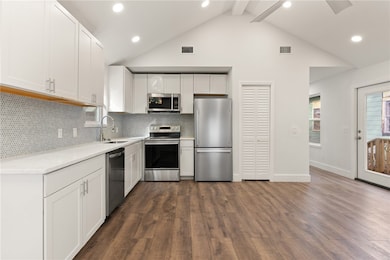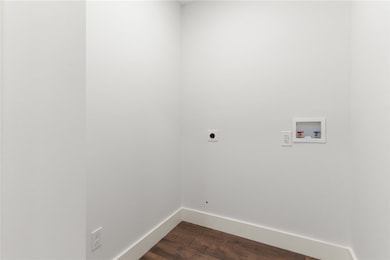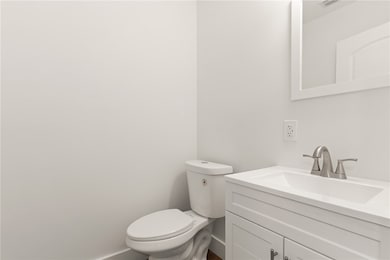917 Amherst St Brunswick, GA 31520
Old Town NeighborhoodEstimated payment $1,302/month
Highlights
- New Construction
- Contemporary Architecture
- Heat Pump System
- St. Simons Elementary School Rated A-
- Central Air
About This Home
Experience modern comfort and low-maintenance living in this brand-new 2-bedroom, 2.5-bath home, ideally located South of Gloucester (SOGLO) in the historic district at 917 Amherst in Brunswick, GA. Designed for effortless living, this home features an open-concept layout with stylish finishes and energy-efficient details. The spacious kitchen boasts sleek countertops, custom cabinetry, and stainless steel appliances, flowing seamlessly into the inviting living and dining areas. Each bedroom offers a private en-suite bath, while the additional half bath is perfect for guests. Outside, enjoy a charming patio and a manageable yard, ideal for relaxing or entertaining. Nestled in the growing SOGLO district, this home provides easy access to downtown Brunswick’s shops, dining, and waterfront attractions, as well as major roadways for a quick commute. Don’t miss your chance to own this stunning new construction in one of Brunswick’s most exciting areas—schedule your tour today!
Listing Agent
BHHS Hodnett Cooper Real Estate BWK License #411306 Listed on: 08/16/2025

Home Details
Home Type
- Single Family
Est. Annual Taxes
- $604
Year Built
- Built in 2025 | New Construction
Lot Details
- 2,657 Sq Ft Lot
Home Design
- Contemporary Architecture
- Metal Roof
Interior Spaces
- 1,002 Sq Ft Home
- Crawl Space
Bedrooms and Bathrooms
- 2 Bedrooms
Schools
- St. Simons Elementary School
- Glynn Middle School
- Glynn Academy High School
Utilities
- Central Air
- Heat Pump System
Community Details
- Old Town Subdivision
Listing and Financial Details
- Home warranty included in the sale of the property
- Assessor Parcel Number 01-01453
Map
Home Values in the Area
Average Home Value in this Area
Tax History
| Year | Tax Paid | Tax Assessment Tax Assessment Total Assessment is a certain percentage of the fair market value that is determined by local assessors to be the total taxable value of land and additions on the property. | Land | Improvement |
|---|---|---|---|---|
| 2024 | $621 | $29,560 | $2,360 | $27,200 |
| 2023 | $80 | $2,360 | $2,360 | $0 |
| 2022 | $53 | $1,560 | $1,560 | $0 |
| 2021 | $55 | $1,560 | $1,560 | $0 |
| 2020 | $55 | $1,560 | $1,560 | $0 |
| 2019 | $35 | $1,560 | $1,560 | $0 |
| 2018 | $22 | $920 | $920 | $0 |
| 2017 | $34 | $920 | $920 | $0 |
| 2016 | $33 | $920 | $920 | $0 |
| 2015 | $33 | $920 | $920 | $0 |
| 2014 | $33 | $920 | $920 | $0 |
Property History
| Date | Event | Price | Change | Sq Ft Price |
|---|---|---|---|---|
| 08/16/2025 08/16/25 | For Sale | $235,000 | -- | $235 / Sq Ft |
Purchase History
| Date | Type | Sale Price | Title Company |
|---|---|---|---|
| Warranty Deed | $76,400 | -- | |
| Deed | $7,500 | -- | |
| Deed | -- | -- |
Mortgage History
| Date | Status | Loan Amount | Loan Type |
|---|---|---|---|
| Open | $168,150 | Mortgage Modification |
Source: Golden Isles Association of REALTORS®
MLS Number: 1656032
APN: 01-01453
- 718 Amherst St
- 1110 Ellis St Unit 2
- 1129 Egmont St
- 804 Howe St Unit A
- 804 Howe St Unit B
- 729 Johnston St
- 618 Union St
- 519 Norwich St Unit 203
- 1113 Grant St Unit C
- 1113 Grant St Unit B
- 1137 Walker Point Way
- 1140 Walker Point Way
- 1206 Walker Point Way
- 1105 Walker Point Way
- 1216 Walker Point Way
- 1005 Walker Point Way
- 1157 Walker Point Way
- 1212 Walker Point Way
- 1200 Walker Point Way
- 1004 Walker Point Way
