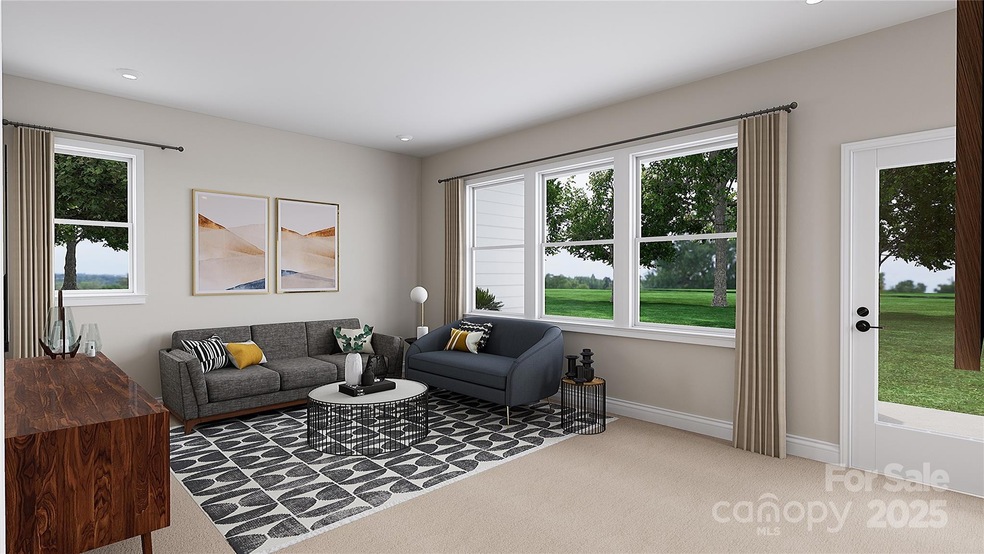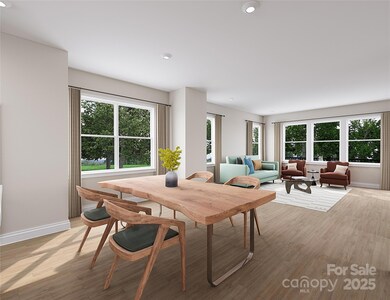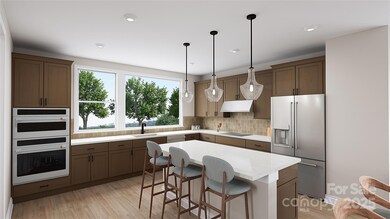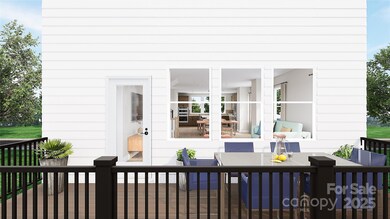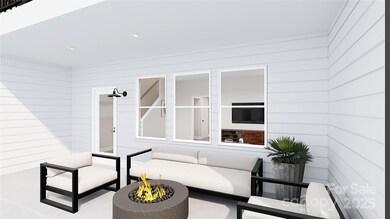
917 Archway Ln Charlotte, NC 28217
Montclaire South NeighborhoodHighlights
- Under Construction
- Deck
- Lawn
- Open Floorplan
- Wooded Lot
- Covered Patio or Porch
About This Home
As of June 2025The Sparrow | Elevation G | Homesite 13Come check out a fresh take on homebuilding in the brand-new Archer Row community! This sleek, 3-story townhome has modern vibes with high-end finishes throughout. Enjoy a gourmet kitchen, a first-floor bonus area with its own bath, a 2-car garage, a spacious primary suite with a huge walk-in closet, two private outdoor living spaces overlooking mature trees, and so much more!- 3 full bathrooms + powder room.- Plenty of counterspace in Gourmet kitchen.- Oak staircases on each level.Rendering Photos of The Sparrow Model | Archer Row *actual finishes, color scheme, orientation vary on this home. Furniture not included
Last Agent to Sell the Property
TRI Pointe Homes INC Brokerage Email: brooke.christenburg@tripointehomes.com License #277984 Listed on: 05/14/2025
Townhouse Details
Home Type
- Townhome
Year Built
- Built in 2024 | Under Construction
Lot Details
- Lot Dimensions are 22' x 98'
- Wooded Lot
- Lawn
HOA Fees
- $220 Monthly HOA Fees
Parking
- 2 Car Attached Garage
- Front Facing Garage
- Garage Door Opener
- Driveway
Home Design
- Home is estimated to be completed on 2/28/25
- Slab Foundation
Interior Spaces
- 3-Story Property
- Open Floorplan
- Wired For Data
- Pull Down Stairs to Attic
Kitchen
- Oven
- Electric Cooktop
- Microwave
- Plumbed For Ice Maker
- Dishwasher
- Kitchen Island
- Disposal
Flooring
- Tile
- Vinyl
Bedrooms and Bathrooms
- 3 Bedrooms
- Walk-In Closet
Laundry
- Laundry closet
- Electric Dryer Hookup
Outdoor Features
- Deck
- Covered Patio or Porch
Schools
- South Pine Academy Elementary School
- Southwest Middle School
- Palisades High School
Utilities
- Forced Air Heating and Cooling System
- Underground Utilities
- Electric Water Heater
- Cable TV Available
Listing and Financial Details
- Assessor Parcel Number 16720615
Community Details
Overview
- Cusick Association
- Built by Tri Pointe Homes
- Archer Row Subdivision, Sparrow Floorplan
- Mandatory home owners association
Recreation
- Dog Park
Similar Homes in Charlotte, NC
Home Values in the Area
Average Home Value in this Area
Property History
| Date | Event | Price | Change | Sq Ft Price |
|---|---|---|---|---|
| 06/20/2025 06/20/25 | Sold | $475,000 | -1.9% | $218 / Sq Ft |
| 05/14/2025 05/14/25 | Pending | -- | -- | -- |
| 05/14/2025 05/14/25 | For Sale | $484,317 | -- | $222 / Sq Ft |
Tax History Compared to Growth
Agents Affiliated with this Home
-
Brooke Fields-Christenburg

Seller's Agent in 2025
Brooke Fields-Christenburg
TRI Pointe Homes INC
(704) 481-6990
11 in this area
274 Total Sales
-
CJ Nivens
C
Buyer's Agent in 2025
CJ Nivens
Northstar Real Estate, LLC
(704) 215-3583
1 in this area
46 Total Sales
Map
Source: Canopy MLS (Canopy Realtor® Association)
MLS Number: 4258792
- 816 Flintside Ln
- Sparrow Plan at Archer Row
- Beau Plan at Archer Row
- 7944 Cedarsmith Ct
- 820 Flintside Ln
- 7928 Cedarsmith Ct
- 7932 Cedarsmith Ct
- 8034 Cedarsmith Ct
- 8048 Cedarsmith Ct
- 8524 Stoneman Place
- 8204 Lamplighter Place
- 101 Colony Acres Dr
- 411 Granby Cir
- 8208 Doverdale Ln
- 511 Greenwood Dr
- 8421 Kings Creek Dr
- 7518 Silver Arrow Dr
- 571 Goldstaff Ln
- 1700 Choyce Ave
- 8019 Kings Creek Dr
