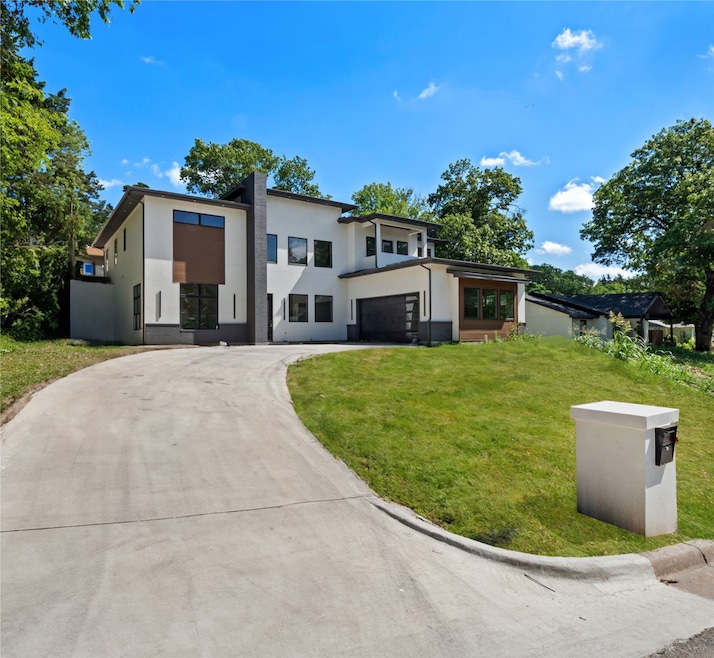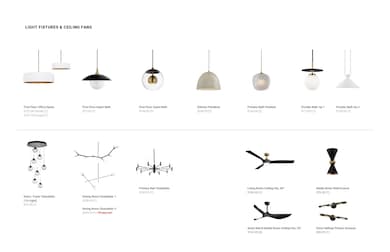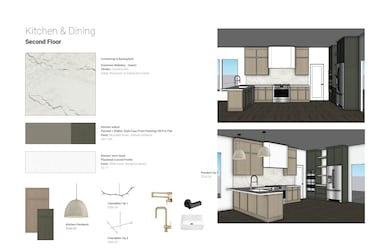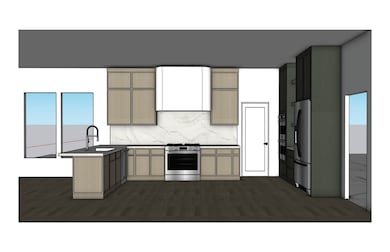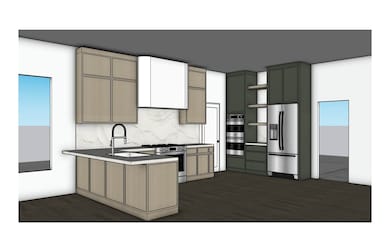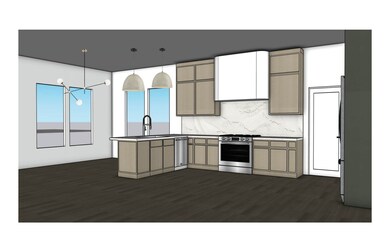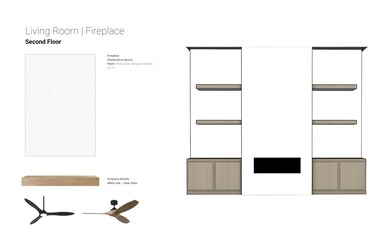917 Brookwood Dr Dallas, TX 75224
Cedar Crest NeighborhoodEstimated payment $3,883/month
Highlights
- Open Floorplan
- Walk-In Pantry
- Eat-In Kitchen
- Granite Countertops
- 2 Car Attached Garage
- Built-In Features
About This Home
Experience elevated living in the heart of Dallas with this 4-bedroom, 3.5-bath custom home offering 3,467 square feet of refined design on a beautifully landscaped .20-acre lot. The first floor features a media room and office space (flexible as a fifth bedroom), two bedrooms sharing a Jack and Jill bathroom, and laundry room. Upstairs, the second-floor living area is designed for entertaining, featuring a living room with fireplace, dedicated dining area, and sliding glass doors to a covered patio. Another secondary bedroom with ensuite bath and walk-in closet is on the 2nd floor and perfect for guests. The gourmet kitchen with state-of-the-art stainless steel appliances, spacious walk-in pantry, gorgeous island and tons of natural light. The primary suite offers his and hers closets and a spa-inspired bath with separate tub and shower. Pre-wired for security cameras, cable, and WiFi, this home combines timeless craftsmanship with modern convenience. Don’t miss your chance to experience the flow of this stunning floorplan in person!
Listing Agent
Collective Realty Co. Brokerage Phone: 281-638-9407 License #0685756 Listed on: 10/11/2025
Home Details
Home Type
- Single Family
Est. Annual Taxes
- $1,073
Year Built
- Built in 2025
Lot Details
- 8,892 Sq Ft Lot
- Back Yard
Parking
- 2 Car Attached Garage
- 10 Carport Spaces
- Garage Door Opener
- Driveway
- Additional Parking
Home Design
- Slab Foundation
Interior Spaces
- 3,063 Sq Ft Home
- 2-Story Property
- Open Floorplan
- Built-In Features
- Living Room with Fireplace
Kitchen
- Eat-In Kitchen
- Walk-In Pantry
- Gas Oven
- Gas Range
- Microwave
- Dishwasher
- Kitchen Island
- Granite Countertops
- Disposal
Flooring
- Tile
- Luxury Vinyl Plank Tile
Bedrooms and Bathrooms
- 4 Bedrooms
- Walk-In Closet
Laundry
- Laundry Room
- Laundry in Hall
Home Security
- Prewired Security
- Smart Home
- Fire and Smoke Detector
Schools
- Adelfa Callejo Elementary School
- Carter High School
Utilities
- Central Heating and Cooling System
Community Details
- Southern Hills Subdivision
Listing and Financial Details
- Legal Lot and Block 21 / 3
- Assessor Parcel Number 00000474643000000
Map
Home Values in the Area
Average Home Value in this Area
Tax History
| Year | Tax Paid | Tax Assessment Tax Assessment Total Assessment is a certain percentage of the fair market value that is determined by local assessors to be the total taxable value of land and additions on the property. | Land | Improvement |
|---|---|---|---|---|
| 2025 | $1,073 | $255,780 | $70,000 | $185,780 |
| 2024 | $1,073 | $48,000 | $48,000 | -- |
| 2023 | $1,101 | $48,000 | $48,000 | $0 |
| 2022 | $1,200 | $48,000 | $48,000 | $0 |
| 2021 | $594 | $22,500 | $22,500 | $0 |
| 2020 | $475 | $28,000 | $0 | $0 |
| 2019 | $356 | $12,500 | $12,500 | $0 |
| 2018 | $340 | $12,500 | $12,500 | $0 |
| 2017 | $272 | $10,000 | $10,000 | $0 |
| 2016 | $272 | $10,000 | $10,000 | $0 |
| 2015 | -- | $11,800 | $11,800 | $0 |
| 2014 | -- | $11,800 | $11,800 | $0 |
Property History
| Date | Event | Price | List to Sale | Price per Sq Ft |
|---|---|---|---|---|
| 11/09/2025 11/09/25 | For Sale | $719,900 | -- | $235 / Sq Ft |
Purchase History
| Date | Type | Sale Price | Title Company |
|---|---|---|---|
| Quit Claim Deed | $1,605 | None Available | |
| Sheriffs Deed | $11,800 | None Available |
Source: North Texas Real Estate Information Systems (NTREIS)
MLS Number: 21079817
APN: 00000474643000000
- 912 Brookwood Dr
- 936 Brookwood Dr
- 951 Channing Cir
- 811 Tarryall Dr
- 706 W Five Mile Pkwy
- 4322 Oak Trail
- 4316 Oak Trail
- 727 Green Castle Dr
- 659 W Pentagon Pkwy
- 655 W Pentagon Pkwy
- 4714 Crownpoint Cir
- 4201 Brook Spring Dr
- 4523 Hamblen Dr
- 4614 Oak Trail
- 4323 Lashley Dr
- 509 Parkwood Dr
- 4505 Crown Knoll Cir
- 4407 Lashley Dr
- 1305 Wedgemere Dr
- 415 W Ledbetter Dr
- 1030 W Five Mile Pkwy
- 625 W Pentagon Pkwy
- 4726 Jade Dr
- 3425 S Polk St
- 3923 Treeline Dr
- 1431 Oak Meadows Dr
- 3702 Conway St
- 1836 Sedona Ln
- 3347 Navajo Place
- 3873 Rugged Cir
- 1818 Ebbtide Ln
- 5515 Longleaf Ln
- 4025 Ovid Ave
- 840 Ryan Rd Unit 842
- 5816 Fox Hill Ln
- 3130 S Llewellyn Ave
- 5301 Marvin d Love Fwy
- 3439 Holliday Rd
- 3472 Rugged Dr
- 3459 Monte Carlo St
