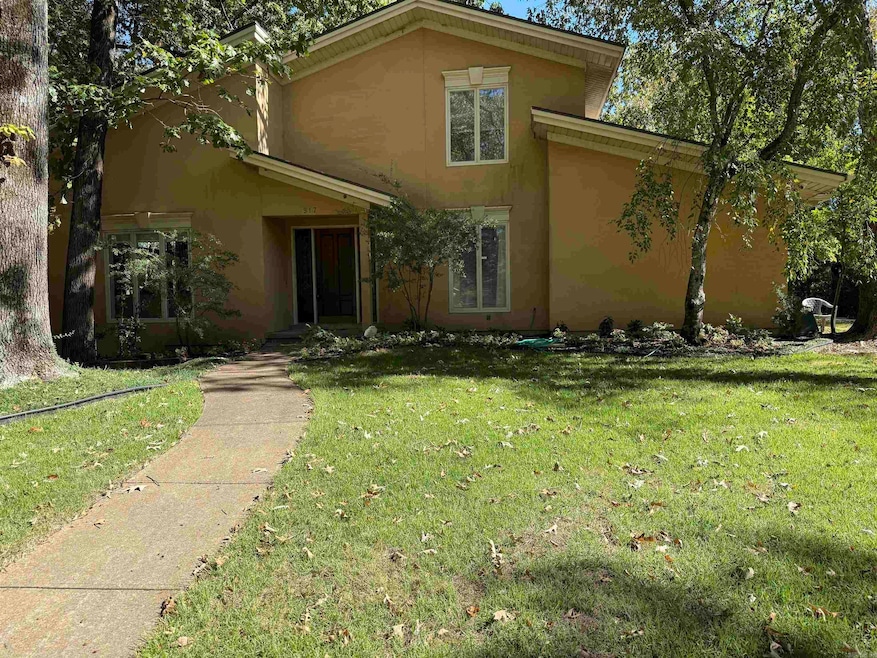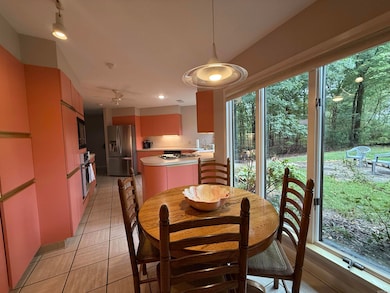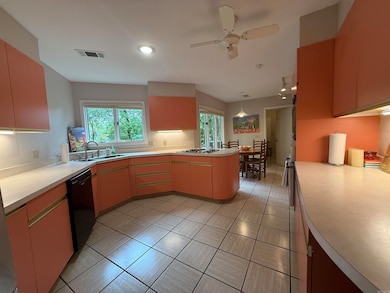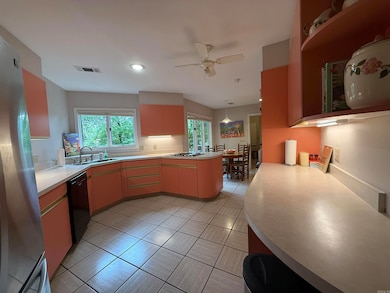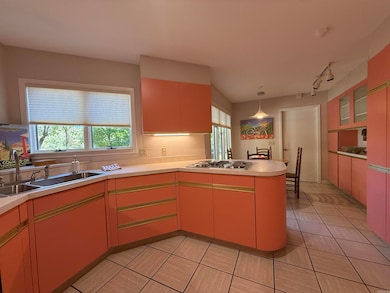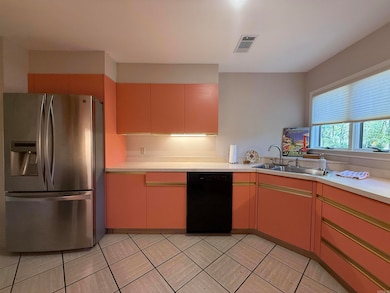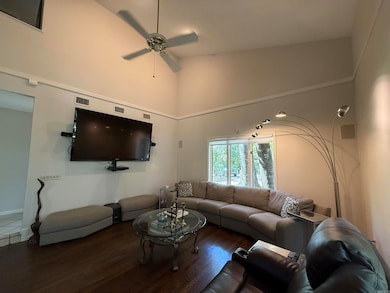
917 Calvert Cove Forrest City, AR 72335
Estimated payment $1,498/month
Highlights
- Hot Property
- Wooded Lot
- Main Floor Primary Bedroom
- Contemporary Architecture
- Vaulted Ceiling
- Whirlpool Bathtub
About This Home
Nestled on a wooded lot in a cul-da-sac, this beautifully landscaped, stucco home is move in ready. The open floor plan offers a nice size family room with vaulted ceilings and a wood burning fireplace. Large windows show a lovely view of the wooded lot. The kitchen has great counter space with under the cabinet lighting. Abundant cabinets and drawers. The eat-in kitchen has full size window. An enormous laundry room with more storage space. Originally built as a five bedroom, could easily be converted back to five bedrooms. All closets are spacious and have built-in closet organizers. Storage is plentiful throughout the home. The roof was replaced in 2025. Sprinkler system covers the front and side yards. Two bedrooms are upstairs and share a Jack and Jill bathroom. Both have double vanities. A two car garage is accessible from the Hwy 284 entrance.
Home Details
Home Type
- Single Family
Est. Annual Taxes
- $1,532
Year Built
- Built in 1986
Lot Details
- 1.2 Acre Lot
- Cul-De-Sac
- Sloped Lot
- Wooded Lot
Home Design
- Contemporary Architecture
- Slab Foundation
- Architectural Shingle Roof
- Stucco Exterior
Interior Spaces
- 3,003 Sq Ft Home
- 2-Story Property
- Wet Bar
- Built-in Bookshelves
- Dry Bar
- Sheet Rock Walls or Ceilings
- Vaulted Ceiling
- Wood Burning Fireplace
- Family Room
- Breakfast Room
- Formal Dining Room
- Tile Flooring
Kitchen
- Built-In Oven
- Electric Range
- Microwave
- Plumbed For Ice Maker
- Dishwasher
- Formica Countertops
Bedrooms and Bathrooms
- 5 Bedrooms
- Primary Bedroom on Main
- Walk-In Closet
- In-Law or Guest Suite
- 3 Full Bathrooms
- Whirlpool Bathtub
- Walk-in Shower
Laundry
- Laundry Room
- Dryer
- Washer
Parking
- 2 Car Garage
- Side or Rear Entrance to Parking
Outdoor Features
- Patio
Utilities
- Central Heating and Cooling System
- Gas Water Heater
Listing and Financial Details
- Assessor Parcel Number 0789-00167-0000
Map
Home Values in the Area
Average Home Value in this Area
Tax History
| Year | Tax Paid | Tax Assessment Tax Assessment Total Assessment is a certain percentage of the fair market value that is determined by local assessors to be the total taxable value of land and additions on the property. | Land | Improvement |
|---|---|---|---|---|
| 2025 | $1,502 | $34,040 | $4,600 | $29,440 |
| 2024 | $1,532 | $34,040 | $4,600 | $29,440 |
| 2023 | $1,401 | $34,040 | $4,600 | $29,440 |
| 2022 | $996 | $34,040 | $4,600 | $29,440 |
| 2021 | $959 | $28,760 | $4,600 | $24,160 |
| 2020 | $959 | $28,760 | $4,600 | $24,160 |
| 2019 | $988 | $28,760 | $4,600 | $24,160 |
| 2018 | $1,013 | $28,760 | $4,600 | $24,160 |
| 2017 | $1,332 | $28,760 | $4,600 | $24,160 |
| 2016 | $1,629 | $35,180 | $4,600 | $30,580 |
| 2015 | $1,629 | $35,180 | $4,600 | $30,580 |
| 2014 | $1,629 | $35,180 | $4,600 | $30,580 |
Property History
| Date | Event | Price | List to Sale | Price per Sq Ft |
|---|---|---|---|---|
| 09/25/2025 09/25/25 | For Sale | $259,900 | -- | $87 / Sq Ft |
Purchase History
| Date | Type | Sale Price | Title Company |
|---|---|---|---|
| Interfamily Deed Transfer | -- | None Available | |
| Warranty Deed | -- | None Available | |
| Deed | $12,000 | -- |
Mortgage History
| Date | Status | Loan Amount | Loan Type |
|---|---|---|---|
| Closed | $75,000 | New Conventional |
About the Listing Agent

Having the right real estate agent means having an agent who is committed to helping you buy or sell your home with the highest level of expertise in your local market. This means also to help you in understanding each step of the buying or selling process. This commitment level has helped me build a remarkable track record of delivering results.
Kelly's Other Listings
Source: Cooperative Arkansas REALTORS® MLS
MLS Number: 25038626
APN: 0789-00167-0000
- 1255 Chestnut St
- 361 Yorktown Dr
- 319 Mississippi St
- 220 Lexington Dr
- 308 Trenton Rd
- 1108 N Izard St
- 1030 N Izard St
- 1047 N Rosser St
- 1047 N Rosser St Unit 122 E Arkansas Avenu
- 1110 N Division St
- 654 N Forrest St
- 617 N Forrest St
- 21-06-3E Culley Farm
- 4.59 Acres N Washington St
- 0 N Washington St
- 423 Laughrun Dr
- 431 Laughrun Dr
- 1031 Cherry St
- 424 Beech Grove Dr
- 1006 Hickey St
