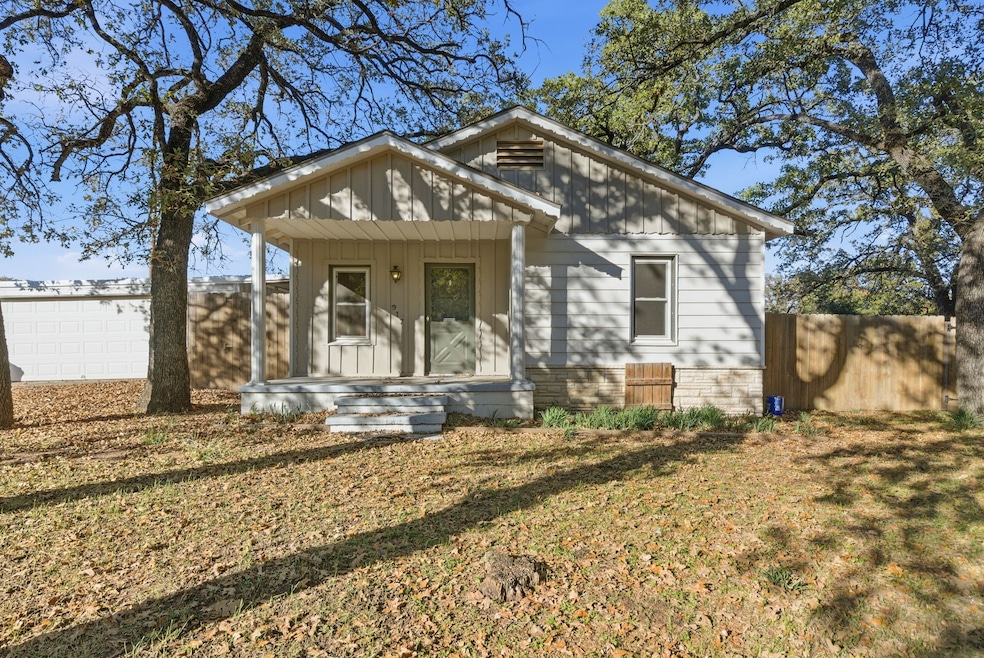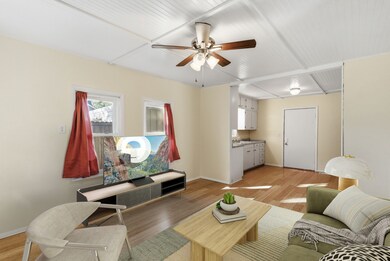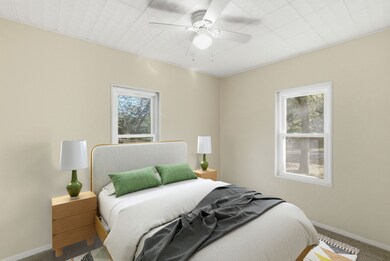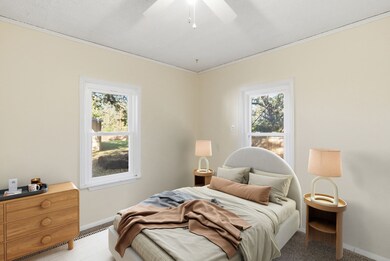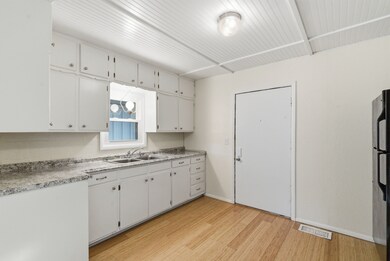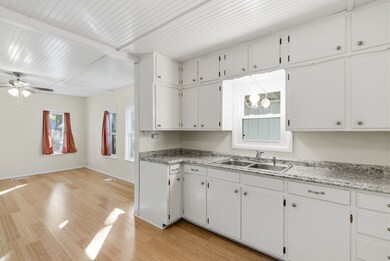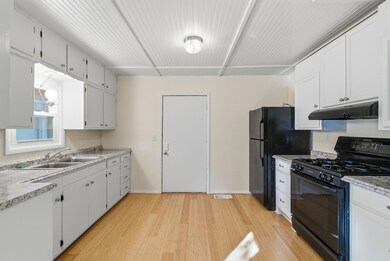Estimated payment $1,521/month
Highlights
- Deck
- Private Yard
- Oversized Parking
- Bamboo Flooring
- Covered Patio or Porch
- In-Law or Guest Suite
About This Home
Charming 1950 home with modern updates and incredible versatility! This well designed property makes the most of every square foot and has seen tons of updates, including new HVAC, windows, paint, roof on all buildings, privacy fence, chicken coop, hot water heater, a bathroom facelift and more! Enjoy an inviting outdoor retreat with mature trees, an oversized lot, and a large covered deck perfect for grilling and entertaining. A standout feature is the 40x20 metal shop, fully insulated and finished with three rooms, a full bathroom, and washer dryer connections ideal for guest quarters, a hobby space, or extended family needs. An additional 19x19 workshop or storage building sits nearby, along with a detached garage and oversized 2 car covered parking. All outbuildings have electricity. Brand new luxury chicken coop is also ready to home your chicks! This property sits on almost half an acre, giving you a peaceful, spacious feel while still being close to shopping and schools with no HOA. Whether you’re looking for extra work space, separate living quarters, or room to grow, this property is loaded with potential. Don’t miss your chance...homes with this setup are hard to find! Survey available in transaction desk.
Listing Agent
Superior Real Estate Group Brokerage Phone: 817-637-6202 License #0766825 Listed on: 11/20/2025
Home Details
Home Type
- Single Family
Est. Annual Taxes
- $4,313
Year Built
- Built in 1950
Lot Details
- 0.41 Acre Lot
- Interior Lot
- Level Lot
- Few Trees
- Private Yard
- Lawn
- Back Yard
Parking
- 2 Car Garage
- Oversized Parking
- Front Facing Garage
Home Design
- Pillar, Post or Pier Foundation
- Composition Roof
Interior Spaces
- 728 Sq Ft Home
- 1-Story Property
- Decorative Lighting
Kitchen
- Gas Oven
- Gas Cooktop
Flooring
- Bamboo
- Carpet
Bedrooms and Bathrooms
- 2 Bedrooms
- In-Law or Guest Suite
- 1 Full Bathroom
Outdoor Features
- Deck
- Covered Patio or Porch
- Outdoor Storage
Schools
- Walnut Creek Elementary School
- Azle High School
Utilities
- Propane
- Gas Water Heater
- High Speed Internet
Community Details
- Old Cobweb Park Add Subdivision
Listing and Financial Details
- Legal Lot and Block 10 / 7
- Assessor Parcel Number 02072904
Map
Home Values in the Area
Average Home Value in this Area
Tax History
| Year | Tax Paid | Tax Assessment Tax Assessment Total Assessment is a certain percentage of the fair market value that is determined by local assessors to be the total taxable value of land and additions on the property. | Land | Improvement |
|---|---|---|---|---|
| 2025 | $2,190 | $209,513 | $61,980 | $147,533 |
| 2024 | $2,190 | $209,513 | $61,980 | $147,533 |
| 2023 | $3,746 | $201,763 | $61,980 | $139,783 |
| 2022 | $3,915 | $180,434 | $28,924 | $151,510 |
| 2021 | $3,680 | $165,896 | $28,924 | $136,972 |
| 2020 | $3,345 | $132,648 | $20,000 | $112,648 |
| 2019 | $2,676 | $102,512 | $20,000 | $82,512 |
| 2018 | $0 | $78,317 | $20,000 | $58,317 |
Property History
| Date | Event | Price | List to Sale | Price per Sq Ft |
|---|---|---|---|---|
| 11/23/2025 11/23/25 | For Sale | $220,000 | -- | $302 / Sq Ft |
Purchase History
| Date | Type | Sale Price | Title Company |
|---|---|---|---|
| Vendors Lien | -- | Fidelity National Title Azle | |
| Vendors Lien | -- | None Available | |
| Warranty Deed | -- | None Available | |
| Special Warranty Deed | -- | None Available | |
| Vendors Lien | -- | None Available |
Mortgage History
| Date | Status | Loan Amount | Loan Type |
|---|---|---|---|
| Open | $157,700 | New Conventional | |
| Previous Owner | $108,000 | Purchase Money Mortgage | |
| Previous Owner | $80,800 | Commercial |
Source: North Texas Real Estate Information Systems (NTREIS)
MLS Number: 21117859
APN: 02072904
- 204 Post Oak St
- 908 Granite Dr
- 900 Granite Dr
- 424 Falcon Way
- 808 Stone Eagle Dr
- 419 Regatta Ln
- 309 Post Oak St
- 209 N Jarvis Ln
- 500 Pebble Cir
- Serenade Plan at Azle Grove
- Allegro Plan at Azle Grove
- Harmony Plan at Azle Grove
- Mozart Plan at Azle Grove
- 301 Post Oak St
- 504 Diamond Dr
- 805 Stone Eagle Dr
- 1601 Sea Breeze Ct
- 728 Stone Eagle Dr
- 820 Topaz Trail
- 1205 Sycamore St
- 244 Asheville St
- 125 Parkwood Ct
- 644 Harbor Dr
- 675 Harbor Dr N Unit C
- 1321 Village Garden Dr
- 1101 New Meadow Dr
- 1104 Autumnwood Dr
- 409 W Main St
- 332 Thomas Rd
- 201 Las Bresas St
- 525 Commerce St
- 1133 Boyd Rd
- 1200 Southeast Pkwy
- 920 Red Bud Dr
- 209 Stewart Bend Ct Unit B
- 649 Clearbrook St
- 104 Shoreline Dr
- 632 River Rock Dr
- 444 Kaufman Dr
- 437 Kaufman Dr
