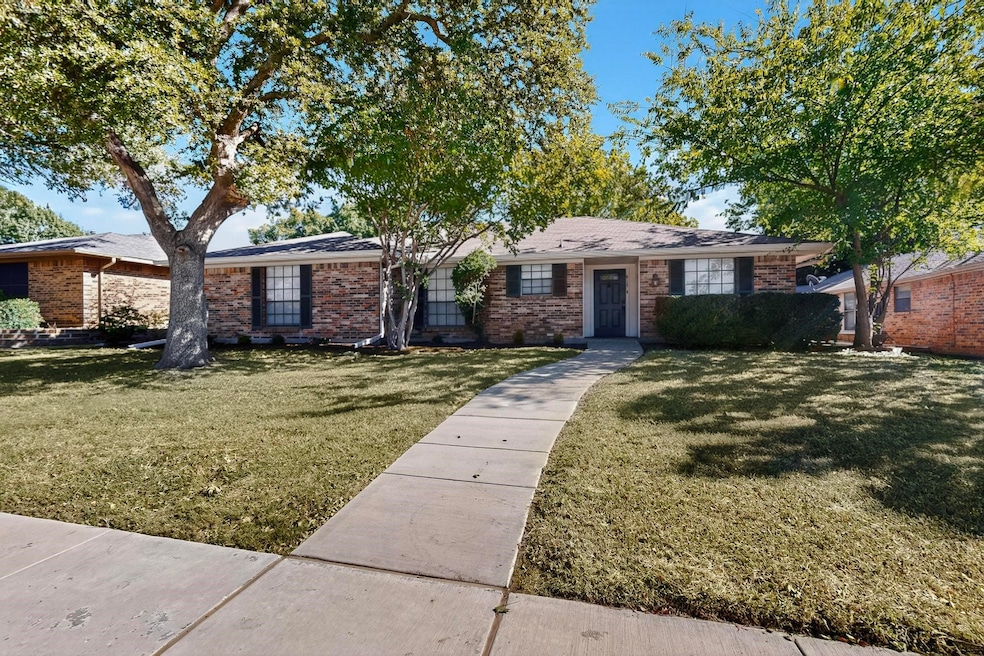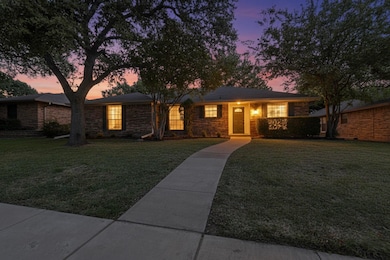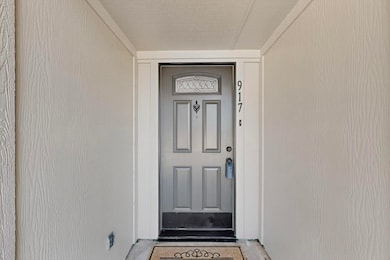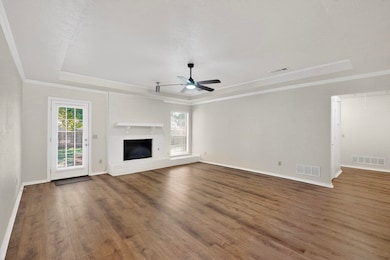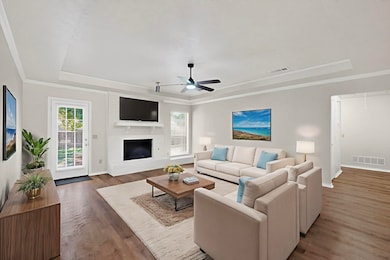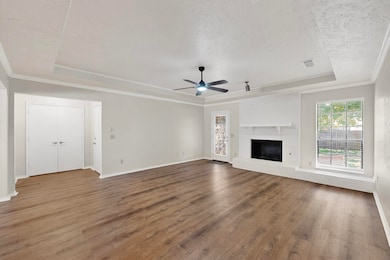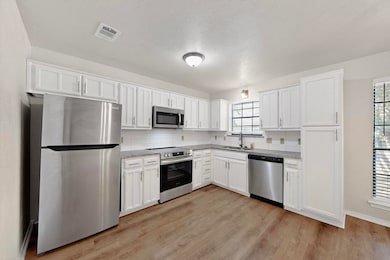917 Edgefield Trail Flower Mound, TX 75028
Timber Creek NeighborhoodHighlights
- Traditional Architecture
- Granite Countertops
- 2 Car Attached Garage
- Forest Vista Elementary School Rated A
- Covered Patio or Porch
- Interior Lot
About This Home
Affordable and lovely in the heart of Flower Mound. Zoned for award winning exemplary schools in the established neighborhood of Timbercreek II. Conveniently close to shopping and dining and less than 15 miles from DFW Airport ideal for traveling. Enjoy the family friendly Oak Park at the end of the street as well as the many area parks and trails. Enter and appreciate durable, Luxury Vinyl Plank flooring throughout all main areas and ceramic tile in all wet areas. With fresh paint throughout. The grand living room is anchored by a brick fireplace and has crown moulding making this space attractive and comfortable for family living. Dine in the breakfast area with a great view of the front through the large window. The kitchen showcases granite counters, stainless steel appliances, ceramic tile backsplash, and updated lighting. Ideally located laundry with full size GE washer and dryer. Large fenced backyard that affords plenty of space for pets and family gatherings. 2 generous size bedrooms and a full bath on one side of house with granite vanity and extra storage. The owner's retreat is split and boast an ensuite bath with double vanities, tile flooring and a walk-in closet. Outstanding, impressive updates, this charming home is move in ready. Welcome home! Great House! Great Neighborhood! Great Schools! Great Location! Great Price! A must see! Agent is Owner. Buyers and Buyers' Agents to verify all information. $50 non-refundable Application Fee for each 18 Years or Older (money order, cashier check or Zelle transfer).
Listing Agent
Sharon Spratley
CMT Realty Brokerage Phone: 972-333-6178 License #0399181 Listed on: 09/21/2025
Home Details
Home Type
- Single Family
Est. Annual Taxes
- $4,693
Year Built
- Built in 1981
Lot Details
- 7,405 Sq Ft Lot
- Lot Dimensions are 68x110
- Wood Fence
- Interior Lot
- Few Trees
- Back Yard
Parking
- 2 Car Attached Garage
- Alley Access
- Lighted Parking
- Rear-Facing Garage
- Multiple Garage Doors
- Garage Door Opener
- Driveway
- Additional Parking
Home Design
- Traditional Architecture
- Brick Exterior Construction
- Pillar, Post or Pier Foundation
- Slab Foundation
- Shingle Roof
- Composition Roof
Interior Spaces
- 1,562 Sq Ft Home
- 1-Story Property
- Ceiling Fan
- Chandelier
- Wood Burning Fireplace
- Fireplace With Gas Starter
- Fireplace Features Masonry
- Window Treatments
- Living Room with Fireplace
- Fire and Smoke Detector
Kitchen
- Electric Range
- Microwave
- Ice Maker
- Dishwasher
- Granite Countertops
- Disposal
Flooring
- Ceramic Tile
- Luxury Vinyl Plank Tile
Bedrooms and Bathrooms
- 3 Bedrooms
- Walk-In Closet
- 2 Full Bathrooms
- Double Vanity
Laundry
- Laundry in Utility Room
- Dryer
- Washer
Schools
- Forest Vista Elementary School
- Flower Mound High School
Utilities
- Central Heating and Cooling System
- Heating System Uses Natural Gas
- Gas Water Heater
- Phone Available
- Cable TV Available
Additional Features
- Energy-Efficient Appliances
- Covered Patio or Porch
Listing and Financial Details
- Residential Lease
- Property Available on 10/15/25
- Tenant pays for all utilities, cable TV, electricity, exterior maintenance, gas, grounds care, insurance, pest control, repairs, sewer, trash collection, water
- 24 Month Lease Term
- Legal Lot and Block 7 / 10
- Assessor Parcel Number SL0232A000010000000070000
Community Details
Overview
- Timbercreek 2 Subdivision
Recreation
- Community Playground
- Park
Pet Policy
- Limit on the number of pets
- Pet Size Limit
Map
Source: North Texas Real Estate Information Systems (NTREIS)
MLS Number: 20999043
APN: R15547
- 905 Summer Trail
- 906 Fairfield Ln
- 1734 Belltower Place
- 1011 Timber Valley Dr
- 1725 Belltower Place
- 1722 Glencairn Ln
- 1109 Paluxy Ct
- 1535 Carnation Dr
- 1722 Clydesdale Dr
- 1528 Carnation Dr
- 1525 Carnation Dr
- 1770 Clydesdale Dr
- 1317 River Oaks Dr
- 1301 River Oaks Dr
- 801 Cobblestone Dr
- 1209 Savannah Ct
- 1514 Carnation Dr
- 1432 Stone Canyon Way
- 1613 Glencairn Ln
- 1222 Savannah Ct
- 1510 Wood Creek Dr
- 1725 Canterbury Ln Unit ID1019545P
- 3816 Granby Ln
- 1535 Carnation Dr
- 1524 Carnation Dr
- 1410 Marblecrest Dr
- 1405 Timber Creek Rd
- 4121 1 Place Ln
- 4121 One Pl Ln
- 901 Elizabeth Dr Unit 2
- 1421 Ross Dr
- 1854 Yorkshire Cir
- 1335 Carnation Dr
- 1416 Ross Dr
- 1420 W Main St
- 1536 Timber Creek Rd
- 1505 Elika Ct
- 1626 Glenhill Ln
- 4206 Spring Meadow Ln
- 952 Azalia Dr
