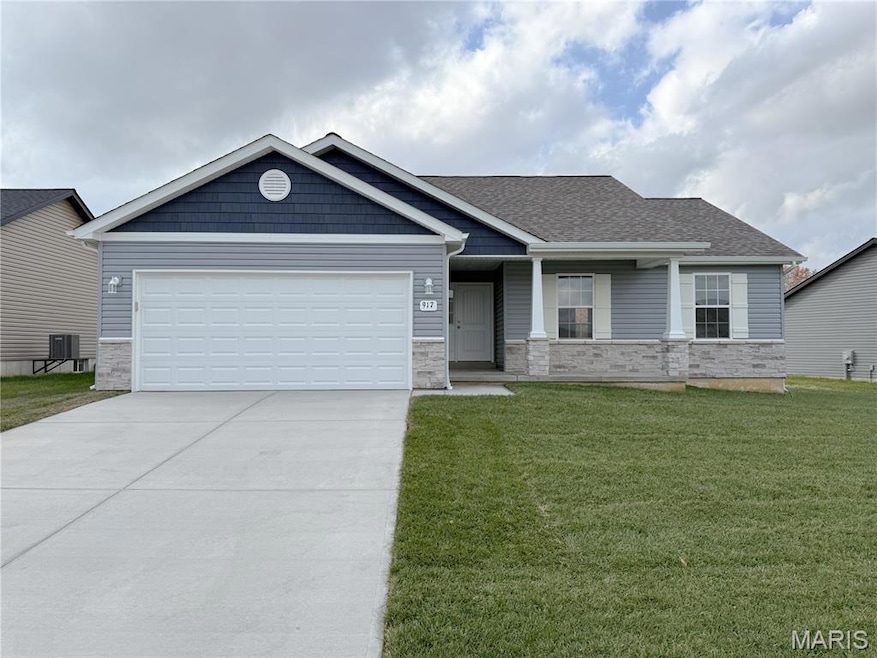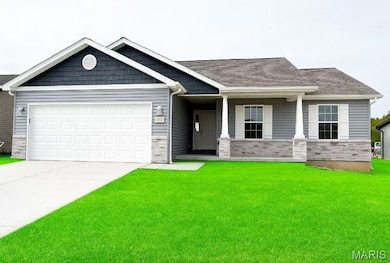917 Gimli Ln Wright City, MO 63390
Estimated payment $1,884/month
Highlights
- New Construction
- Vaulted Ceiling
- Great Room
- Open Floorplan
- Ranch Style House
- Granite Countertops
About This Home
USDA territory! No Money Down! MOVE IN READY! The Riverside B Model Boasts 3Bed/2Bath 1255 Sqft Open Floor plan. Enter in the Foyer to the Great Room with Vaulted Ceilings W/Ceiling Fan. In the Kitchen you will find White Shaker Cabinets, Granite Countertops, Peninsula Overhang, Large Pantry, Stainless Steel Appliances and Recessed Lighting. The Master Suite includes a Walk-In Closet, Ceiling Fan, Oversized Vanity, Linen Closet & a Step-In Shower. Other Interior Upgrades include Upgraded Flooring, Tilt-in Windows, 2 Panel Doors with Brushed Nickel Hardware and Brushed Nickel Light Fixtures. Full Basement W/ Egress Window, Sump-Pump, and Roughed-In Bath for future Finish. The Exterior includes full 2 Car Garage, Architectual Shingles, Maintenace-Free Vinyl Siding, Shake Siding in the Gables, Board and Baton Shutters, Sill High Stone across the Front with 2 stone Craftsman Style Columns, Sodded Front & side yard & a Patio. Schedule your private showing today!
Home Details
Home Type
- Single Family
Lot Details
- 8,712 Sq Ft Lot
- Level Lot
HOA Fees
- $17 Monthly HOA Fees
Parking
- 2 Car Attached Garage
- Garage Door Opener
Home Design
- New Construction
- Ranch Style House
- Traditional Architecture
- Brick or Stone Veneer
- Blown-In Insulation
- Shake Siding
- Vinyl Siding
Interior Spaces
- 1,255 Sq Ft Home
- Open Floorplan
- Vaulted Ceiling
- Ceiling Fan
- Recessed Lighting
- Tilt-In Windows
- Sliding Doors
- Panel Doors
- Great Room
- Combination Kitchen and Dining Room
- Fire and Smoke Detector
- Laundry on main level
Kitchen
- Eat-In Kitchen
- Electric Oven
- Electric Range
- Microwave
- Dishwasher
- Granite Countertops
- Disposal
Flooring
- Carpet
- Luxury Vinyl Tile
- Vinyl
Bedrooms and Bathrooms
- 3 Bedrooms
- Walk-In Closet
- 2 Full Bathrooms
- Shower Only
Unfinished Basement
- Basement Ceilings are 8 Feet High
- Sump Pump
- Rough-In Basement Bathroom
- Basement Window Egress
Outdoor Features
- Covered Patio or Porch
Schools
- Wright City East/West Elementary School
- Wright City Middle School
- Wright City High School
Utilities
- Forced Air Heating and Cooling System
- Electric Water Heater
- Cable TV Available
Community Details
- Association fees include common area maintenance, snow removal
- Built by Myers Select Homes
Listing and Financial Details
- Home warranty included in the sale of the property
- Assessor Parcel Number 00-00.0-0-00-00.90.02
Map
Home Values in the Area
Average Home Value in this Area
Property History
| Date | Event | Price | List to Sale | Price per Sq Ft |
|---|---|---|---|---|
| 12/09/2025 12/09/25 | Pending | -- | -- | -- |
| 10/22/2025 10/22/25 | Price Changed | $299,000 | -3.5% | $238 / Sq Ft |
| 10/14/2025 10/14/25 | For Sale | $310,000 | -- | $247 / Sq Ft |
Source: MARIS MLS
MLS Number: MIS25069880
- 906 Gimli Ln
- 713 Aragorn Ln
- 101 Auburn Ct Unit Lot 7
- 113 Auburn Ct
- 1912 Plan at Auburn Meadows - Timberstone Series
- 1860 Plan at Auburn Meadows - Timberstone Series
- 708 Vicksburg Ln
- 28699 Roelker Rd
- 520 Falcons Flight
- 517 Wild Oats Dr
- 83 Berretta Ct
- 28048 Beverly Dr
- 77 Winchester Ct
- 59 Spring Hill Cir
- 155 Quail Creek Dr
- 00 State Highway M
- Spruce Plan at Alder Creek
- Holly Plan at Alder Creek
- Lilac Plan at Alder Creek
- Ash Plan at Alder Creek







