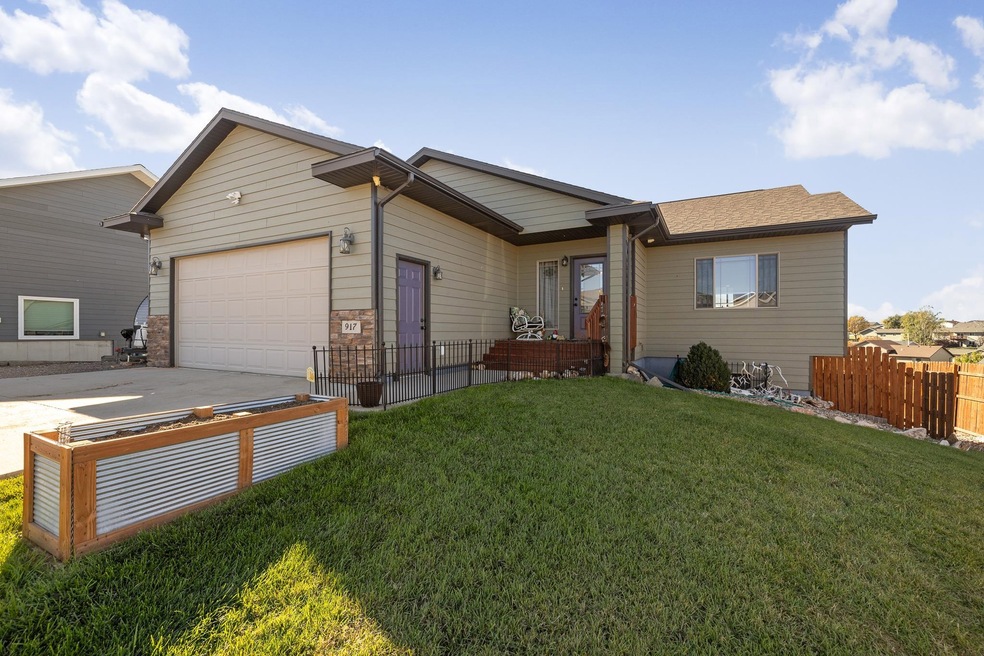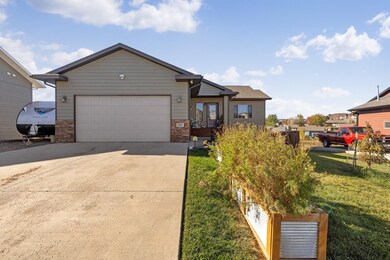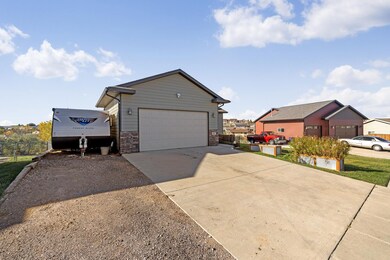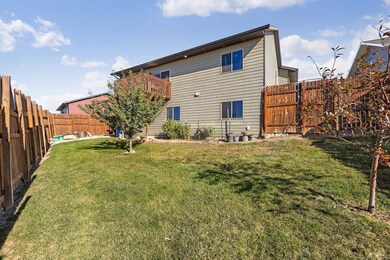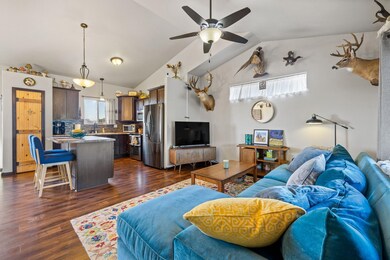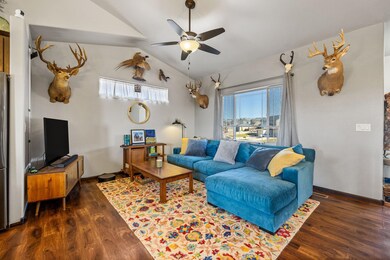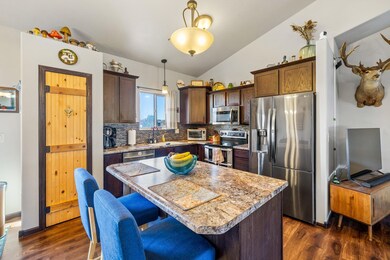917 Haakon St Rapid City, SD 57703
East Rapid City NeighborhoodEstimated payment $2,473/month
Highlights
- RV Parking in Community
- Vaulted Ceiling
- 2 Car Attached Garage
- Deck
- Ranch Style House
- Walk-In Closet
About This Home
Welcome home to this beautiful 4-bedroom, 3-bath ranch-style residence built on a spacious 0.26-acre lot with spectacular views of the Black Hills. Offering 2,116 sq ft of comfortable living space, this property combines style, function, and convenience in an ideal Rapid City location near Valley View Elementary and East Middle School. Step inside to a warm and welcoming living room that flows seamlessly into the open-concept kitchen and dining area. Vaulted ceilings with large windows capture natural light and those impressive views. The kitchen provides plenty of cabinetry and space for gathering, making daily living and entertaining effortless. The primary bedroom suite is thoughtfully designed with a tray ceiling, a generous walk-in closet, and double vanity in the full en suite bathroom. An additional bedroom and another full bathroom round out the main level. The nicely finished walkout basement provides even more living space with a large family room, extra storage room, the third and fourth bedroom, and third full bathroom. Outside, enjoy a fenced backyard offering 8-foot privacy fencing, perfect for relaxation or play. The oversized driveway and side parking provide space for an RV, and the attached 2-car garage keeps everything organized. This is a fantastic opportunity to own a well-maintained home in a highly desirable location with unbeatable views. Come take a look and make it yours!
Home Details
Home Type
- Single Family
Est. Annual Taxes
- $4,333
Year Built
- Built in 2012
Lot Details
- 0.26 Acre Lot
- Wood Fence
- Landscaped with Trees
- Subdivision Possible
Home Design
- Ranch Style House
- Frame Construction
- Composition Roof
Interior Spaces
- 2,016 Sq Ft Home
- Vaulted Ceiling
- Ceiling Fan
- Vinyl Clad Windows
- Basement
- Laundry in Basement
- Fire and Smoke Detector
- Property Views
Flooring
- Carpet
- Vinyl
Bedrooms and Bathrooms
- 4 Bedrooms
- Walk-In Closet
- Bathroom on Main Level
- 3 Full Bathrooms
Parking
- 2 Car Attached Garage
- Garage Door Opener
Outdoor Features
- Deck
Utilities
- Refrigerated and Evaporative Cooling System
- Forced Air Heating System
- Heating System Uses Natural Gas
- 220 Volts
- Electric Water Heater
- Cable TV Available
Community Details
- RV Parking in Community
Map
Home Values in the Area
Average Home Value in this Area
Tax History
| Year | Tax Paid | Tax Assessment Tax Assessment Total Assessment is a certain percentage of the fair market value that is determined by local assessors to be the total taxable value of land and additions on the property. | Land | Improvement |
|---|---|---|---|---|
| 2025 | $4,367 | $404,300 | $62,700 | $341,600 |
| 2024 | $4,367 | $381,300 | $52,300 | $329,000 |
| 2023 | $4,324 | $369,400 | $52,300 | $317,100 |
| 2022 | $4,055 | $322,300 | $47,500 | $274,800 |
| 2021 | $3,790 | $270,100 | $41,000 | $229,100 |
| 2020 | $3,566 | $248,300 | $41,000 | $207,300 |
| 2019 | $3,322 | $227,700 | $33,300 | $194,400 |
| 2018 | $2,801 | $204,900 | $33,300 | $171,600 |
| 2017 | $2,974 | $195,800 | $33,300 | $162,500 |
| 2016 | $2,947 | $198,600 | $33,300 | $165,300 |
| 2015 | $2,947 | $192,000 | $33,300 | $158,700 |
| 2014 | $2,900 | $185,200 | $33,300 | $151,900 |
Property History
| Date | Event | Price | List to Sale | Price per Sq Ft | Prior Sale |
|---|---|---|---|---|---|
| 10/28/2025 10/28/25 | For Sale | $399,900 | +85.6% | $198 / Sq Ft | |
| 04/02/2018 04/02/18 | Sold | $215,500 | -12.0% | $102 / Sq Ft | View Prior Sale |
| 03/02/2018 03/02/18 | Pending | -- | -- | -- | |
| 12/28/2017 12/28/17 | For Sale | $244,900 | +30.3% | $116 / Sq Ft | |
| 01/24/2013 01/24/13 | Sold | $187,900 | +1.6% | $156 / Sq Ft | View Prior Sale |
| 12/07/2012 12/07/12 | Pending | -- | -- | -- | |
| 07/12/2012 07/12/12 | For Sale | $184,900 | -- | $154 / Sq Ft |
Purchase History
| Date | Type | Sale Price | Title Company |
|---|---|---|---|
| Deed | $215,500 | -- | |
| Warranty Deed | -- | -- | |
| Warranty Deed | -- | -- |
Source: Mount Rushmore Area Association of REALTORS®
MLS Number: 86529
APN: 0063410
- 989 Haakon St
- 1064 Ziebach St
- 709 Haakon St
- 5410 Darian St
- 710 Braelynn Ln
- 5317 Silverton St
- 5336 Silverton St
- 4810 Patricia St
- 5613 Bridge Dr
- 5625 Bridge Dr
- 4814 Hansen Ln
- 5618 Bridge Dr
- 5316 Crystal Mountain St
- 405 Ennen Dr
- 233 Ennen Dr
- 337 Ennen Dr
- 325 Ennen Dr
- 4912 Butte Cir
- 5525 Crystalline Hills Dr
- 1507 Harding Ct
- 461 Neel St
- 635 Northern Lights Blvd
- 3411 Jaffa Garden Way
- 545 Northern Lights Blvd
- 2076 Providers Blvd
- 3556 Knuckleduster Rd
- 3200 Jaffa Garden Way
- 1050 S Valley Dr
- 2036 Provider Blvd Unit 2036-104
- 3276 Jim St
- 2900 E Anamosa St
- Lot A S Valley Dr
- 2109 E Anamosa St
- 2126 E Philadelphia St
- Lot 10 E Anamosa St
- Lot 1B Eglin St
- 2901 Jayhawks Way
- 2915 Marlin Dr
- 590 Spruce St Unit 100
- 590 Spruce St
