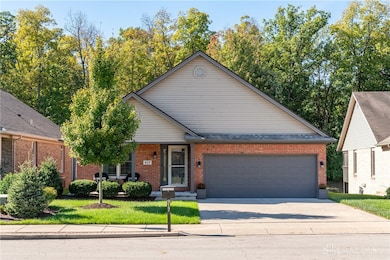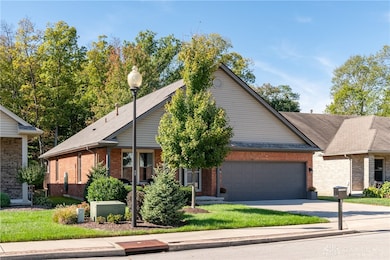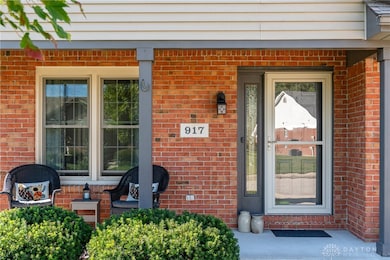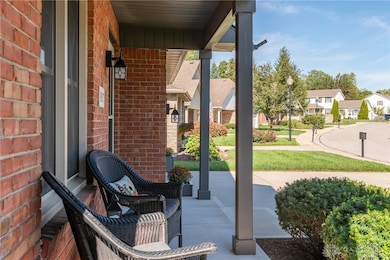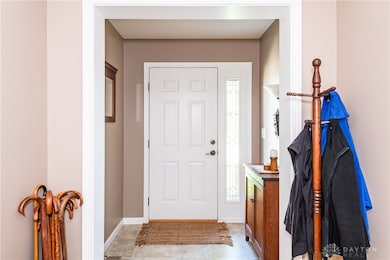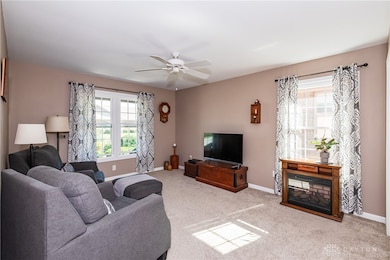917 Howard Ln Vandalia, OH 45377
Estimated payment $2,444/month
Highlights
- Deck
- Combination Kitchen and Living
- Porch
- Cathedral Ceiling
- Quartz Countertops
- 2 Car Attached Garage
About This Home
Don’t miss this rare opportunity to own a beautifully maintained brick ranch in the desirable 55+ Guillmen Estates community! This quality-built home offers an open floor plan, and a finished walkout lower level all in a peaceful, well-kept neighborhood. The inviting main level features a spacious great room with vaulted ceilings that flow into the kitchen and dining area—perfect for family gatherings and holidays. The kitchen showcases attractive hickory cabinetry, quartz countertops, a pantry, and all appliances stay. A convenient first-floor laundry room with hanger space adds everyday ease. The sought-after primary suite on the main floor includes a large walk-in closet and a full bath with a double vanity. The finished walkout lower level offers even more living space, including a large family room (28x14), a guest suite with full bath and walk in closet, an open study/office area with built-in desk and cabinets, a versatile exercise or hobby room, and a large walk-in storage closet area with sink tub. Patio doors lead to both a covered deck and a covered patio on 2 levels with an extended patio section for enjoying the sun and scenic views. The wooded backdrop creates a serene, park-like setting ideal for relaxing or entertaining. Additional features include an irrigation system, a new roof (2019), windows 2019-2020, water heater 2024 and HOA services that cover lawn maintenance and snow removal for low-maintenance living. Enjoy comfort, convenience, and community in this exceptional home!
Listing Agent
RE/MAX Alliance Realty Brokerage Phone: (937) 898-4400 License #0000373295 Listed on: 10/11/2025

Home Details
Home Type
- Single Family
Est. Annual Taxes
- $6,541
Year Built
- 2003
Lot Details
- 5,663 Sq Ft Lot
- Sprinkler System
HOA Fees
- $150 Monthly HOA Fees
Parking
- 2 Car Attached Garage
- Parking Storage or Cabinetry
- Garage Door Opener
Home Design
- Brick Exterior Construction
- Vinyl Siding
Interior Spaces
- 2,705 Sq Ft Home
- 1-Story Property
- Cathedral Ceiling
- Fireplace With Glass Doors
- Gas Fireplace
- Insulated Windows
- Double Hung Windows
- Combination Kitchen and Living
- Fire and Smoke Detector
Kitchen
- Range
- Microwave
- Dishwasher
- Quartz Countertops
- Disposal
Bedrooms and Bathrooms
- 3 Bedrooms
- Bathroom on Main Level
- 3 Full Bathrooms
Laundry
- Laundry Room
- Dryer
- Washer
Finished Basement
- Walk-Out Basement
- Basement Fills Entire Space Under The House
Outdoor Features
- Deck
- Patio
- Porch
Utilities
- Forced Air Heating and Cooling System
- Heating System Uses Natural Gas
- Gas Water Heater
Community Details
- Association fees include ground maintenance, snow removal
- Guillman Estates Subdivision
Listing and Financial Details
- Assessor Parcel Number B02-01416-0005
Map
Home Values in the Area
Average Home Value in this Area
Tax History
| Year | Tax Paid | Tax Assessment Tax Assessment Total Assessment is a certain percentage of the fair market value that is determined by local assessors to be the total taxable value of land and additions on the property. | Land | Improvement |
|---|---|---|---|---|
| 2024 | $6,541 | $122,720 | $18,900 | $103,820 |
| 2023 | $6,541 | $122,720 | $18,900 | $103,820 |
| 2022 | $5,989 | $90,910 | $14,000 | $76,910 |
| 2021 | $5,856 | $90,910 | $14,000 | $76,910 |
| 2020 | $5,841 | $90,910 | $14,000 | $76,910 |
| 2019 | $4,046 | $66,410 | $12,600 | $53,810 |
| 2018 | $4,054 | $66,410 | $12,600 | $53,810 |
| 2017 | $4,002 | $66,410 | $12,600 | $53,810 |
| 2016 | $3,464 | $57,790 | $14,000 | $43,790 |
| 2015 | $3,420 | $57,790 | $14,000 | $43,790 |
| 2014 | $3,420 | $57,790 | $14,000 | $43,790 |
| 2012 | -- | $57,340 | $16,800 | $40,540 |
Property History
| Date | Event | Price | List to Sale | Price per Sq Ft |
|---|---|---|---|---|
| 10/25/2025 10/25/25 | Pending | -- | -- | -- |
| 10/11/2025 10/11/25 | For Sale | $331,900 | -- | $123 / Sq Ft |
Purchase History
| Date | Type | Sale Price | Title Company |
|---|---|---|---|
| Warranty Deed | $253,000 | Fidelity Lawyers Ttl Agcy Ll | |
| Warranty Deed | $61,000 | -- |
Mortgage History
| Date | Status | Loan Amount | Loan Type |
|---|---|---|---|
| Open | $227,700 | New Conventional |
Source: Dayton REALTORS®
MLS Number: 945541
APN: B02-01416-0005
- 246 Crest Hill Ave
- 1052 Forest Crest Place
- 612 Bennert Dr
- 1441 S Dixie Dr
- 461 Poplar Grove Dr
- 485 Pilot Point Unit 1-301
- 416 Bent Twig Dr
- 1054 Wilhelmina Dr
- 469 Farrell Rd
- 108 Tionda Dr S
- 32 Gabriel St
- 521 Rader Dr
- 25 Long St
- 545 Koch Ave
- 1515 Ash Ridge Ct
- 465 Pilot Point Unit 1-302
- 626 W National Rd
- 475 Pilot Point Unit 1-300
- 552 Tionda Dr N
- 1018 Marcellus Dr

