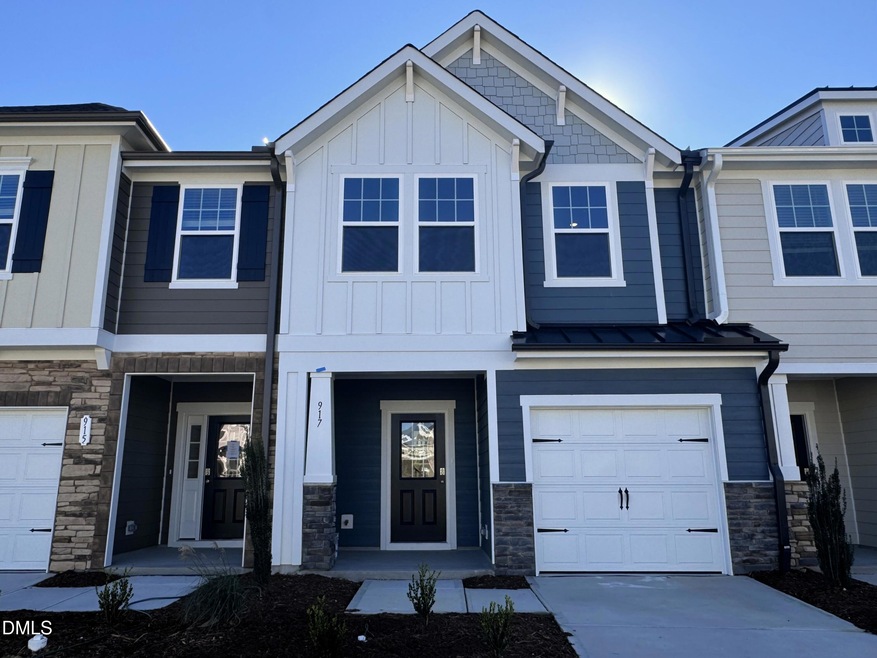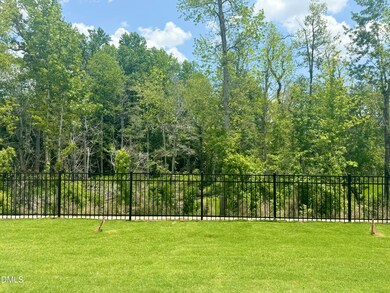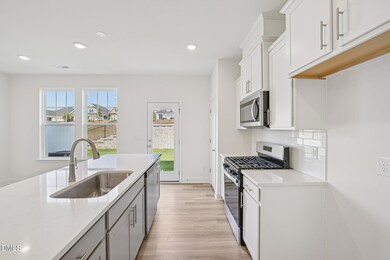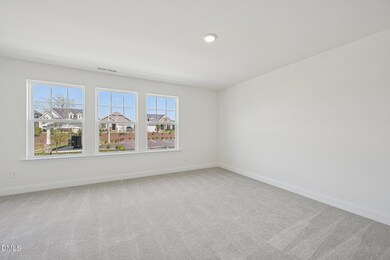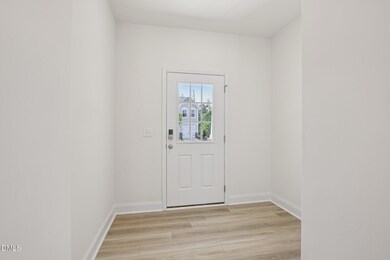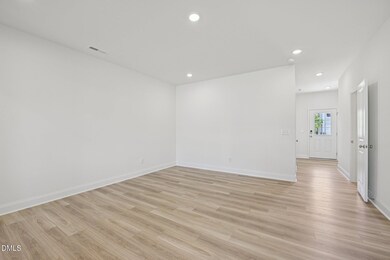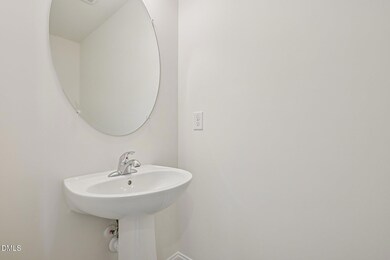917 Kensley Grove Ln Unit 31 Fuquay-Varina, NC 27526
Estimated payment $2,250/month
Highlights
- New Construction
- Visitor Bathroom
- Board and Batten Siding
- Craftsman Architecture
- Forced Air Zoned Cooling and Heating System
- Luxury Vinyl Tile Flooring
About This Home
*MOVE IN READY* Secure one of the final November move-ins at Kensley Grove—homesite backing to the woods for unmatched privacy and serenity. This townhome combines sleek modern design with high-end finishes, offering both style and comfort in Fuquay-Varina's premier location. Just 1.3 miles from downtown and only 2 miles from the upcoming Target, you'll enjoy everyday convenience while tucked away in a quiet, secluded community. Beyond your doorstep, Kensley Grove offers lifestyle perks including a community dog park and direct access to the greenway trail, making it easy to stay active and connected with nature. The first floor showcases an open-concept design with luxury vinyl plank flooring throughout and a solid oak staircase, creating a warm, natural flow. At the heart of the home, the kitchen stands out with white cabinetry, sleek quartz countertops, and abundant natural light. Upstairs, the owner's retreat is a true haven—featuring a deluxe bath with a walk-in tile shower, soaking tub, and double quartz vanity. A generous walk-in closet is designed for both luxury and functionality. Secondary bedrooms are spacious and share a full bath with quartz countertops. Move in this November and enjoy a home that balances privacy, modern style, and unbeatable convenience.
*Photos are representative of home under construction.*
Townhouse Details
Home Type
- Townhome
Year Built
- Built in 2025 | New Construction
Lot Details
- 1,917 Sq Ft Lot
- Partially Fenced Property
- Vinyl Fence
HOA Fees
- $125 Monthly HOA Fees
Home Design
- Home is estimated to be completed on 11/15/25
- Craftsman Architecture
- Slab Foundation
- Frame Construction
- Architectural Shingle Roof
- Board and Batten Siding
- HardiePlank Type
Interior Spaces
- 1,586 Sq Ft Home
- 2-Story Property
- Pull Down Stairs to Attic
Kitchen
- Gas Oven
- Microwave
- Dishwasher
- Disposal
Flooring
- Carpet
- Luxury Vinyl Tile
Bedrooms and Bathrooms
- 3 Bedrooms
- Primary bedroom located on second floor
Parking
- 2 Parking Spaces
- 1 Open Parking Space
Schools
- Fuquay Varina Elementary And Middle School
- Fuquay Varina High School
Utilities
- Forced Air Zoned Cooling and Heating System
- Heating System Uses Natural Gas
- Water Heater
Additional Features
- Visitor Bathroom
- Rain Gutters
Listing and Financial Details
- Assessor Parcel Number 0666567874
Community Details
Overview
- Association fees include ground maintenance, maintenance structure
- Charleston Management Association, Phone Number (919) 847-3003
- Kensley Grove Subdivision
- Maintained Community
Recreation
- Dog Park
Map
Home Values in the Area
Average Home Value in this Area
Property History
| Date | Event | Price | List to Sale | Price per Sq Ft |
|---|---|---|---|---|
| 11/11/2025 11/11/25 | Pending | -- | -- | -- |
| 11/03/2025 11/03/25 | Price Changed | $338,425 | -1.5% | $213 / Sq Ft |
| 09/26/2025 09/26/25 | For Sale | $343,425 | -- | $217 / Sq Ft |
Source: Doorify MLS
MLS Number: 10124294
- 918 Kensley Grove Ln Unit 66
- 919 Kensley Grove Ln Unit 32
- Litchfield Plan at Kensley Grove
- 934 Kensley Grove Ln Unit 60
- 924 Kensley Grove Ln
- 922 Kensley Grove Ln Unit 64
- 924 Kensley Grove Ln Unit 63
- 928 Kensley Grove Ln Unit 61
- 926 Kensley Grove Ln Unit 62
- 934 Kensley Grove Ln
- 922 Kensley Grove Ln
- 926 Kensley Grove Ln
- 1021 Old Baron Dr
- 114 Oakdale St
- 102 Serendipity Dr
- 198 Retreat Dr
- 2103 Cherry Top Dr
- 410 Stranraer Ct
- 0 S Main St S Unit 10112239
- 612 E Academy St
