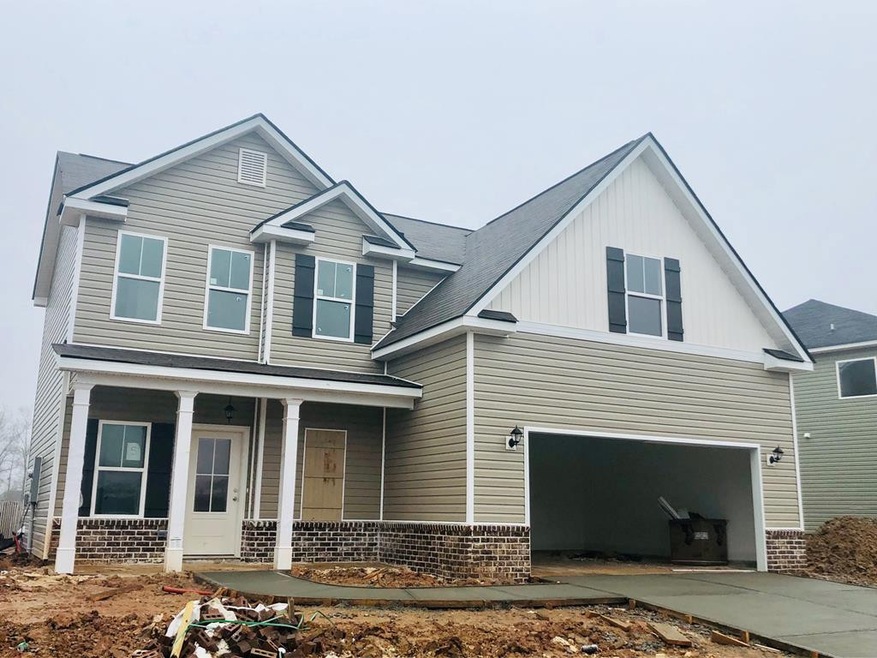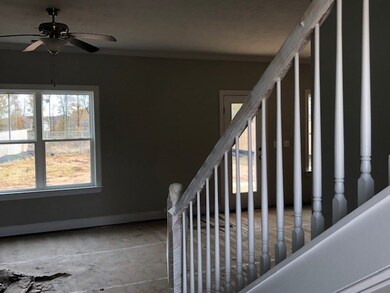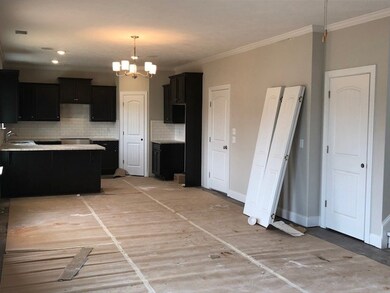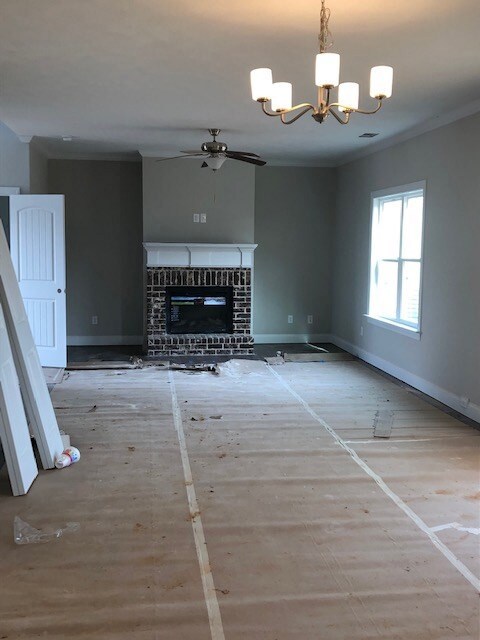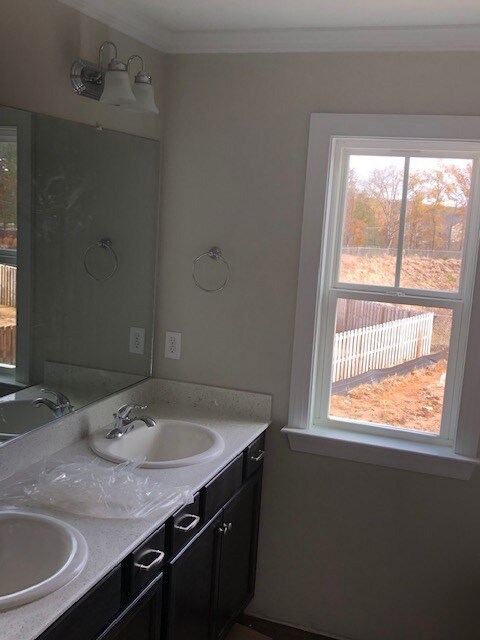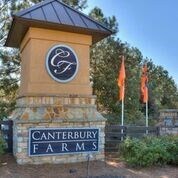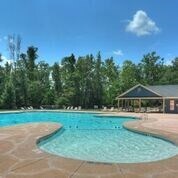
917 Linsmore Ave Grovetown, GA 30813
Highlights
- Newly Remodeled
- Clubhouse
- Great Room with Fireplace
- Baker Place Elementary School Rated A
- Wood Flooring
- Community Pool
About This Home
As of July 2025THE GENTRY PLAN BUILT BY WINCHESTER HOMEBUILDERS IN LINSMORE AT #1 SELLING CANTERBURY FARMS. THIS 4 BEDROOM/2.5 BATH OPEN FLOOR PLAN IS PERFECT FOR ENTERTAINMENT. KITCHEN FEATURES STAINED CABINETS, GRANITE COUNTERS WITH TILE BACKSPLASH, & STAINLESS STEEL APPLIANCES.LARGE GREAT ROOM WITH CERAMIC TILE SURROUND FIREPLACE. MASTER BEDROOM FEATURES TRAY CEILINGS, HIS/HERS SINKS IN BATHROOM, & LARGE WALK IN CLOSET.COVERED FRONT AND BACK PORCH. EARTH CENTS CONSTRUCTION AND RADIANT BARRIER ROOF DECKING FOR ADDED COMFORT AND SAVINGS. BUILDER PROVIDES A 2-10 QUALITY BUILDER WARRANTY, TERMITE BAITING SYSTEM, GUTTERS, LANDSCAPED YARD TO INCLUDE IRRIGATION. AMENITY FILLED COMMUNITY WITH JR. OLYMPIC SWIMMING POOL AND PAVILION, WALKING TRAILS, PLAYGROUND, PARKS, SIDEWALKS AND STREETLIGHTS.
Last Agent to Sell the Property
Meybohm - New Home Div. License #354717 Listed on: 10/30/2018

Home Details
Home Type
- Single Family
Est. Annual Taxes
- $2,933
Year Built
- Built in 2018 | Newly Remodeled
Lot Details
- Landscaped
- Front and Back Yard Sprinklers
Parking
- 2 Car Attached Garage
- Garage Door Opener
Home Design
- Brick Exterior Construction
- Slab Foundation
- Composition Roof
- Vinyl Siding
Interior Spaces
- 1,701 Sq Ft Home
- 2-Story Property
- Ceiling Fan
- Entrance Foyer
- Great Room with Fireplace
- Family Room
- Living Room
- Breakfast Room
- Dining Room
- Pull Down Stairs to Attic
- Fire and Smoke Detector
- Laundry Room
Kitchen
- Eat-In Kitchen
- Electric Range
- Built-In Microwave
- Dishwasher
- Disposal
Flooring
- Wood
- Carpet
- Vinyl
Bedrooms and Bathrooms
- 4 Bedrooms
- Primary Bedroom Upstairs
- Walk-In Closet
Schools
- Cedar Ridge Elementary School
- Grovetown Middle School
- Grovetown High School
Additional Features
- Covered patio or porch
- Forced Air Heating and Cooling System
Listing and Financial Details
- Home warranty included in the sale of the property
- Tax Lot 5
Community Details
Overview
- Property has a Home Owners Association
- Built by Winchester
- Canterbury Farms Subdivision
Amenities
- Clubhouse
Recreation
- Community Playground
- Community Pool
- Park
- Trails
- Bike Trail
Ownership History
Purchase Details
Home Financials for this Owner
Home Financials are based on the most recent Mortgage that was taken out on this home.Purchase Details
Home Financials for this Owner
Home Financials are based on the most recent Mortgage that was taken out on this home.Purchase Details
Similar Homes in Grovetown, GA
Home Values in the Area
Average Home Value in this Area
Purchase History
| Date | Type | Sale Price | Title Company |
|---|---|---|---|
| Warranty Deed | -- | -- | |
| Warranty Deed | $271,000 | -- | |
| Warranty Deed | $199,260 | -- | |
| Warranty Deed | $41,500 | -- |
Mortgage History
| Date | Status | Loan Amount | Loan Type |
|---|---|---|---|
| Previous Owner | $203,110 | VA | |
| Previous Owner | $203,544 | No Value Available |
Property History
| Date | Event | Price | Change | Sq Ft Price |
|---|---|---|---|---|
| 07/30/2025 07/30/25 | Sold | $299,900 | 0.0% | $169 / Sq Ft |
| 05/16/2025 05/16/25 | Pending | -- | -- | -- |
| 05/13/2025 05/13/25 | For Sale | $299,900 | 0.0% | $169 / Sq Ft |
| 05/12/2025 05/12/25 | Pending | -- | -- | -- |
| 04/15/2025 04/15/25 | For Sale | $299,900 | +10.7% | $169 / Sq Ft |
| 01/21/2022 01/21/22 | Off Market | $271,000 | -- | -- |
| 01/20/2022 01/20/22 | Sold | $271,000 | +2.3% | $153 / Sq Ft |
| 12/19/2021 12/19/21 | Pending | -- | -- | -- |
| 12/15/2021 12/15/21 | For Sale | $264,900 | +32.9% | $149 / Sq Ft |
| 02/15/2019 02/15/19 | Sold | $199,260 | +0.7% | $117 / Sq Ft |
| 01/10/2019 01/10/19 | Pending | -- | -- | -- |
| 10/30/2018 10/30/18 | For Sale | $197,960 | -- | $116 / Sq Ft |
Tax History Compared to Growth
Tax History
| Year | Tax Paid | Tax Assessment Tax Assessment Total Assessment is a certain percentage of the fair market value that is determined by local assessors to be the total taxable value of land and additions on the property. | Land | Improvement |
|---|---|---|---|---|
| 2024 | $2,933 | $115,067 | $23,104 | $91,963 |
| 2023 | $2,933 | $108,400 | $22,800 | $85,600 |
| 2022 | $2,568 | $96,599 | $24,404 | $72,195 |
| 2021 | $2,356 | $84,487 | $18,904 | $65,583 |
| 2020 | $2,272 | $79,704 | $18,704 | $61,000 |
| 2019 | $1,697 | $58,996 | $17,104 | $41,892 |
| 2018 | $499 | $15,770 | $15,770 | $0 |
| 2017 | $511 | $16,150 | $16,150 | $0 |
| 2016 | $450 | $14,480 | $14,480 | $0 |
Agents Affiliated with this Home
-

Seller's Agent in 2025
Cathie Richards
RE/MAX
(706) 339-1111
247 Total Sales
-

Buyer's Agent in 2025
Kayla Anthony
RE/MAX
(706) 414-0890
250 Total Sales
-

Seller's Agent in 2022
PR Group
Blanchard & Calhoun - Evans
(706) 399-6400
302 Total Sales
-
H
Buyer's Agent in 2022
Haley Smallwood
Blanchard & Calhoun - Evans
-

Seller's Agent in 2019
Tera Velasco
Meybohm
(803) 384-0158
413 Total Sales
-

Seller Co-Listing Agent in 2019
Carla Williamson
Meybohm
(706) 414-1699
144 Total Sales
Map
Source: REALTORS® of Greater Augusta
MLS Number: 433966
APN: 051-1259
- 6230 Canterbury Farms Pkwy Unit TP123
- 6236 Canterbury Farms Pkwy
- 6234 Canterbury Farms Pkwy
- 2623 Kirby Ave
- 272 Seaton Ave
- 269 Seaton Ave
- 731 Southwick Ave
- 130 Clarinbridge Ln
- 323 Granard St
- 331 Granard St
- 702 Navan Ln
- 705 Navan Ln
- 531 Fermoy Ln
- 832 Williford Run Dr
- 540 Fermoy Ln
- 2461 Newbury Ave
- 344 Granard St
- 343 Granard St
- 867 Williford Run Dr
- 2091 Limerick Ct
