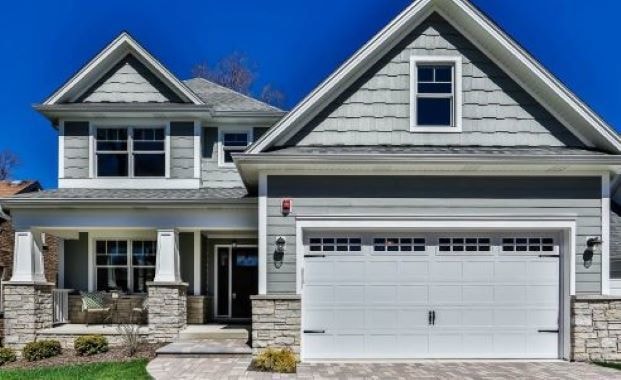
917 Madison Ave La Grange, IL 60525
Estimated payment $7,139/month
Highlights
- New Construction
- Wood Flooring
- Mud Room
- Lyons Township High School Rated A+
- 1 Fireplace
- Home Office
About This Home
"Impressive 4,000 square foot, 3 story New Construction in LaGrange on a rare extra deep 50x150 lot! This 4 bedroom , 4.5 bath home, two car attached garage home is located on 3 blocks from highly rated Spring Ave. Elementary and Gurrie Middle School. Builder offers high quality amenities and generous allowances. 10 foot high ceilings and 4 inch white oak flooring throughout first floor, 9 foot high ceilings on 2nd floor. Open kitchen floor plan with wet bar/butler's pantry and fireplace. High end Bosch kitchen appliances, plenty of cabinets and your choice of countertops and coffered ceiling in dining room and first floor office. Large primary bath with heated tiled flooring, skylight, free standing soaking tub and zero threshold glass shower enclosure. Large 2nd floor laundry room. The huge 3rd floor bonus room has a full bath and ready for your personal layout. Lagrange is a direct 20 minute Metra commute to Chicago, a historic downtown with shops, theatre, a variety of restaurants, parks, library, golfing and field club. Home is available in the Nov/December time frame so come take a look now and add your personal touch. Floor plan in documents.
Listing Agent
Charles Rutenberg Realty of IL License #475140039 Listed on: 08/14/2025

Home Details
Home Type
- Single Family
Est. Annual Taxes
- $844
Year Built
- Built in 2024 | New Construction
Lot Details
- 7,501 Sq Ft Lot
- Lot Dimensions are 160x50
Parking
- 2 Car Garage
Home Design
- Brick Exterior Construction
Interior Spaces
- 4,000 Sq Ft Home
- 2-Story Property
- 1 Fireplace
- Mud Room
- Family Room
- Living Room
- Formal Dining Room
- Home Office
- Basement Fills Entire Space Under The House
- Laundry Room
Flooring
- Wood
- Carpet
Bedrooms and Bathrooms
- 5 Bedrooms
- 5 Potential Bedrooms
Schools
- Spring Ave Elementary School
- Wm F Gurrie Middle School
- Lyons Twp High School
Utilities
- Forced Air Heating and Cooling System
- Heating System Uses Natural Gas
- 200+ Amp Service
- Lake Michigan Water
Map
Home Values in the Area
Average Home Value in this Area
Tax History
| Year | Tax Paid | Tax Assessment Tax Assessment Total Assessment is a certain percentage of the fair market value that is determined by local assessors to be the total taxable value of land and additions on the property. | Land | Improvement |
|---|---|---|---|---|
| 2024 | $1,752 | $7,313 | $7,313 | -- |
| 2023 | $1,599 | $7,313 | $7,313 | -- |
| 2022 | $1,599 | $5,616 | $4,875 | $741 |
| 2021 | $1,535 | $5,616 | $4,875 | $741 |
| 2020 | $1,487 | $5,616 | $4,875 | $741 |
| 2019 | $1,403 | $5,241 | $4,500 | $741 |
| 2018 | $1,385 | $5,241 | $4,500 | $741 |
| 2017 | $1,345 | $5,241 | $4,500 | $741 |
| 2016 | $1,298 | $4,678 | $3,937 | $741 |
| 2015 | $1,279 | $4,678 | $3,937 | $741 |
| 2014 | $1,253 | $4,678 | $3,937 | $741 |
| 2013 | $1,216 | $4,678 | $3,937 | $741 |
Property History
| Date | Event | Price | Change | Sq Ft Price |
|---|---|---|---|---|
| 08/14/2025 08/14/25 | For Sale | $1,299,900 | -- | $325 / Sq Ft |
Purchase History
| Date | Type | Sale Price | Title Company |
|---|---|---|---|
| Trustee Deed | -- | -- | |
| Trustee Deed | -- | -- | |
| Warranty Deed | -- | None Available | |
| Deed | -- | Carrington Title Partners Ll | |
| Warranty Deed | -- | None Available | |
| Deed | -- | Carrington Title Corp |
Mortgage History
| Date | Status | Loan Amount | Loan Type |
|---|---|---|---|
| Previous Owner | $360,500 | New Conventional | |
| Previous Owner | $360,000 | Unknown |
Similar Homes in La Grange, IL
Source: Midwest Real Estate Data (MRED)
MLS Number: 12446071
APN: 18-09-307-005-0000
- 10807 71st Place
- 6216 Roger Ln Unit 25
- 55 Pine Ln
- 7 Birch St
- 6607 Conrad Ave
- 6614 Kane Ave
- 9601 W 57th St
- 5626 East Ave
- 5629 6th Ave Unit 2A
- 6801 S Lagrange Rd Unit D17
- 6801 S Lagrange Rd Unit E15
- 6801 S Lagrange Rd Unit D16
- 6801 S Lagrange Rd
- 5655 S Ashland Ave
- 5811 Longview Dr Unit 2
- 5771 Longview Dr
- 5348 8th Ave
- 5348 6th Ave
- 116 Country Dr
- 6660 S Brainard Ave Unit 401
- 9709 Lorraine Dr Unit 10
- 9900 W 58th St
- 5348 6th Ave Unit 1
- 5348 6th Ave Unit 2
- 900 Joliet Rd
- 960 64th St
- 7264 Skyline Dr
- 814 S La Grange Rd Unit Rear 2
- 641 8th Ave
- 6804 Joliet Rd
- 7743 Cronin Ave
- 500 S Madison Ave
- 7754 Oak Grove Ave Unit 2
- 4537 Maple Ave Unit 2S
- 6831 S 79th Ave
- 4524 Park Ave Unit D
- 4656 Custer Ave Unit 1B
- 7601 W 60th Place
- 7601 W 60th Place
- 6151 S 76th Ave Unit 1N
