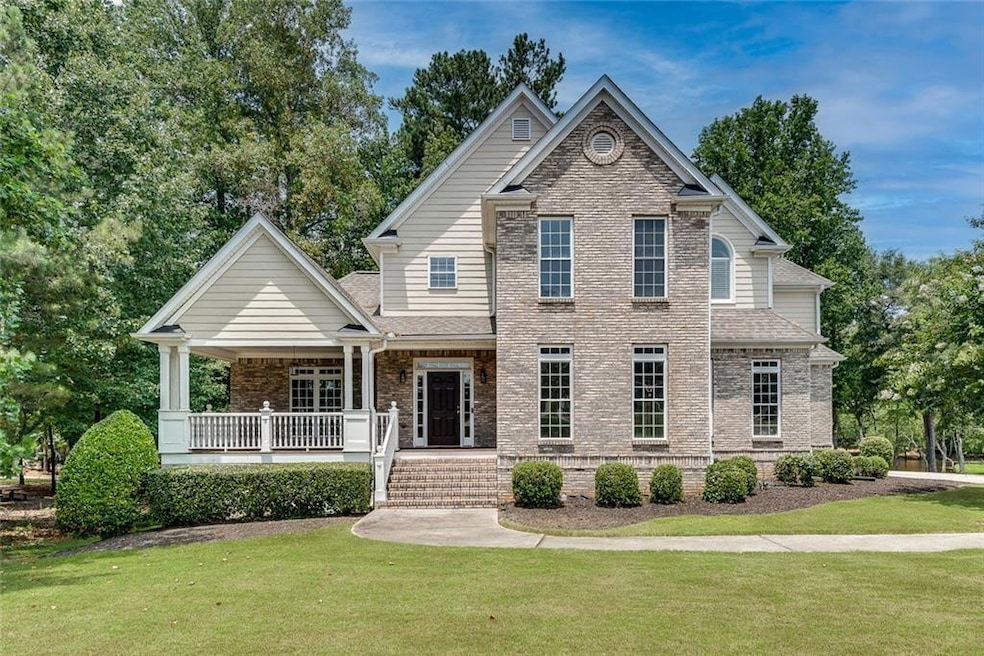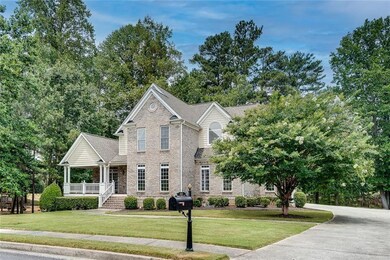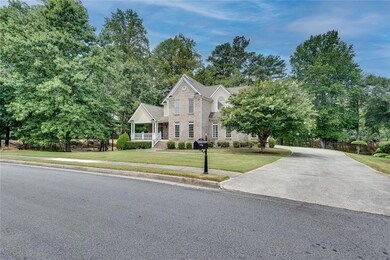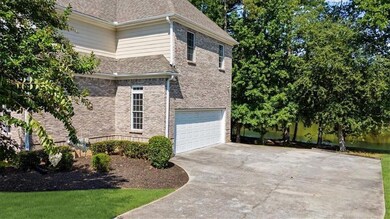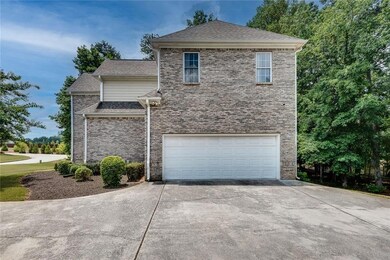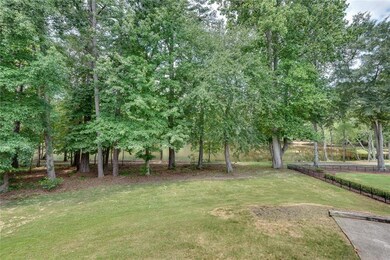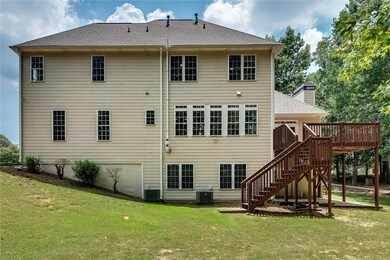917 Mount Mckinley Way Grayson, GA 30017
Estimated payment $4,096/month
Highlights
- Lake Front
- Media Room
- Dining Room Seats More Than Twelve
- Starling Elementary School Rated A
- Community Lake
- Deck
About This Home
BACK ON THE MARKET - BUYERS' HOME DID NOT SELL. Experience the perfect blend of luxury, comfort, and serene living in this beautifully remodeled brick home nestled on a quiet community lake in Grayson, in Wellington Walk neighborhood. Featuring 4 bedrooms, 4.5 bathrooms, and over 4,800 sq ft of thoughtfully updated living space, this home offers everything you need and more. Inside, you’ll find refinished hardwood floors, 9-foot ceilings, and large windows providing abundant natural light throughout. The family room features a tray ceiling, marble fireplace, custom crown molding, and French doors that lead to the deck overlooking the lake—ideal for peaceful mornings or sunset gatherings. The kitchen has been stylishly remodeled with granite countertops, glass tile backsplash, newer appliances, and a generous pantry, opening to a large keeping room with peaceful lake views, perfect for casual living. Additional living spaces include a formal dining room and a versatile living room or office. Upstairs, the home offers spacious, light-filled bedrooms with newer carpeting throughout, and a large tiled laundry room with sink. The front guest suite features a generous walk-in closet and a beautifully appointed ensuite bath, offering comfort and privacy for guests. The primary suite is a luxurious retreat, with an expansive bedroom, abundant windows overlooking the lake, two large walk-in closets, and an elegantly updated bathroom featuring vaulted ceiling with a large window, double vanities, marble tiling, and a soaker tub designed for relaxation. The additional secondary bedrooms are equally inviting, each with ample closet space, charming lake views, and access to an updated shared bathroom. The terrace level, recently finished with care and style, adds 1,200 sq ft of versatile living space plus a full bathroom. Featuring a decorative fireplace, natural light, and a studio space, it’s ideal for recreation, entertaining, or simply unwinding in comfort. There is also access to over 200 sq ft of unfinished storage space. Enjoy beautifully landscaped front and back yards, with direct access to the walking trail around the lake. The home also features a large front porch, rear deck, a large side-entry garage, a newer roof, HVAC, and water heater, and a Vivent security system with 6 exterior cameras. With timeless design, thoughtful updates, and an unbeatable lakefront setting, this home is a rare gem.
Home Details
Home Type
- Single Family
Est. Annual Taxes
- $7,489
Year Built
- Built in 2000
Lot Details
- 0.37 Acre Lot
- Lake Front
- Property fronts a county road
- Level Lot
HOA Fees
- $55 Monthly HOA Fees
Parking
- 2 Car Attached Garage
Home Design
- Traditional Architecture
- Brick Exterior Construction
- Slab Foundation
- Shingle Roof
- Composition Roof
- Concrete Siding
Interior Spaces
- 3-Story Property
- Crown Molding
- Vaulted Ceiling
- Factory Built Fireplace
- Fireplace With Gas Starter
- Family Room with Fireplace
- 2 Fireplaces
- Dining Room Seats More Than Twelve
- Media Room
- Game Room
- Keeping Room
- Lake Views
- Fire and Smoke Detector
Kitchen
- Breakfast Bar
- Microwave
- Dishwasher
- Kitchen Island
- Stone Countertops
- Disposal
Flooring
- Wood
- Carpet
- Tile
Bedrooms and Bathrooms
- 4 Bedrooms
- Oversized primary bedroom
- Walk-In Closet
- Vaulted Bathroom Ceilings
- Dual Vanity Sinks in Primary Bathroom
- Separate Shower in Primary Bathroom
Laundry
- Laundry Room
- Laundry on upper level
Basement
- Partial Basement
- Fireplace in Basement
Eco-Friendly Details
- Energy-Efficient Windows
Outdoor Features
- Deck
- Covered Patio or Porch
Schools
- Starling Elementary School
- Couch Middle School
- Grayson High School
Utilities
- Central Heating and Cooling System
- Underground Utilities
- 220 Volts
- 110 Volts
Listing and Financial Details
- Legal Lot and Block 59 / A
- Assessor Parcel Number R5121 094
Community Details
Overview
- $655 Initiation Fee
- Welington Walk HOA
- Wellington Walk Subdivision
- Rental Restrictions
- Community Lake
Recreation
- Tennis Courts
- Community Playground
- Community Pool
Map
Home Values in the Area
Average Home Value in this Area
Tax History
| Year | Tax Paid | Tax Assessment Tax Assessment Total Assessment is a certain percentage of the fair market value that is determined by local assessors to be the total taxable value of land and additions on the property. | Land | Improvement |
|---|---|---|---|---|
| 2025 | $7,457 | $249,640 | $36,000 | $213,640 |
| 2024 | $7,489 | $243,160 | $36,000 | $207,160 |
| 2023 | $7,489 | $228,200 | $40,000 | $188,200 |
| 2022 | $5,819 | $153,280 | $34,800 | $118,480 |
| 2021 | $6,416 | $167,520 | $30,000 | $137,520 |
| 2020 | $5,336 | $160,040 | $25,600 | $134,440 |
| 2019 | $5,178 | $160,040 | $25,600 | $134,440 |
| 2018 | $4,605 | $133,120 | $24,000 | $109,120 |
| 2016 | $4,297 | $118,080 | $18,000 | $100,080 |
| 2015 | $4,343 | $118,080 | $18,000 | $100,080 |
| 2014 | $4,073 | $109,640 | $18,000 | $91,640 |
Property History
| Date | Event | Price | List to Sale | Price per Sq Ft | Prior Sale |
|---|---|---|---|---|---|
| 11/29/2025 11/29/25 | For Sale | $649,000 | 0.0% | $135 / Sq Ft | |
| 11/18/2025 11/18/25 | For Sale | $649,000 | 0.0% | $135 / Sq Ft | |
| 10/16/2025 10/16/25 | For Sale | $649,000 | 0.0% | $135 / Sq Ft | |
| 09/22/2025 09/22/25 | Pending | -- | -- | -- | |
| 07/09/2025 07/09/25 | For Sale | $649,000 | +10.2% | $135 / Sq Ft | |
| 11/15/2022 11/15/22 | Sold | $589,000 | 0.0% | $125 / Sq Ft | View Prior Sale |
| 10/29/2022 10/29/22 | Pending | -- | -- | -- | |
| 10/29/2022 10/29/22 | For Sale | $589,000 | +53.7% | $125 / Sq Ft | |
| 02/19/2021 02/19/21 | Sold | $383,250 | 0.0% | $72 / Sq Ft | View Prior Sale |
| 01/19/2021 01/19/21 | Pending | -- | -- | -- | |
| 01/15/2021 01/15/21 | Off Market | $383,250 | -- | -- | |
| 12/29/2020 12/29/20 | For Sale | $384,900 | -- | $73 / Sq Ft |
Purchase History
| Date | Type | Sale Price | Title Company |
|---|---|---|---|
| Warranty Deed | $589,000 | -- | |
| Limited Warranty Deed | $383,250 | -- | |
| Quit Claim Deed | -- | -- | |
| Deed | $303,500 | -- |
Mortgage History
| Date | Status | Loan Amount | Loan Type |
|---|---|---|---|
| Open | $471,200 | New Conventional | |
| Previous Owner | $242,800 | New Conventional | |
| Previous Owner | $242,800 | New Conventional |
Source: First Multiple Listing Service (FMLS)
MLS Number: 7611991
APN: 5-121-094
- 811 Pineberry Ct
- 1990 Cooper Lakes Dr
- 1290 Mount Mckinley Dr Unit 1
- 861 Pineberry Ct
- 740 Pineberry Ct
- 710 Pineberry Ct
- 2028 Lakewood Cir
- 2031 Lakewood Cir
- 1120 Mount Mckinley Dr
- 1919 Waterton Ct Unit 3
- 621 Pineberry Ct
- 986 Lakeview Oaks Ct Unit 26-B
- 986 Lakeview Oaks Ct
- 1241 Hogan Ridge Ct
- 1860 Pinehurst View Dr
- 1844 Sosebee Farm Rd
- 2160 Railyard Ave
- 811 Pineberry Ct
- 1690 Cooper Lakes Dr
- 1920 Shoreline Trace
- 1430 Juneau Way Unit JuneauApt
- 1476 Blue Sail Ave
- 1391 Blue Sail Ave
- 1326 Blue Sail Ave
- 2142 Graystone Pkwy Unit 2
- 2226 Derrick Dr
- 2366 Derrick Dr
- 2309 Derrick Dr
- 2436 Derrick Dr
- 1876 Derrick Dr
- 1989 Derrick Dr
- 1525 Grayson Hwy
- 1737 Sailmaker Place
- 1650 Willow River Run Unit 3
- 1577 Gin Blossom Cir
- 715 Clark Lake Estates Dr
- 550 Webb Ginn House Rd
