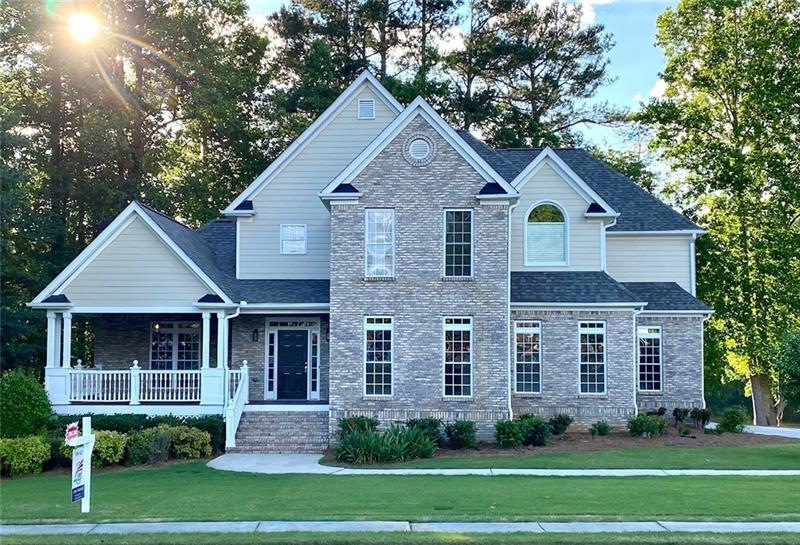Welcome to Grayson's beautiful neighborhood of WELLINGTON WALK. This newly renovated three story home welcomes you with a large covered front porch, fresh paint inside and out, new flooring throughout and brand new HHVAC units. As you step inside, you will notice newly finished hardwood floors in the entire main floor, spacious living room, dining room, family room with a marble fireplace and a huge breakfast room with a wall of windows with a fantastic lakeview. Kitchen features: new granite countertops, backsplash and stainless steel appliances.
Upstairs, you will find the huge Master suite with an updated bath, a Guest bedroom with a private bath, two additional bedrooms, which share one full bath, and a large tiled laundry room with a sink.
The fully finished basement gives you extra space for in law suite, media/recreation/gym with a full bath. Level backyard with lake and picnic area access.
Wellington Walk is very convenient to shopping, restaurants, and library. Community offers swimming, tennis, playground and picnic area at the lake for the residents to enjoy.

