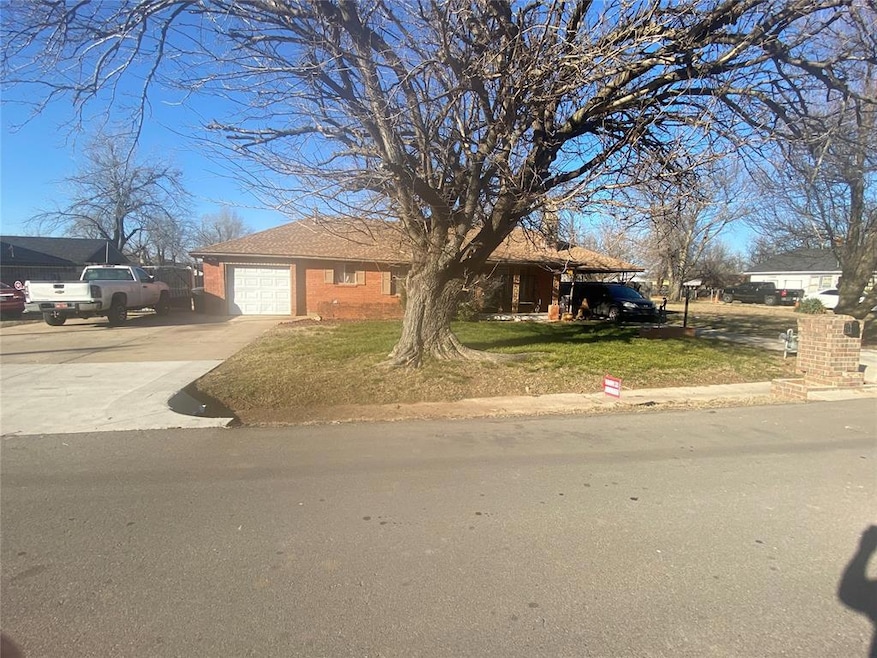
917 NW 33rd St Moore, OK 73160
Springfield NeighborhoodHighlights
- Additional Residence on Property
- Traditional Architecture
- Separate Outdoor Workshop
- Westmoore High School Rated A
- Covered Patio or Porch
- 2 Car Attached Garage
About This Home
As of June 2025Opportunity abounds here! Approximately half acre lot has 4 bed, 3 bath home with large shop building and a separate partially finished concrete block and brick building. Home has a large/dry basement, shop has an above ground storm shelter. House is quite liveable but will likely require updating per buyer's vision. Price has taken updates into consideration as homes on same street comp for a good deal more than list price. Rooms are spacious and outdoor amenities include a generous front porch and an integrated portico. Excellent, established neighborhood where elementary school is approximately a block to the East. This is a lot of dirt and roof for the $$ don't let it get away!
Last Buyer's Agent
Non MLS Member
Home Details
Home Type
- Single Family
Est. Annual Taxes
- $1,645
Year Built
- Built in 1966
Lot Details
- 0.45 Acre Lot
- South Facing Home
- Fenced
- Interior Lot
Parking
- 2 Car Attached Garage
- Garage Door Opener
Home Design
- Traditional Architecture
- Brick Frame
- Composition Roof
Interior Spaces
- 1,661 Sq Ft Home
- 2-Story Property
- Fireplace Features Masonry
- Fire and Smoke Detector
Bedrooms and Bathrooms
- 4 Bedrooms
- In-Law or Guest Suite
- 3 Full Bathrooms
Outdoor Features
- Covered Patio or Porch
- Separate Outdoor Workshop
- Outbuilding
Additional Homes
- Additional Residence on Property
Schools
- Houchin Elementary School
- Highland West JHS Middle School
- Westmoore High School
Utilities
- Central Heating and Cooling System
- High Speed Internet
- Cable TV Available
Listing and Financial Details
- Legal Lot and Block 20 / 4
Ownership History
Purchase Details
Home Financials for this Owner
Home Financials are based on the most recent Mortgage that was taken out on this home.Purchase Details
Home Financials for this Owner
Home Financials are based on the most recent Mortgage that was taken out on this home.Purchase Details
Purchase Details
Similar Homes in Moore, OK
Home Values in the Area
Average Home Value in this Area
Purchase History
| Date | Type | Sale Price | Title Company |
|---|---|---|---|
| Warranty Deed | $160,000 | Chicago Title | |
| Warranty Deed | $160,000 | American Eagle Title | |
| Deed | -- | None Available | |
| Warranty Deed | $70,000 | -- |
Mortgage History
| Date | Status | Loan Amount | Loan Type |
|---|---|---|---|
| Open | $80,000 | New Conventional | |
| Previous Owner | $39,209 | Unknown |
Property History
| Date | Event | Price | Change | Sq Ft Price |
|---|---|---|---|---|
| 06/13/2025 06/13/25 | Sold | $160,000 | -15.8% | $96 / Sq Ft |
| 05/07/2025 05/07/25 | Pending | -- | -- | -- |
| 04/14/2025 04/14/25 | For Sale | $190,000 | 0.0% | $114 / Sq Ft |
| 03/28/2025 03/28/25 | Pending | -- | -- | -- |
| 02/28/2025 02/28/25 | For Sale | $190,000 | -- | $114 / Sq Ft |
Tax History Compared to Growth
Tax History
| Year | Tax Paid | Tax Assessment Tax Assessment Total Assessment is a certain percentage of the fair market value that is determined by local assessors to be the total taxable value of land and additions on the property. | Land | Improvement |
|---|---|---|---|---|
| 2024 | $1,645 | $14,562 | $3,394 | $11,168 |
| 2023 | $1,541 | $13,642 | $3,116 | $10,526 |
| 2022 | $1,514 | $13,245 | $3,258 | $9,987 |
| 2021 | $1,475 | $12,859 | $3,510 | $9,349 |
| 2020 | $1,428 | $12,485 | $3,360 | $9,125 |
| 2019 | $1,409 | $12,121 | $2,659 | $9,462 |
| 2018 | $1,363 | $11,769 | $2,583 | $9,186 |
| 2017 | $1,328 | $12,577 | $0 | $0 |
| 2016 | $1,294 | $11,093 | $2,434 | $8,659 |
| 2015 | $1,133 | $10,770 | $2,363 | $8,407 |
| 2014 | $1,123 | $10,456 | $1,265 | $9,191 |
Agents Affiliated with this Home
-
Seth King

Seller's Agent in 2025
Seth King
NEW MILLENNIUM REALTY
(405) 388-4077
1 in this area
39 Total Sales
-
N
Buyer's Agent in 2025
Non MLS Member
Map
Source: MLSOK
MLS Number: 1157521
APN: R0010243
- 1009 NW 30th Ct
- 3004 N Santa fe Ave
- 8 E Ranchwood Dr
- 3000 Prairie Field Ln
- 5 SW 101st St
- 8 E Ranchwood Cir
- 24 SW 100th St
- 10108 S Ranchwood Manor Dr
- 10325 S Broadway Ave
- 2605 Queensbury Rd
- 113 W Ranchwood Ct
- 2513 N Nottingham Way
- 9221 Roadrunner Ave
- 407 Bell Fountaine Dr
- 411 Bell Fountaine Dr
- 9204 Roadrunner Ave
- 2933 Woodlawn Dr
- 409 SW 102nd St
- 433 SW 99th St
- 208 W Charlotte Dr

