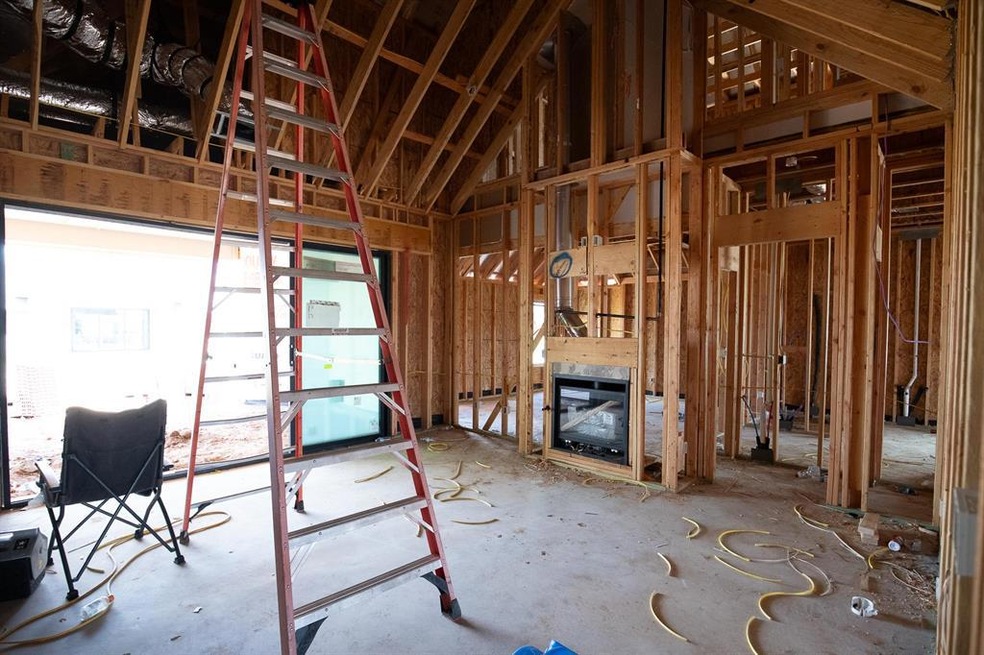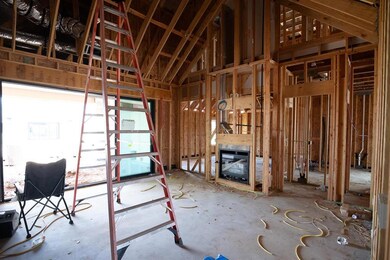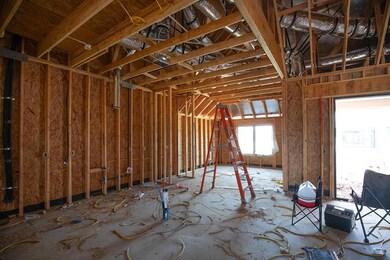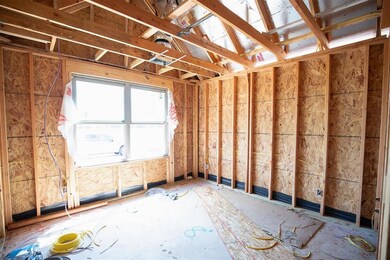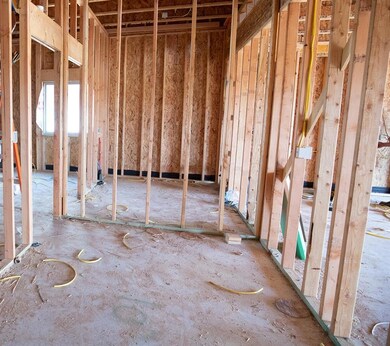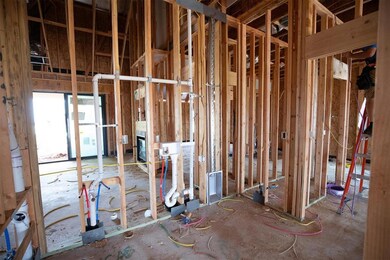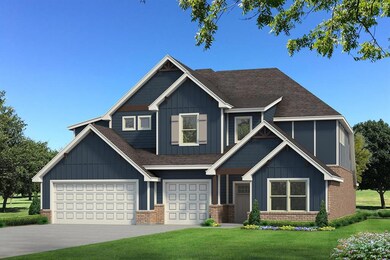917 Peony Place Edmond, OK 73034
North Edmond NeighborhoodEstimated payment $4,195/month
Highlights
- Craftsman Architecture
- Freestanding Bathtub
- 2 Fireplaces
- Heritage Elementary School Rated A
- Cathedral Ceiling
- Bonus Room
About This Home
This Korbyn Bonus Room floor plan includes 3,895 Sq Ft of total living space, which includes 3,625 Sq Ft of indoor living space and 270 of outdoor living space. There is also a 690 Sq Ft, three-car garage with carriage doors and a storm shelter installed. This truly spectacular home offers 5 sizeable bedrooms, 4 full bathrooms, a half bath, 2 covered patios, an In-Law/guest suite, a mud area, a utility room featuring a utility sink, and a generous bonus room. Pass the covered front porch and the dual height entry lies the ultimate floor plan. The great room embraces wood-look tile, a spectacular cathedral ceiling with a crows feet detail, a ceiling fan, a luxurious 3-panel sliding door with a 4' back patio extension, and a center gas fireplace surrounded by our stacked stone detail. The great room opens to the kitchen, which boasts an oversized center island with a trash can pullout, custom-built cabinets to the ceiling, 3 CM countertops, a HUGE walk-in pantry, stainless steel appliances, including double ovens and a 5-burner cooktop, adorning tile backsplash, stunning pendant lighting, and ample storage opportunities. The secluded primary suite features windows, our cozy carpet finish, a ceiling fan, and our sloped ceiling detail. The outstanding primary bath features a European walk-in shower, a separate sink vanity concept, a free-standing tub, a private water closet, & TWO primary walk-in closets. Bedroom #2 lies towards the front of the home and spotlights an In-Law/guest suite set up with a walk-in closet included. The second level holds the generous bonus room, a full bath, a Jack and Jill bathroom set up, and bedrooms #3, #4, and #5. Outdoor living proudly supports a corner wood-burning fireplace, a gas line for your grill, and a TV hookup. Other amenities for this stellar home include a tankless water heater, an air filtration system, a fresh air ventilation system, and so much more!
Home Details
Home Type
- Single Family
Year Built
- Built in 2025 | Under Construction
Lot Details
- 8,712 Sq Ft Lot
- Interior Lot
- Sprinkler System
HOA Fees
- $42 Monthly HOA Fees
Parking
- 3 Car Attached Garage
- Driveway
Home Design
- Home is estimated to be completed on 11/21/25
- Craftsman Architecture
- Pillar, Post or Pier Foundation
- Brick Frame
- Composition Roof
- Masonry
Interior Spaces
- 3,625 Sq Ft Home
- 2-Story Property
- Woodwork
- Cathedral Ceiling
- Ceiling Fan
- Pendant Lighting
- 2 Fireplaces
- Metal Fireplace
- Double Pane Windows
- Bonus Room
- Utility Room with Study Area
- Laundry Room
- Inside Utility
Kitchen
- Walk-In Pantry
- Built-In Double Oven
- Electric Oven
- Built-In Range
- Microwave
- Dishwasher
- Disposal
Flooring
- Carpet
- Tile
Bedrooms and Bathrooms
- 5 Bedrooms
- Possible Extra Bedroom
- Freestanding Bathtub
Home Security
- Smart Home
- Fire and Smoke Detector
Outdoor Features
- Covered Patio or Porch
Schools
- Heritage Elementary School
- Sequoyah Middle School
- North High School
Utilities
- Central Heating and Cooling System
- Tankless Water Heater
- Cable TV Available
Community Details
- Association fees include pool, rec facility
- Mandatory home owners association
Listing and Financial Details
- Legal Lot and Block 3 / 5
Map
Home Values in the Area
Average Home Value in this Area
Property History
| Date | Event | Price | List to Sale | Price per Sq Ft |
|---|---|---|---|---|
| 09/22/2025 09/22/25 | Pending | -- | -- | -- |
| 07/30/2025 07/30/25 | Price Changed | $661,340 | +0.1% | $182 / Sq Ft |
| 05/21/2025 05/21/25 | For Sale | $660,840 | -- | $182 / Sq Ft |
Source: MLSOK
MLS Number: 1170851
- 933 Peony Place
- 925 Peony Place
- 924 Peony Place
- 5608 Rose Prairie Blvd
- 932 Damask Dr
- 916 Peony Place
- 924 Damask Dr
- 916 Damask Dr
- 5625 Prickly Wild Way
- 5609 Prickly Wild Way
- 5601 Prickly Wild Way
- 5633 Prickly Wild Way
- 917 Damask Dr
- 5716 Lantana Ln
- 5600 Prickly Wild Way
- The Cornerstone Bonus Room 2 Plan at Wild Rose Ranch
- The Korbyn Bonus Room Plan at Wild Rose Ranch
- The Zade Bonus Room Plan at Wild Rose Ranch
- The Poppey Bonus Room - 5 Bedroom Plan at Wild Rose Ranch
- The Blue Spruce Plus Plan at Wild Rose Ranch
