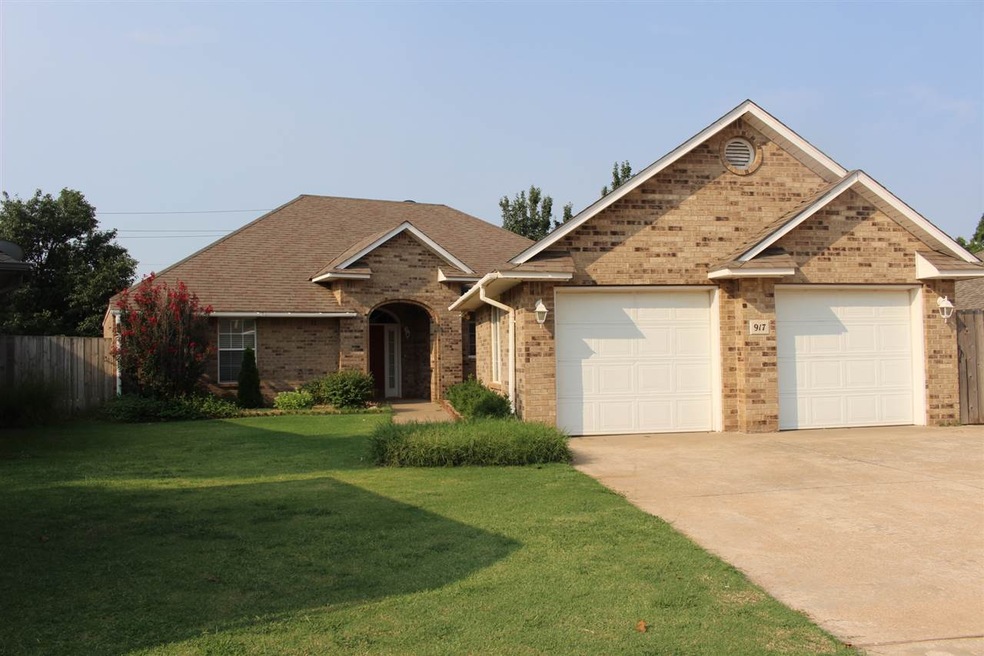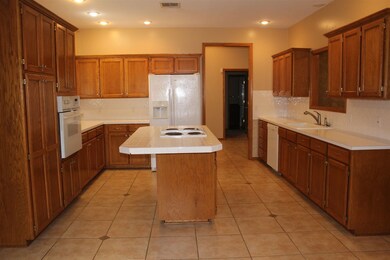
Highlights
- Traditional Architecture
- Hydromassage or Jetted Bathtub
- Cul-De-Sac
- Prairie View Elementary School Rated A-
- Solid Surface Countertops
- Shades
About This Home
As of July 20253 bedrooms, 2 baths, 2 dining, living room with heightened ceiling, covered patio and wood fenced yard. The master suite is separated from the other bedrooms, has a walk in closet, separate shower and jetted tub. The formal dining room is extra large. There is a hobby room/utility room. A storm shelter is in the garage.
Home Details
Home Type
- Single Family
Est. Annual Taxes
- $3,126
Year Built
- 1995
Lot Details
- Cul-De-Sac
- North Facing Home
- Wood Fence
- Property is zoned Verify
Home Design
- Traditional Architecture
- Gable Roof Shape
- Brick Veneer
- Composition Roof
Interior Spaces
- 2,246 Sq Ft Home
- 1-Story Property
- Ceiling Fan
- Shades
- Entrance Foyer
- Family Room with Fireplace
- Combination Kitchen and Dining Room
- Fire and Smoke Detector
Kitchen
- Microwave
- Dishwasher
- Solid Surface Countertops
Flooring
- Laminate
- Ceramic Tile
Bedrooms and Bathrooms
- 3 Bedrooms
- In-Law or Guest Suite
- 2 Full Bathrooms
- Hydromassage or Jetted Bathtub
Parking
- 2 Car Attached Garage
- Garage Door Opener
Additional Features
- Storm Cellar or Shelter
- Central Heating and Cooling System
Ownership History
Purchase Details
Home Financials for this Owner
Home Financials are based on the most recent Mortgage that was taken out on this home.Purchase Details
Home Financials for this Owner
Home Financials are based on the most recent Mortgage that was taken out on this home.Purchase Details
Home Financials for this Owner
Home Financials are based on the most recent Mortgage that was taken out on this home.Purchase Details
Home Financials for this Owner
Home Financials are based on the most recent Mortgage that was taken out on this home.Purchase Details
Home Financials for this Owner
Home Financials are based on the most recent Mortgage that was taken out on this home.Purchase Details
Purchase Details
Home Financials for this Owner
Home Financials are based on the most recent Mortgage that was taken out on this home.Similar Homes in Enid, OK
Home Values in the Area
Average Home Value in this Area
Purchase History
| Date | Type | Sale Price | Title Company |
|---|---|---|---|
| Warranty Deed | $435 | Northwest Title | |
| Warranty Deed | $435 | Northwest Title | |
| Warranty Deed | $235,000 | Northwest Title | |
| Warranty Deed | $187,500 | Closing Title Company | |
| Warranty Deed | $229,500 | Oklahoma Abstract & Title Co | |
| Warranty Deed | $184,000 | None Available | |
| Sheriffs Deed | $170,091 | None Available | |
| Warranty Deed | $166,500 | None Available |
Mortgage History
| Date | Status | Loan Amount | Loan Type |
|---|---|---|---|
| Open | $261,000 | New Conventional | |
| Closed | $261,000 | New Conventional | |
| Previous Owner | $235,000 | VA | |
| Previous Owner | $133,000 | New Conventional | |
| Previous Owner | $150,000 | New Conventional | |
| Previous Owner | $69,600 | New Conventional | |
| Previous Owner | $147,200 | New Conventional | |
| Previous Owner | $146,524 | FHA | |
| Previous Owner | $170,079 | VA |
Property History
| Date | Event | Price | Change | Sq Ft Price |
|---|---|---|---|---|
| 07/14/2025 07/14/25 | Sold | $290,000 | -3.3% | $129 / Sq Ft |
| 06/12/2025 06/12/25 | Pending | -- | -- | -- |
| 06/03/2025 06/03/25 | Price Changed | $299,900 | -1.7% | $134 / Sq Ft |
| 05/27/2025 05/27/25 | Price Changed | $305,000 | -1.6% | $136 / Sq Ft |
| 05/03/2025 05/03/25 | For Sale | $310,000 | +31.9% | $138 / Sq Ft |
| 10/10/2023 10/10/23 | Sold | $235,000 | -12.9% | $105 / Sq Ft |
| 09/11/2023 09/11/23 | Pending | -- | -- | -- |
| 08/27/2023 08/27/23 | Price Changed | $269,900 | -3.6% | $120 / Sq Ft |
| 08/20/2023 08/20/23 | For Sale | $279,900 | +49.3% | $125 / Sq Ft |
| 06/12/2019 06/12/19 | Sold | $187,500 | -14.6% | $83 / Sq Ft |
| 03/06/2019 03/06/19 | Pending | -- | -- | -- |
| 10/29/2018 10/29/18 | Price Changed | $219,500 | -2.2% | $98 / Sq Ft |
| 09/25/2018 09/25/18 | Price Changed | $224,500 | -2.2% | $100 / Sq Ft |
| 08/07/2018 08/07/18 | For Sale | $229,500 | +24.7% | $102 / Sq Ft |
| 01/06/2014 01/06/14 | Sold | $184,000 | -0.5% | $82 / Sq Ft |
| 11/19/2013 11/19/13 | Pending | -- | -- | -- |
| 11/15/2013 11/15/13 | For Sale | $184,900 | +32.1% | $83 / Sq Ft |
| 05/13/2013 05/13/13 | Sold | $140,000 | -12.5% | $62 / Sq Ft |
| 03/13/2013 03/13/13 | Pending | -- | -- | -- |
| 11/05/2012 11/05/12 | For Sale | $160,000 | -- | $71 / Sq Ft |
Tax History Compared to Growth
Tax History
| Year | Tax Paid | Tax Assessment Tax Assessment Total Assessment is a certain percentage of the fair market value that is determined by local assessors to be the total taxable value of land and additions on the property. | Land | Improvement |
|---|---|---|---|---|
| 2024 | $3,126 | $30,625 | $4,375 | $26,250 |
| 2023 | $2,818 | $27,708 | $2,500 | $25,208 |
| 2022 | $2,857 | $27,708 | $2,500 | $25,208 |
| 2021 | $2,875 | $28,031 | $2,500 | $25,531 |
| 2020 | $2,989 | $28,455 | $2,500 | $25,955 |
| 2019 | $2,956 | $28,407 | $2,212 | $26,195 |
| 2018 | $2,810 | $27,055 | $2,389 | $24,666 |
| 2017 | $2,663 | $25,767 | $2,385 | $23,382 |
| 2016 | $2,430 | $24,540 | $0 | $0 |
| 2015 | $2,285 | $23,371 | $2,312 | $21,059 |
| 2014 | -- | $23,118 | $2,312 | $20,806 |
Agents Affiliated with this Home
-
S
Seller's Agent in 2025
Sarah Brennan
RE/MAX
-
T
Buyer's Agent in 2025
Torrie Vann
Epique Realty LLC
-
S
Seller's Agent in 2023
Shayla Barrick
C-21 Homes Plus
-
T
Buyer's Agent in 2023
Tracy Boeckman
Epic R E
-
L
Seller's Agent in 2019
Liz Price
C-21 Homes Plus
-
C
Buyer's Agent in 2019
Cathy Whiteside
C-21 Homes Plus
Map
Source: Northwest Oklahoma Association of REALTORS®
MLS Number: 20181260
APN: 1520-00-002-005-0-015-00
- 918 Blue Stem Rd
- 937 Picketwire Cir
- 1012 Blue Stem Rd
- 1103 Remington Ct
- 1106 Dalton Ct
- 1107 Dalton Ct
- 1207 Remington Ct
- 522 Jaguar Ln
- 5208 Wilderness Cove
- 5321 Grizzly Ln
- 1119 Winchester Ave
- 4931 Deerfield Cir
- 4802 Chaparral Run
- 4706 Oakcrest Ave
- 4935 Deerfield Ave
- 4904 Deerfield Ave
- 5502 Pheasant Run Dr
- 4701 Oakcrest Ave
- 1605 Club House Dr
- 4928 Deerfield Ave






