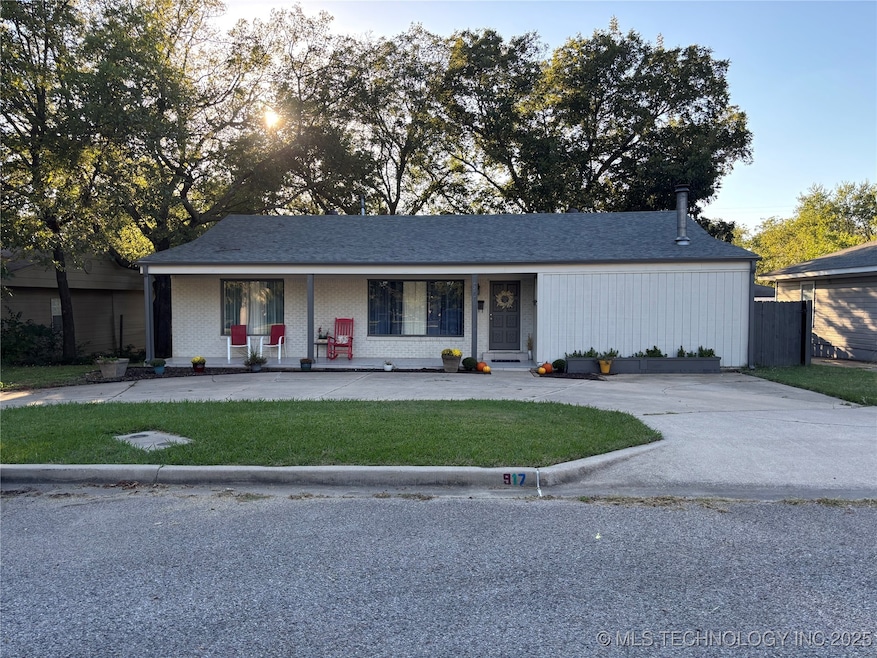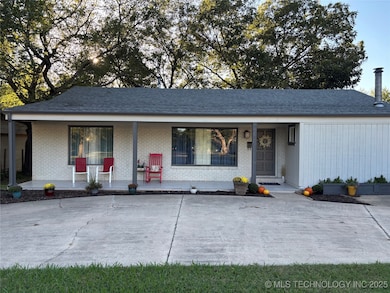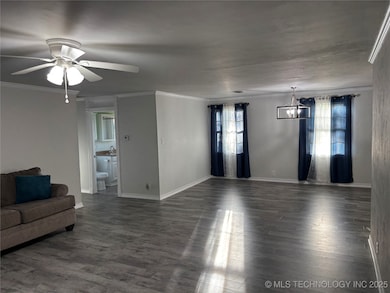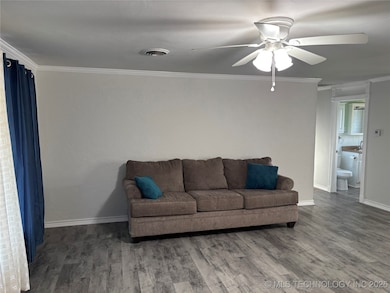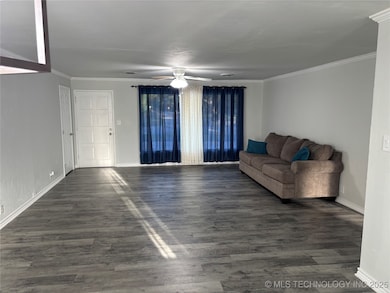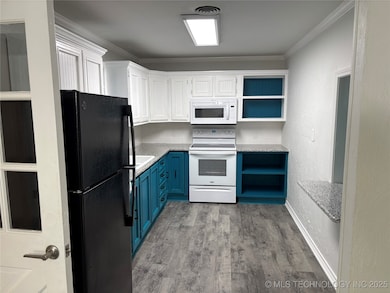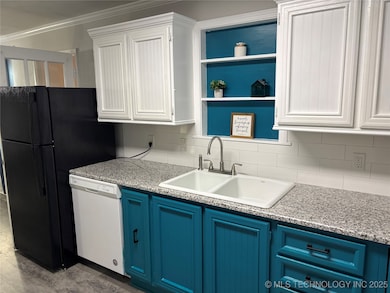917 Q St SW Ardmore, OK 73401
Estimated payment $1,267/month
Highlights
- Granite Countertops
- Covered Patio or Porch
- Brick Veneer
- No HOA
- Farmhouse Sink
- Shed
About This Home
Located in SW Ardmore, this charming property offers 3 Bedrooms, 2 bathrooms and 2 Living areas. LVP flooring in the Living areas with Carpet in the Bedrooms. The Living Room is large and flows to the Dining area and Kitchen. The Kitchen comes fully equipped with Dishwasher, Stove, Microwave and Refrigerator which were purchased in 2023. Granite Countertops, Farmhouse Sink and a Lazy-Susan to boot! The Garage was converted into a Bedroom and has a wood burning Fireplace, a large walk-in Closet as well as two other additional closets/storage. The Hall Bathroom has tiled Tub/Shower combo, Vanity with Corian Countertop and Utility Closet for the Washer/Dryer. There is an attached Bathroom to one of the remaining Bedrooms. Enjoy morning coffee on the lovely tiled Front Porch while the spacious backyard backs up to City owned property. Built in 1955, this home combines classic charm with the convenience of modern updates.
Home Details
Home Type
- Single Family
Est. Annual Taxes
- $2,282
Year Built
- Built in 1955
Lot Details
- 8,712 Sq Ft Lot
- East Facing Home
Home Design
- Brick Veneer
- Wood Frame Construction
- Fiberglass Roof
- Asphalt
Interior Spaces
- 1,772 Sq Ft Home
- 1-Story Property
- Ceiling Fan
- Wood Burning Fireplace
- Vinyl Clad Windows
- Insulated Doors
- Crawl Space
- Washer and Electric Dryer Hookup
Kitchen
- Oven
- Stove
- Range
- Microwave
- Dishwasher
- Granite Countertops
- Farmhouse Sink
Flooring
- Carpet
- Vinyl
Bedrooms and Bathrooms
- 3 Bedrooms
- 2 Full Bathrooms
Eco-Friendly Details
- Energy-Efficient Doors
Outdoor Features
- Covered Patio or Porch
- Shed
- Rain Gutters
Schools
- Lincoln Elementary School
- Ardmore High School
Utilities
- Zoned Heating and Cooling
- Heating System Uses Gas
- Gas Water Heater
- Phone Available
- Cable TV Available
Community Details
- No Home Owners Association
- Lane Heights Subdivision
Map
Home Values in the Area
Average Home Value in this Area
Tax History
| Year | Tax Paid | Tax Assessment Tax Assessment Total Assessment is a certain percentage of the fair market value that is determined by local assessors to be the total taxable value of land and additions on the property. | Land | Improvement |
|---|---|---|---|---|
| 2024 | $2,282 | $22,860 | $2,400 | $20,460 |
| 2023 | $2,282 | $15,489 | $2,400 | $13,089 |
| 2022 | $1,410 | $14,752 | $2,400 | $12,352 |
| 2021 | $1,417 | $14,049 | $2,400 | $11,649 |
| 2020 | $1,175 | $12,816 | $2,400 | $10,416 |
| 2019 | $1,112 | $12,450 | $2,257 | $10,193 |
| 2018 | $1,094 | $12,086 | $1,170 | $10,916 |
| 2017 | $1,052 | $12,505 | $1,170 | $11,335 |
| 2016 | $1,145 | $12,285 | $1,170 | $11,115 |
| 2015 | $899 | $11,700 | $1,170 | $10,530 |
| 2014 | $769 | $8,599 | $841 | $7,758 |
Property History
| Date | Event | Price | List to Sale | Price per Sq Ft | Prior Sale |
|---|---|---|---|---|---|
| 10/31/2025 10/31/25 | Price Changed | $204,750 | -4.7% | $116 / Sq Ft | |
| 10/13/2025 10/13/25 | Price Changed | $214,750 | -3.5% | $121 / Sq Ft | |
| 10/06/2025 10/06/25 | For Sale | $222,500 | +268.4% | $126 / Sq Ft | |
| 04/30/2020 04/30/20 | Sold | $60,400 | -5.3% | $34 / Sq Ft | View Prior Sale |
| 04/07/2020 04/07/20 | Pending | -- | -- | -- | |
| 03/16/2020 03/16/20 | For Sale | $63,750 | -34.6% | $36 / Sq Ft | |
| 03/31/2014 03/31/14 | Sold | $97,500 | -13.3% | $63 / Sq Ft | View Prior Sale |
| 12/10/2013 12/10/13 | Pending | -- | -- | -- | |
| 12/10/2013 12/10/13 | For Sale | $112,500 | -- | $72 / Sq Ft |
Purchase History
| Date | Type | Sale Price | Title Company |
|---|---|---|---|
| Warranty Deed | $190,500 | Stewart Title | |
| Special Warranty Deed | $60,500 | None Available | |
| Sheriffs Deed | $90,087 | None Available | |
| Warranty Deed | $97,500 | Stewart Abstract & Title | |
| Warranty Deed | $85,000 | -- | |
| Quit Claim Deed | -- | -- | |
| Joint Tenancy Deed | $80,500 | -- | |
| Warranty Deed | $55,000 | -- |
Mortgage History
| Date | Status | Loan Amount | Loan Type |
|---|---|---|---|
| Open | $180,975 | New Conventional | |
| Previous Owner | $95,733 | FHA | |
| Previous Owner | $80,750 | New Conventional | |
| Previous Owner | $80,250 | New Conventional |
Source: MLS Technology
MLS Number: 2539310
APN: 0750-00-007-006-0-001-00
- 1616 6th Ave SW
- 1800 SW 6th St
- 1712 5th Ave SW
- 824 Sunset Dr SW
- 930 P St SW Unit 3
- 924 Manor Mall
- 711 N St SW
- 307 P St SW
- 1831 Sunset Park Terrace
- 1703 3rd Ave SW
- 1418 3rd Ave SW
- 1414 3rd Ave SW
- 820 Virginia Ln
- 1834 Sunset Park Terrace
- 1804 Stanley St SW
- 1201 5th Ave SW
- 1424 Stanley St SW
- 1317 3rd Ave SW
- 1203 SW 4th
- 1301 3rd Ave SW
- 1209 Stanley St SW
- 56 Joy Place
- 915 C St SW
- 225 A St SW
- 115 Monroe St NE
- 3821 12th Ave NW
- 1201 L St NE
- 402 Ash St
- 4750 Travertine
- 3450 N Commerce St
- 171 5th St
- 11129 E Colbert Dr Unit 1
- 11129 E Colbert Dr Unit 2
- 11129 E Colbert Dr Unit 3
- 321 E Main St
- 80 Dublin Cir
- 373 Old Shawnee Trail Dr
- 284 Pine Grove Rd
- 258 Westminister Dr
- 318 Windsor Dr
