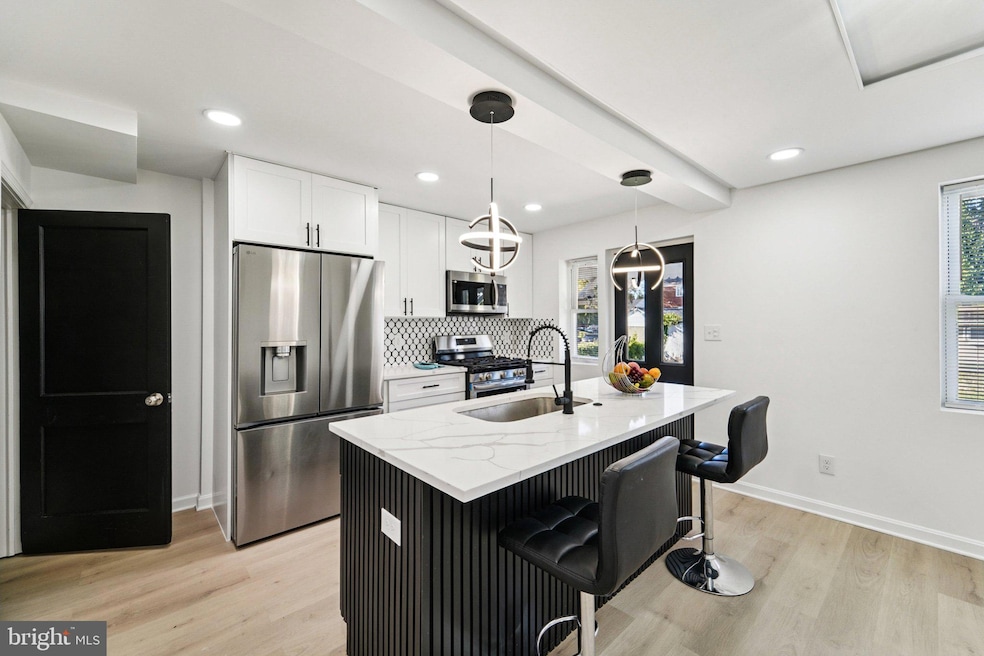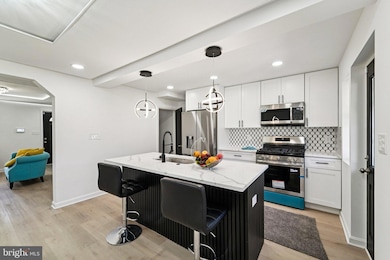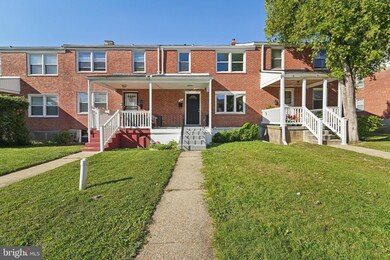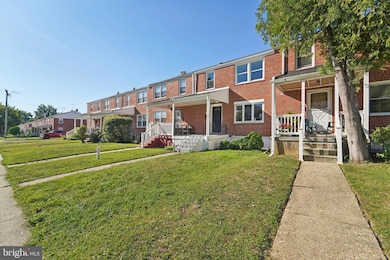917 Reverdy Rd Baltimore, MD 21212
Chinquapin Park NeighborhoodEstimated payment $1,685/month
Highlights
- Open Floorplan
- 2 Fireplaces
- Stainless Steel Appliances
- Traditional Architecture
- No HOA
- Recessed Lighting
About This Home
Welcome home! This is a one of a kind newly remodeled home in Baltimore! Move in ready with all the upgrades! Amazing open floor plan with fully finished basement. 4 bedrooms with 2 luxury full bathrooms. Beautiful Luxury Vinyl Plank (waterproof), with granite countertops, stainless steel appliances and backsplash. Updated lighting throughout! Other highlights include a new HVAC system, Hot water heater, Dishwasher, Stove, Microwave and refrigerator Eat in kitchen, a huge backyard out back, and a washer and dryer. Close to lots of points of interest like Towson Mall, Belvedere Square, several colleges in the area, minutes from downtown, and shopping centers. See it before it's gone.
Storage Shed conveys as-is!
Listing Agent
(410) 340-8121 chawla84@gmail.com Samson Properties License #0225256580 Listed on: 09/06/2025

Townhouse Details
Home Type
- Townhome
Est. Annual Taxes
- $3,427
Year Built
- Built in 1954
Lot Details
- 3,000 Sq Ft Lot
- Lot Dimensions are 20x150
- Chain Link Fence
- Property is in excellent condition
Parking
- On-Street Parking
Home Design
- Traditional Architecture
- Brick Exterior Construction
- Slab Foundation
- Shingle Roof
Interior Spaces
- Property has 3 Levels
- Open Floorplan
- Ceiling Fan
- Recessed Lighting
- 2 Fireplaces
- Electric Fireplace
Kitchen
- Gas Oven or Range
- Built-In Microwave
- Ice Maker
- Dishwasher
- Stainless Steel Appliances
- Kitchen Island
- Disposal
Flooring
- Carpet
- Luxury Vinyl Plank Tile
Bedrooms and Bathrooms
- En-Suite Bathroom
Laundry
- Washer
- Gas Dryer
Finished Basement
- Heated Basement
- Interior and Exterior Basement Entry
- Laundry in Basement
- Basement Windows
Home Security
Accessible Home Design
- More Than Two Accessible Exits
- Level Entry For Accessibility
Utilities
- Central Heating and Cooling System
- Vented Exhaust Fan
- Electric Water Heater
Listing and Financial Details
- Tax Lot 240
- Assessor Parcel Number 0327565138A240
Community Details
Overview
- No Home Owners Association
Security
- Carbon Monoxide Detectors
- Fire and Smoke Detector
Map
Home Values in the Area
Average Home Value in this Area
Tax History
| Year | Tax Paid | Tax Assessment Tax Assessment Total Assessment is a certain percentage of the fair market value that is determined by local assessors to be the total taxable value of land and additions on the property. | Land | Improvement |
|---|---|---|---|---|
| 2025 | $3,112 | $156,200 | -- | -- |
| 2024 | $3,112 | $145,200 | $30,000 | $115,200 |
| 2023 | $3,348 | $141,867 | $0 | $0 |
| 2022 | $3,269 | $138,533 | $0 | $0 |
| 2021 | $3,191 | $135,200 | $30,000 | $105,200 |
| 2020 | $27 | $131,467 | $0 | $0 |
| 2019 | $980 | $127,733 | $0 | $0 |
| 2018 | $2,926 | $124,000 | $30,000 | $94,000 |
| 2017 | $828 | $121,333 | $0 | $0 |
| 2016 | -- | $118,667 | $0 | $0 |
| 2015 | $122 | $116,000 | $0 | $0 |
| 2014 | $122 | $116,000 | $0 | $0 |
Property History
| Date | Event | Price | List to Sale | Price per Sq Ft |
|---|---|---|---|---|
| 10/09/2025 10/09/25 | Price Changed | $264,900 | -1.9% | $147 / Sq Ft |
| 09/20/2025 09/20/25 | Price Changed | $269,900 | -1.9% | $150 / Sq Ft |
| 09/06/2025 09/06/25 | For Sale | $275,000 | -- | $153 / Sq Ft |
Purchase History
| Date | Type | Sale Price | Title Company |
|---|---|---|---|
| Trustee Deed | $131,000 | None Listed On Document | |
| Deed | $64,900 | -- |
Source: Bright MLS
MLS Number: MDBA2182616
APN: 5138A-240
- 912 Evesham Ave
- 1033 Marlau Dr
- 916 E Belvedere Ave
- 1027 Evesham Ave
- 830 Saint Dunstans Rd
- 5914 Northwood Dr
- 5811 Kipling Ct
- 1010 Dartmouth Glen Way
- 1007 Dartmouth Glen Way
- 610 Saint Dunstans Rd
- 909 E Lake Ave
- 718 Benninghaus Rd
- 5626 Midwood Ave
- 1103 E Northern Pkwy
- 1102 Sherwood Ave
- 1107 E Northern Pkwy
- 5802 Clearspring Rd
- 6112 Chinquapin Pkwy
- 1014 Upnor Rd
- 1133 E Northern Pkwy
- 1018 Dartmouth Glen Way
- 607 Saint Dunstans Rd
- 1101 1/2 Ramblewood Rd
- 5636 Midwood Ave Unit 1
- 1100 Gleneagle Rd
- 1106 Gleneagle Rd Unit 2
- 1121 Gleneagle Rd Unit 1
- 6103 Chinquapin Pkwy
- 6109 Maylane Dr
- 1133 Gleneagle Rd Unit 1st FL
- 622 Harwood Ave
- 1058 Upnor Rd
- 1109 Meridene Dr
- 503 Campbell Ln
- 503 Campbells Ln
- 1008 Tunbridge Rd
- 1104 Meridene Dr Unit 1
- 6161 Parkway Dr Unit 2
- 5504 Midwood Ave Unit 2
- 1036 Tunbridge Rd






