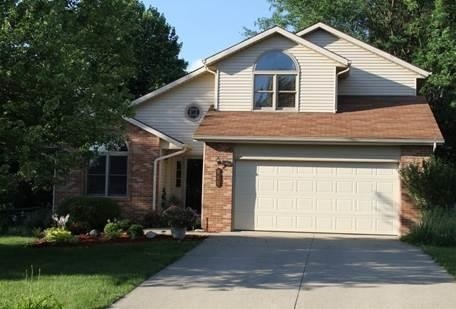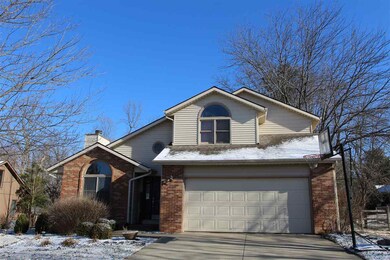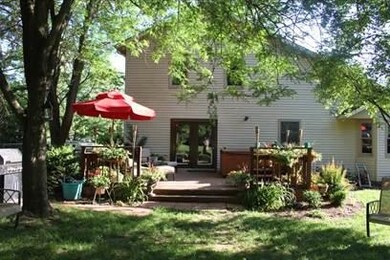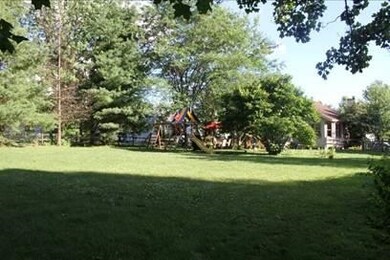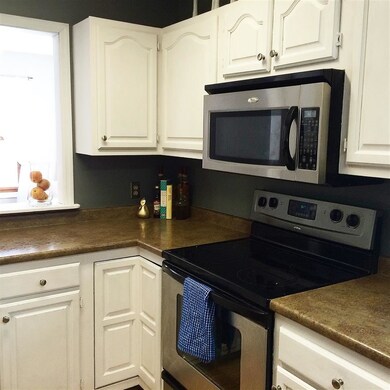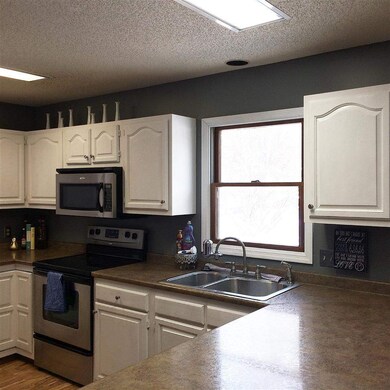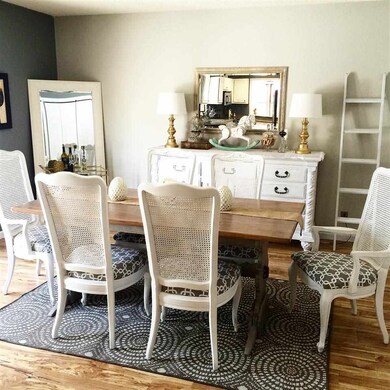917 S Carleton Ct Bloomington, IN 47401
Gentry Estates NeighborhoodEstimated Value: $380,000 - $405,585
Highlights
- Traditional Architecture
- Community Pool
- Forced Air Heating and Cooling System
- Binford Elementary School Rated A
- 2 Car Attached Garage
- 3-minute walk to Gentry Estates Community Park
About This Home
As of March 2017Open the front door on this gracious home and feel the expanse of space in the living and dining rooms and the open stairs to the upper level with light flowing from the front to the back. The mature back yard enhances the spaciousness with shade trees and wonderful level space to create gardens or play areas for the family and it is fenced for children and pets. Newer flooring, paint, appliances, sinks, faucets, light fixtures, and counter tops. Three bedrooms , formal dining room that is currently being used as a study, separate family room off the kitchen with 2 1/2 baths, 2 gates for the fenced yard. There is a "Nest" thermostat with smoke and carbon monoxide detector, replaced garage door in 2006 but just added a Chamberlin Smart phone garage door opener. New laminate hard wood in family room, dining room, kitchen and living room in 2007. New A/C unit in 2014, and new roof & sump pump in 2015 and new front door in 2016. Wired for internet, custom wood plantation blinds, new service door on garage, new ceramic tile around fire place and in upstairs baths.
Home Details
Home Type
- Single Family
Est. Annual Taxes
- $2,109
Year Built
- Built in 1987
Lot Details
- 0.41 Acre Lot
- Lot Dimensions are 81x219
- Level Lot
HOA Fees
- $11 Monthly HOA Fees
Parking
- 2 Car Attached Garage
Home Design
- Traditional Architecture
- Brick Exterior Construction
- Vinyl Construction Material
Interior Spaces
- 2-Story Property
- Wood Burning Fireplace
- Finished Basement
- Block Basement Construction
Bedrooms and Bathrooms
- 3 Bedrooms
Utilities
- Forced Air Heating and Cooling System
- Heating System Uses Gas
Listing and Financial Details
- Assessor Parcel Number 53-08-01-301-048.000-009
Community Details
Recreation
- Community Pool
Ownership History
Purchase Details
Home Financials for this Owner
Home Financials are based on the most recent Mortgage that was taken out on this home.Purchase Details
Home Financials for this Owner
Home Financials are based on the most recent Mortgage that was taken out on this home.Purchase Details
Home Financials for this Owner
Home Financials are based on the most recent Mortgage that was taken out on this home.Home Values in the Area
Average Home Value in this Area
Purchase History
| Date | Buyer | Sale Price | Title Company |
|---|---|---|---|
| Whittaker Thomas A | -- | None Available | |
| Whittaker Thomas A | $230,000 | Titleplus | |
| Murphy Mark W | -- | None Available |
Mortgage History
| Date | Status | Borrower | Loan Amount |
|---|---|---|---|
| Open | Whittaker Thomas A | $200,000 | |
| Closed | Whittaker Thomas A | $207,000 | |
| Previous Owner | Murphy Mark W | $134,200 |
Property History
| Date | Event | Price | List to Sale | Price per Sq Ft |
|---|---|---|---|---|
| 03/31/2017 03/31/17 | Sold | $230,000 | 0.0% | $107 / Sq Ft |
| 02/13/2017 02/13/17 | Pending | -- | -- | -- |
| 02/10/2017 02/10/17 | For Sale | $229,900 | -- | $107 / Sq Ft |
Tax History
| Year | Tax Paid | Tax Assessment Tax Assessment Total Assessment is a certain percentage of the fair market value that is determined by local assessors to be the total taxable value of land and additions on the property. | Land | Improvement |
|---|---|---|---|---|
| 2025 | $4,342 | $395,100 | $112,800 | $282,300 |
| 2024 | $4,342 | $396,600 | $112,800 | $283,800 |
| 2023 | $4,042 | $375,400 | $112,800 | $262,600 |
| 2022 | $3,631 | $334,200 | $96,400 | $237,800 |
| 2021 | $2,959 | $282,200 | $83,600 | $198,600 |
| 2020 | $2,768 | $263,400 | $80,400 | $183,000 |
| 2019 | $2,600 | $246,800 | $48,200 | $198,600 |
| 2018 | $2,353 | $226,200 | $40,800 | $185,400 |
| 2017 | $2,316 | $223,400 | $40,800 | $182,600 |
| 2016 | $2,105 | $211,200 | $40,800 | $170,400 |
| 2014 | $2,013 | $203,900 | $26,400 | $177,500 |
Map
Source: Indiana Regional MLS
MLS Number: 201705344
APN: 53-08-01-301-048.000-009
- 1006 S Carleton Ct
- 4550 E Heritage Woods Rd
- 4514 E Compton Blvd
- 1106 S Graywell Dr
- 4318 E Cricket Knoll
- 4570 E Compton Blvd
- 4019 E Bennington Blvd
- 1375 & 1405 S Smith Rd
- 4602 E Falls Creek Dr
- 1240 S Barnes Dr
- 1267 S Stella Dr
- 3850 E Lydia Ln
- 1331 S Cobble Creek Cir
- 633 S Ravencrest Ave
- 3782 E Regents Ct
- 121 S Smith Rd
- 4021 E Morningside Dr
- 721 S Pleasant Ridge Rd
- 621 S Pleasant Ridge Rd
- xxxx Rd
- 911 S Carleton Ct
- 918 S Carleton Ct
- 912 S Carleton Ct
- 905 S Carleton Ct
- 908 S Rainier Ct
- 914 S Rainier Ct
- 924 S Carleton Ct
- 906 S Carleton Ct
- 900 S Carleton Ct
- 4330 E Whitley Dr
- 1000 S Carleton Ct
- 1019 S Gentry Ct
- 915 S Rainier Ct
- 827 S Whitley Dr
- 4324 E Whitley Dr
- 902 S Rainier Ct
- 1025 S Gentry Ct
- 1013 S Gentry Ct
- 4312 E Chadwick Ct
- 1007 S Gentry Ct
Ask me questions while you tour the home.
