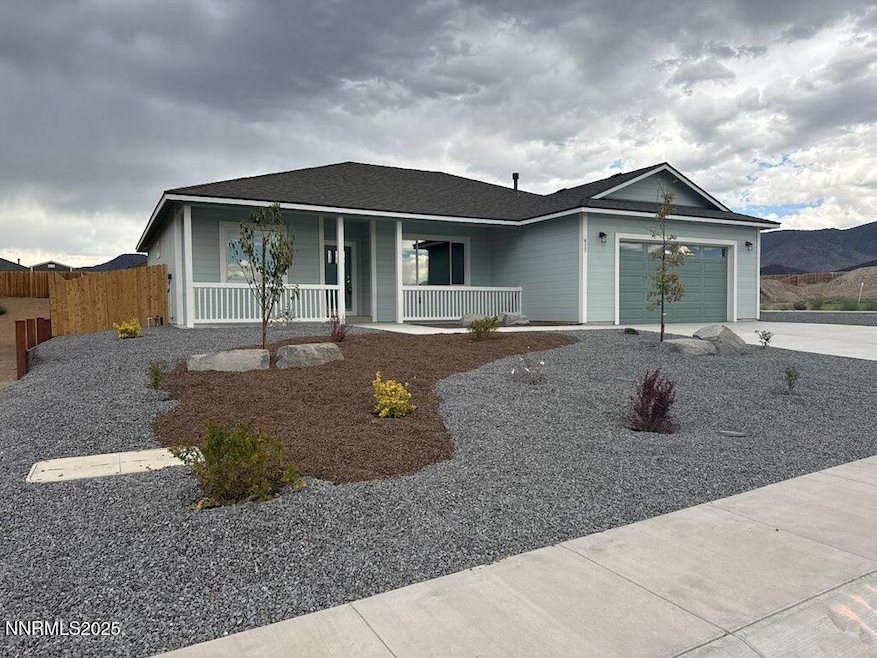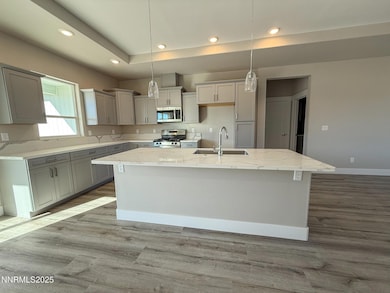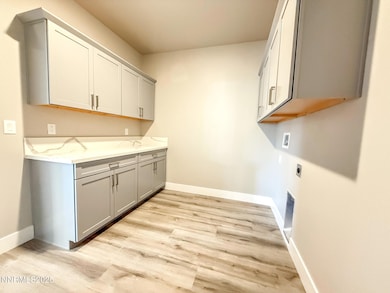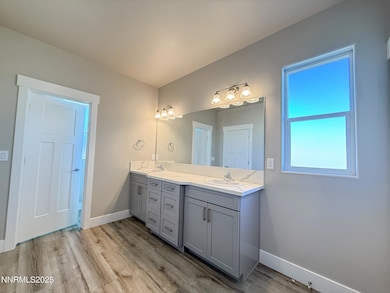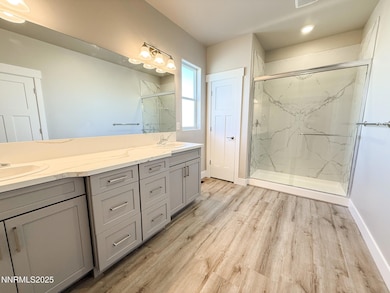917 Saltbrush Rd Dayton, NV 89403
Estimated payment $3,204/month
Highlights
- New Construction
- Mountain View
- High Ceiling
- RV Access or Parking
- Corner Lot
- Great Room
About This Home
Just Completed and Move-In Ready! Experience modern comfort in this brand-new home featuring the popular Owl floor plan at Riverpark Dunes, situated on a spacious corner lot with room for RV parking. An oversized three-car tandem garage offers plenty of space for vehicles, storage, or a workshop. Built on a raised foundation for enhanced comfort and accessibility (unlike the poured concrete slabs of competitors), this home offers luxury finishes throughout, including quartz countertops, LVP flooring, and soft-close cabinetry in stylish, on-trend colors. The thoughtful layout provides a private primary suite separate from the secondary bedrooms, along with a large laundry room with direct garage access. Enjoy outdoor living year-round with covered porches in both the front and back. No HOA! Taxes are estimated. Please note: furnished photos are of the model home—some features may vary.
Home Details
Home Type
- Single Family
Est. Annual Taxes
- $5,500
Year Built
- Built in 2025 | New Construction
Lot Details
- 0.3 Acre Lot
- Back Yard Fenced
- Landscaped
- Corner Lot
- Level Lot
- Front Yard Sprinklers
- Sprinklers on Timer
- Property is zoned E1
Parking
- 3 Car Attached Garage
- Tandem Parking
- Garage Door Opener
- RV Access or Parking
Home Design
- Insulated Concrete Forms
- Pitched Roof
- Shingle Roof
- Composition Roof
- Wood Siding
- Stick Built Home
Interior Spaces
- 1,873 Sq Ft Home
- 1-Story Property
- High Ceiling
- Ceiling Fan
- Double Pane Windows
- Low Emissivity Windows
- Vinyl Clad Windows
- Great Room
- Combination Dining and Living Room
- Mountain Views
- Crawl Space
Kitchen
- Breakfast Bar
- Gas Oven
- Gas Range
- Microwave
- Dishwasher
- ENERGY STAR Qualified Appliances
- Kitchen Island
- Disposal
Flooring
- Carpet
- Tile
- Vinyl
Bedrooms and Bathrooms
- 3 Bedrooms
- Walk-In Closet
- 2 Full Bathrooms
- Dual Sinks
- Primary Bathroom includes a Walk-In Shower
Laundry
- Laundry Room
- Shelves in Laundry Area
Home Security
- Smart Thermostat
- Fire and Smoke Detector
Schools
- Riverview Elementary School
- Dayton Middle School
- Dayton High School
Utilities
- Refrigerated Cooling System
- Forced Air Heating and Cooling System
- Heating System Uses Natural Gas
- ENERGY STAR Qualified Water Heater
- Gas Water Heater
- Internet Available
- Phone Available
- Cable TV Available
Additional Features
- ENERGY STAR Qualified Equipment for Heating
- Patio
Community Details
- No Home Owners Association
- Built by Not Listed/Other
- Not Listed/Other Community
- Riverpark Ph 2B Subdivision
- The community has rules related to covenants, conditions, and restrictions
Listing and Financial Details
- Assessor Parcel Number 029-743-01
Map
Home Values in the Area
Average Home Value in this Area
Property History
| Date | Event | Price | List to Sale | Price per Sq Ft |
|---|---|---|---|---|
| 10/24/2025 10/24/25 | Price Changed | $519,900 | -5.5% | $278 / Sq Ft |
| 08/20/2025 08/20/25 | Price Changed | $549,900 | -1.8% | $294 / Sq Ft |
| 04/18/2025 04/18/25 | For Sale | $559,900 | -- | $299 / Sq Ft |
Source: Northern Nevada Regional MLS
MLS Number: 250005181
- 915 Saltbrush Rd
- 103 Rio Grande Way
- 1145 Cheatgrass Dr
- 1122 Ferretto Pkwy
- 1498 Riverpark Pkwy
- 26 Kelsey Ct
- 117 Elkhorn Dr
- 1440 Riverpark Pkwy
- 131 Alamosa St
- 119 Alamosa St
- 131 Mcgill Ct
- 203 Verre Ct
- 19 Sandefer Ln
- 20 Cedar Crest Ct
- 109 Empire Rd
- 211 Shady Grove Ln
- 872 Branstetter Ave
- 160 Ring Rd
- 532 Yellow Jacket Rd
- 237 Ring Rd
- 503 Occidental Dr
- 2011 S Main St Unit M1
- 10772 Ridgebrook Dr
- 600 Geiger Grade Rd
- 11800 Veterans Pkwy
- 435 Stradella Ct
- 2364 Devin Ave
- 2380 Devin Ave
- 2439 Dolly Ave
- 2481 Dolly Ave
- 2348 Devin Ave
- 11165 Veterans Pkwy
- 2390 Poole Way
- 2100 Brittany Meadows Dr
- 9885 Kerrydale Ct
- 2021 Wind Ranch Rd Unit C
- 1905 Lake Shore Dr
- 1828 Wind Ranch Rd Unit B
- 1851 Steamboat Pkwy
- 14001 Summit Sierra Blvd
