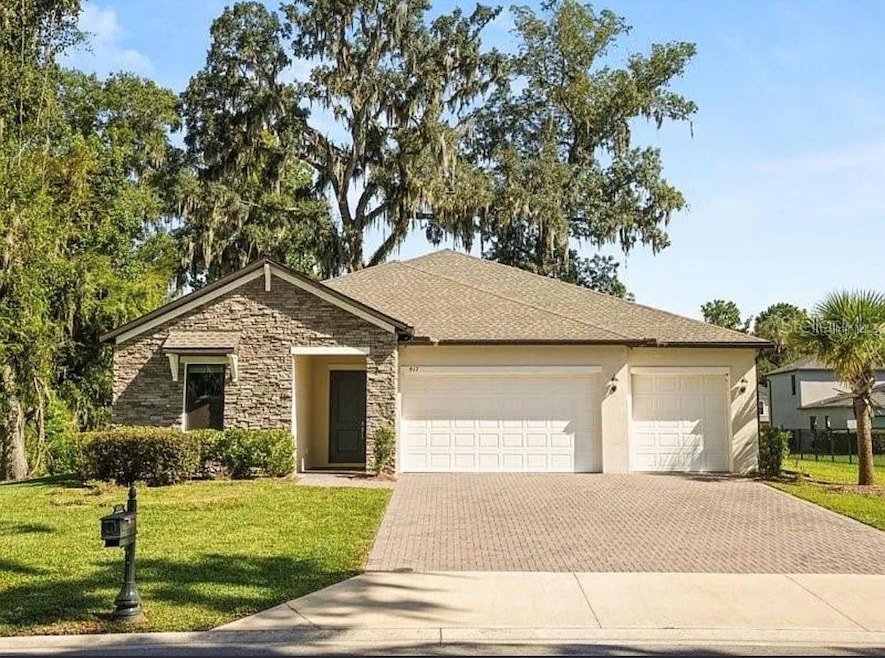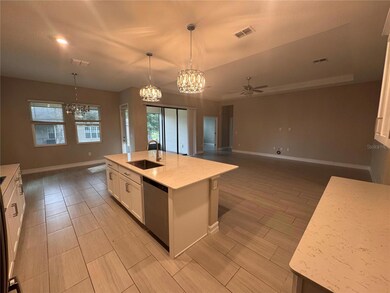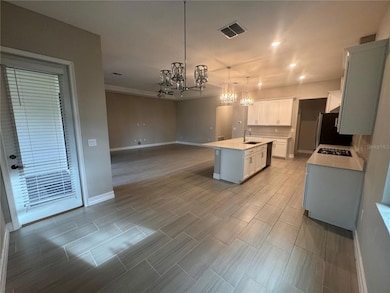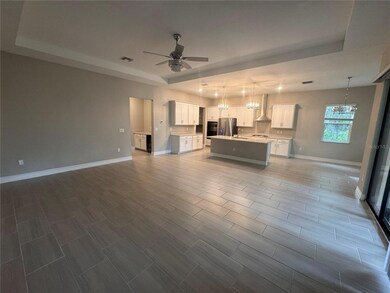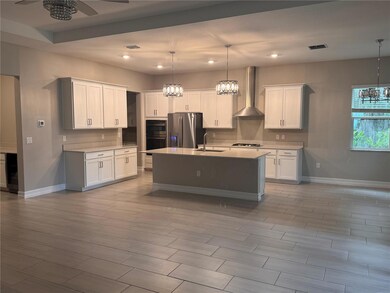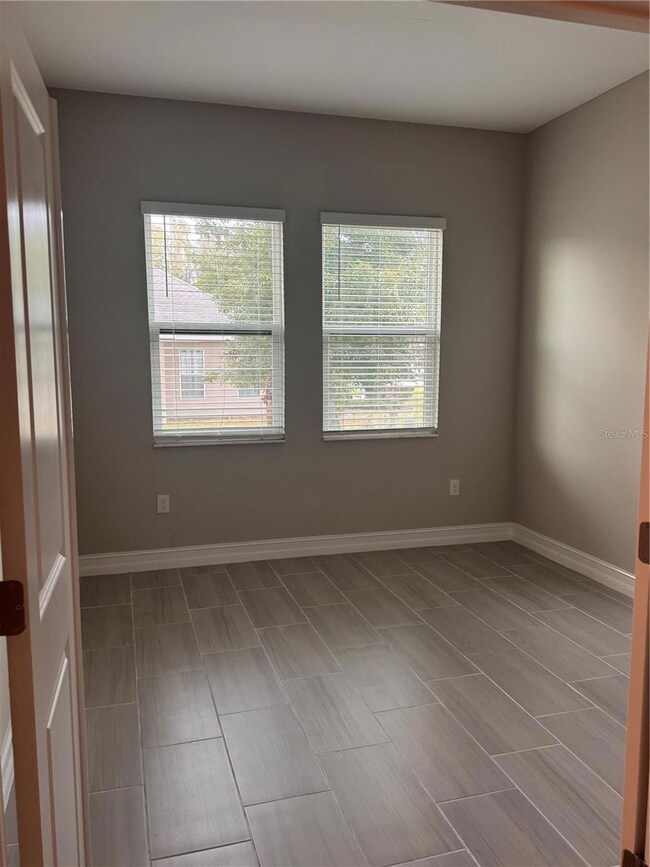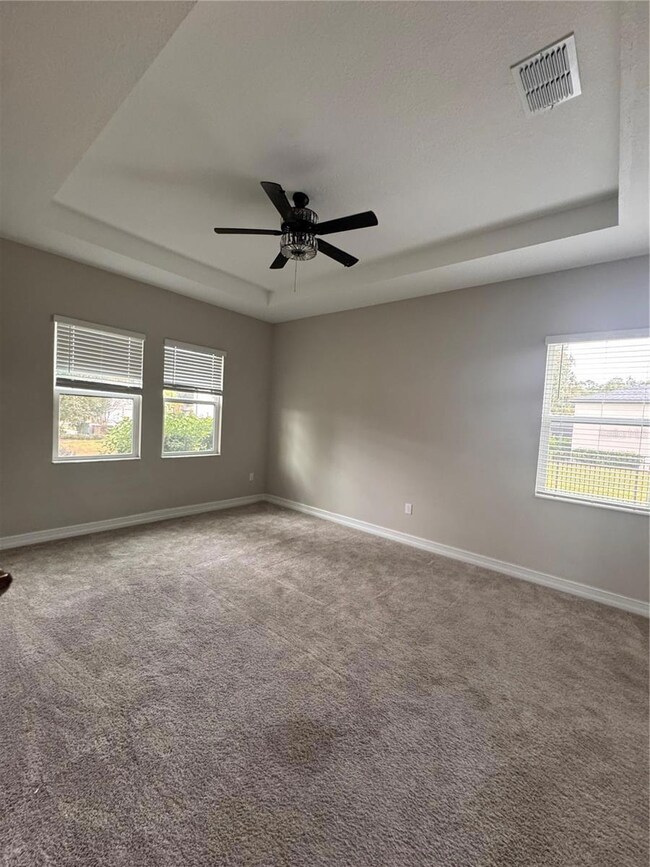Highlights
- Open Floorplan
- Solid Surface Countertops
- Den
- Cottonwood Creek Elementary School Rated A
- Game Room
- Walk-In Pantry
About This Home
Experience high-end living in this elegant 4-bed, 3-bath home with a bonus room inside one of Ocala’s premier gated communities. The open layout features a modern island kitchen, walk-in pantry, and plenty of space for entertaining. The primary suite offers a spa-style bath and large walk-in closet, while a private en-suite bedroom is perfect for guests. Enjoy peaceful views from the screened lanai and the convenience of being close to top schools, shopping, and medical care. Ideal for renters seeking comfort, style, and a refined lifestyle.
Listing Agent
CROWN & GLORY REALTY INC Brokerage Phone: 352-274-8046 License #3053658 Listed on: 11/20/2025
Home Details
Home Type
- Single Family
Est. Annual Taxes
- $8,960
Year Built
- Built in 2022
Lot Details
- 0.33 Acre Lot
- Lot Dimensions are 108x132
Parking
- 3 Car Attached Garage
Interior Spaces
- 2,652 Sq Ft Home
- 1-Story Property
- Open Floorplan
- Wet Bar
- Bar Fridge
- Tray Ceiling
- Ceiling Fan
- Family Room Off Kitchen
- Den
- Game Room
- Carpet
Kitchen
- Eat-In Kitchen
- Walk-In Pantry
- Built-In Oven
- Cooktop with Range Hood
- Recirculated Exhaust Fan
- Microwave
- Dishwasher
- Solid Surface Countertops
- Disposal
Bedrooms and Bathrooms
- 4 Bedrooms
- Split Bedroom Floorplan
- Walk-In Closet
- 3 Full Bathrooms
Laundry
- Laundry Room
- Dryer
- Washer
Schools
- Shady Hill Elementary School
Utilities
- Central Heating and Cooling System
- Tankless Water Heater
Listing and Financial Details
- Residential Lease
- Property Available on 11/21/25
- The owner pays for grounds care
- $150 Application Fee
- Assessor Parcel Number 30598-04-041
Community Details
Overview
- Property has a Home Owners Association
- Leland Management Association
- Bellechase Willows Subdivision
Pet Policy
- Pet Deposit $1,000
- 2 Pets Allowed
- Breed Restrictions
Map
Source: Stellar MLS
MLS Number: OM713969
APN: 30598-04-041
- 906 SE 41st St
- 0 SE 43rd St Unit MFROM695128
- 00 SE 43rd St
- 4116 SE 9th Ave
- 11920 SE 8th Ave
- 719 SE 41st St
- 3993 SE 10th Ave
- 3907 SE 10th Ave
- 3803 SE 6th Ave
- 0 SE 46th St Unit A11758541
- 0 SE 46th St Unit MFROM692595
- 1244 SE 42nd Rd
- 708 SE 44th Rd
- 3910 SE 17th Ave
- 3906 SE 4th Terrace
- 3874 SE 4th Terrace
- 829 SE 36th Ln
- 469 SE 38th St
- 601 SE 36th Ln
- 1210 SE 42nd Rd
- 719 SE 41st St
- 3810 SE 4th Terrace
- 3961 SE 18th Ave Unit D
- 3250 SE Lake Weir Ave
- 3800 SE 17th Ct
- 3001 SE Lake Weir Ave
- 2061 SE 38th St
- 4211 SW 6th Ave
- 4200 SE 22nd Ave Unit A
- 4200 SE 22nd Ave
- 4111 SE 22nd Ave Unit A
- 2550 SE 15th Ave
- 1538 SE 25th St Unit F
- 908 SE 23rd St
- 1611 SE 25th St Unit C
- 1525 SE 25th St Unit B
- 3434 SW 10th Terrace
- 2227 S Pine Ave Unit 201
- 1850 SE 18th Ave
- 1302 SE 18th Place
