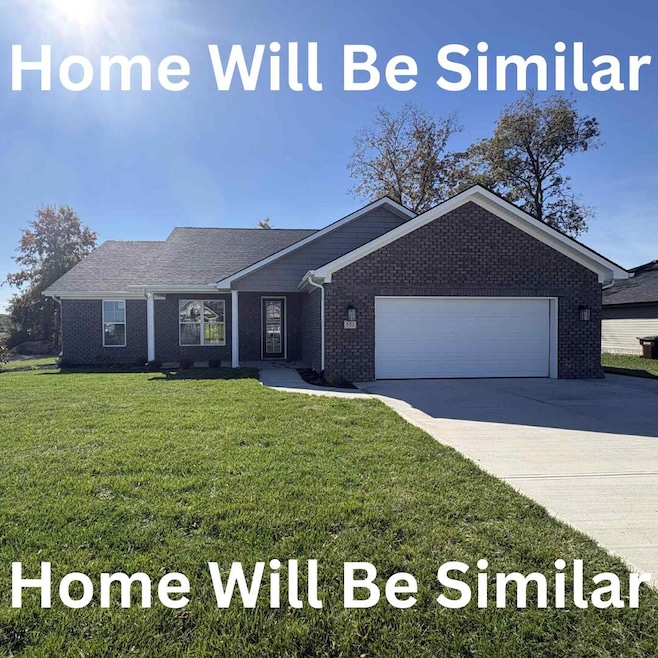917 Seminole Trail Richmond, KY 40475
Estimated payment $2,240/month
Highlights
- New Construction
- Neighborhood Views
- 2 Car Attached Garage
- Main Floor Primary Bedroom
- First Floor Utility Room
- Brick Veneer
About This Home
Beautiful new construction in the sought-after Firebrook Subdivision. This 3-bedroom, 2-bath home features an open floor plan with coffered ceilings in the living room, a gas fireplace, and built-in cabinetry. The kitchen offers granite countertops, white cabinetry, and a practical layout ideal for everyday use or entertaining. The primary suite includes a tray ceiling, spacious walk-in closet, and a luxurious tiled walk-in shower with granite countertops. An oversized utility room provides added cabinetry and storage. Enjoy the covered front and back porches and the quality craftsmanship throughout this new build in one of Richmond's premier neighborhoods. Updated photos coming this week.
Home Details
Home Type
- Single Family
Year Built
- Built in 2025 | New Construction
Lot Details
- 0.27 Acre Lot
HOA Fees
- $17 Monthly HOA Fees
Parking
- 2 Car Attached Garage
- Driveway
Home Design
- Brick Veneer
- Slab Foundation
- Shingle Roof
- Composition Roof
- Vinyl Siding
Interior Spaces
- 1,650 Sq Ft Home
- Ceiling Fan
- Living Room with Fireplace
- First Floor Utility Room
- Washer and Electric Dryer Hookup
- Utility Room
- Neighborhood Views
- Attic Access Panel
Kitchen
- Oven
- Microwave
- Dishwasher
Flooring
- Laminate
- Tile
Bedrooms and Bathrooms
- 3 Bedrooms
- Primary Bedroom on Main
- Bathroom on Main Level
- 2 Full Bathrooms
Schools
- Waco Elementary School
- Clark-Moores Middle School
- Madison Central High School
Utilities
- Central Air
- Heat Pump System
- Electric Water Heater
Community Details
- Firebrook Subdivision
- Mandatory home owners association
- On-Site Maintenance
Listing and Financial Details
- Assessor Parcel Number 0094-0001-0223
Map
Home Values in the Area
Average Home Value in this Area
Property History
| Date | Event | Price | List to Sale | Price per Sq Ft |
|---|---|---|---|---|
| 11/24/2025 11/24/25 | For Sale | $353,900 | -- | $214 / Sq Ft |
Source: ImagineMLS (Bluegrass REALTORS®)
MLS Number: 25506821
- 819 Mohawk Dr
- 330 Mohegan Trail
- 335 Mohegan Trail
- 215 Navajo Dr
- 540 Chickasaw Dr
- 538 Chickasaw Dr
- 213 Navajo Dr
- 303 Mohegan Trail
- 316 Mohegan Trail
- 821 Mohawk Dr
- 551 Chickasaw Dr
- 536 Chickasaw Dr
- 534 Chickasaw Dr
- 532 Chickasaw Dr
- 101 Choctaw Trail
- 519 Chickasaw Dr
- 161 Candy Apple Ln
- 206 Navajo Dr
- 301 Mohegan Trail
- 102 Choctaw Trail
- 165 Candy Apple Ln
- 253 Candy Apple Ln
- 353 Pageant Dr
- 340 Pageant Dr
- 332 Pageant Dr
- 348 Pageant Dr
- 329 Oxford Cir
- 991 Charlie Norris Rd Unit Charlie Norris
- 530 Regency Cir Unit Lake Reba
- 508 Regency Cir
- 592 Regency Cir
- 743 Benson Dr
- 5011 Melana Way
- 410 Jason Dr
- 1065 Berea Rd
- 1118 Richmond Green Dr Unit 3
- 1112 Mission Dr
- 443 Big Hill Ave
- 2009-2079 Ty Ln
- 2005 Willow Dr

