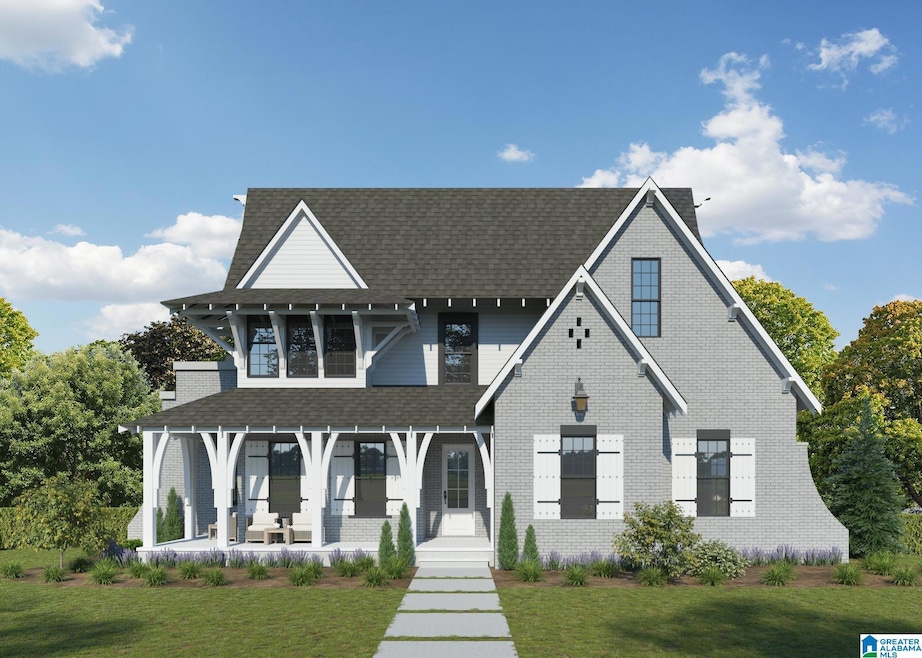917 Southledge Trace Birmingham, AL 35242
Estimated payment $7,961/month
Total Views
18,141
5
Beds
4
Baths
3,027
Sq Ft
$413
Price per Sq Ft
Highlights
- 85 Feet of Waterfront
- Covered Deck
- Solid Surface Countertops
- Mt. Laurel Elementary School Rated A
- Attic
- Covered Patio or Porch
About This Home
PROPOSED CONSTRUCTION ON SOUTHLEDGE LAKE. ONE OF TWO LAKE LOTS LEFT IN HIGHLAND. PRESCOTT PLAN. 5 BEDROOMS WITH 2 ON THE MAIN LEVEL . 2 CAR MAIN LEVEL PARKING WITH 2 CAR PARKING IN THE BASEMENT.
Home Details
Home Type
- Single Family
Year Built
- Built in 2025
Lot Details
- 0.41 Acre Lot
- 85 Feet of Waterfront
- Sprinkler System
HOA Fees
- Property has a Home Owners Association
Parking
- Attached Garage
- Basement Garage
- Garage on Main Level
- Side Facing Garage
- Driveway
Home Design
- Brick Exterior Construction
- HardiePlank Type
Interior Spaces
- Recessed Lighting
- Ventless Fireplace
- Gas Log Fireplace
- Family Room with Fireplace
- Solid Surface Countertops
- Attic
- Unfinished Basement
Bedrooms and Bathrooms
- 5 Bedrooms
- Split Bedroom Floorplan
- 4 Full Bathrooms
Laundry
- Laundry Room
- Laundry on main level
- Washer and Electric Dryer Hookup
Outdoor Features
- Covered Deck
- Covered Patio or Porch
Schools
- Oak Mountain Elementary And Middle School
- Oak Mountain High School
Utilities
- Forced Air Heating and Cooling System
- Underground Utilities
- Gas Water Heater
Community Details
Listing and Financial Details
- Tax Lot 1-667
Map
Create a Home Valuation Report for This Property
The Home Valuation Report is an in-depth analysis detailing your home's value as well as a comparison with similar homes in the area
Home Values in the Area
Average Home Value in this Area
Property History
| Date | Event | Price | List to Sale | Price per Sq Ft |
|---|---|---|---|---|
| 03/17/2025 03/17/25 | For Sale | $1,249,900 | -- | $413 / Sq Ft |
Source: Greater Alabama MLS
Purchase History
| Date | Type | Sale Price | Title Company |
|---|---|---|---|
| Warranty Deed | $150,000 | None Listed On Document |
Source: Public Records
Source: Greater Alabama MLS
MLS Number: 21412726
APN: 094170004024000
Nearby Homes
- 901 Southledge Trace
- 305 Southledge Place
- 311 Southledge Place
- 404 Southledge Rd
- 121 Swan Lake Cir Unit Lot161
- 1062 Highland Park Place
- 3109 Sunrise Ln
- 3108 Sunrise Ln
- 2227 Harris Wright Dr
- 1004 Highland Lakes Dr Unit 7
- 1006 Highland Lakes Dr Unit 6
- 3650 Brasher Ln Unit 1
- 561 Sheffield Way Unit 22-92
- 1007 Eagle Hill Dr
- 1 Mountain Top Rd
- 1067 Fairfield Ln Unit 22-112
- 1056 Fairfield Ln Unit 22-109
- 187 Highland Lakes Dr Unit 2
- 149 Highland View Dr
- 6130 Eagle Point Cir
- 805 Narrows Point Dr
- 1 Stonecrest Dr
- 2148 Forest Lakes Ln
- 1000 Oak Tree Blvd
- 1 Turtle Lake Dr
- 213 Village St
- 4504 Oxford Rd
- 850 Shoal Run Trail
- 1195 Windsor Square
- 1107 Windsor Square
- 241 Meadow Croft Cir Unit 41
- 102 Morning Sun Dr
- 5126 English Turn
- 100 Inverness Cliffs
- 120 Whitby Ln
- 1 Brook Highland Ln
- 100 Inverness Pkwy
- 1 Meadow Dr
- 230 Vineyard Ln
- 224 Polo Field Way

