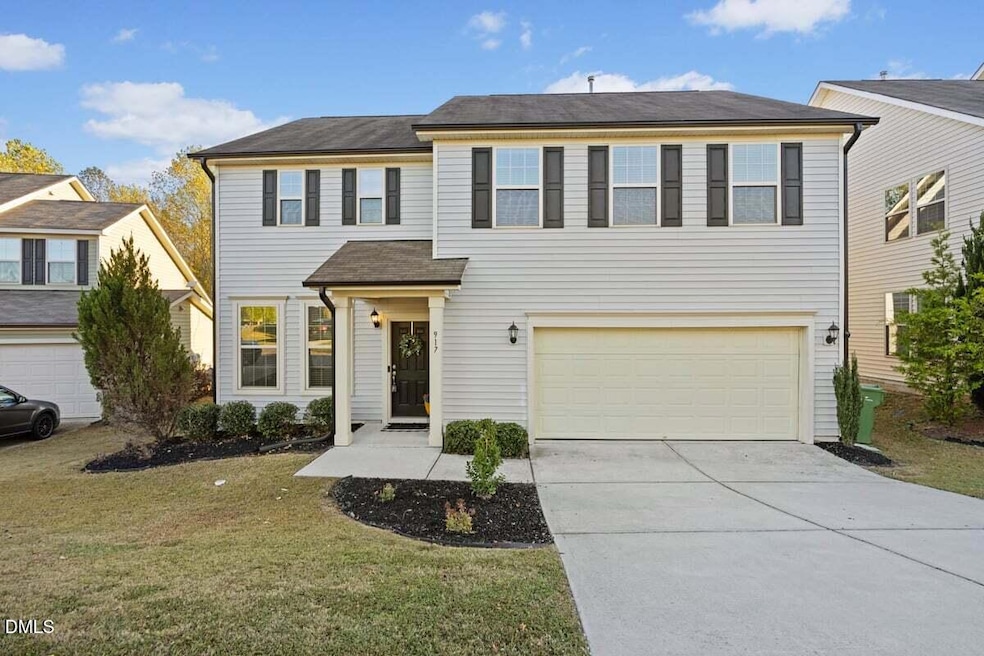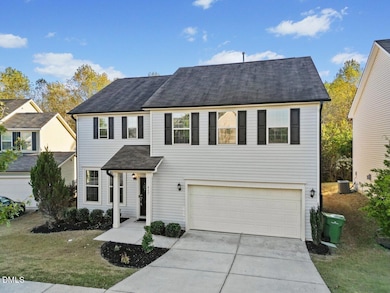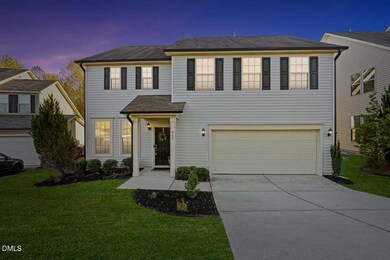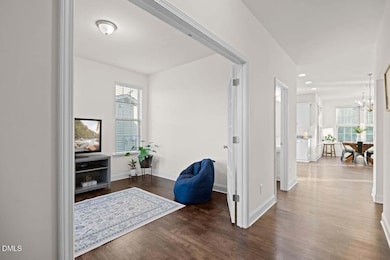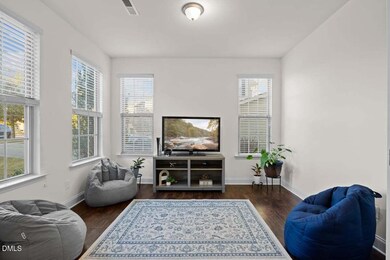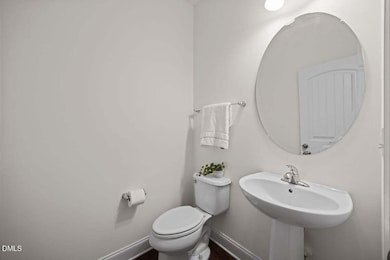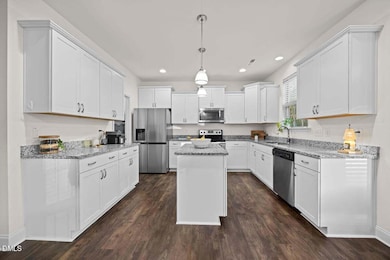917 Stable Fern Dr Fuquay Varina, NC 27526
Estimated payment $2,454/month
Highlights
- Open Floorplan
- Transitional Architecture
- Home Office
- Wooded Lot
- Granite Countertops
- Breakfast Room
About This Home
Looking for more space, comfort, and value just outside of Raleigh? This 4 bedroom, 2.5 bath home delivers exactly that. Built in 2018 and offering nearly 2,400 square feet, this home combines modern convenience with the charm of suburban living. On the main floor, you'll find luxury vinyl plank throughout, natural light filled living room with fireplace, and a versatile flex room fit for a home office, playroom, or cozy den. The kitchen has granite countertops with a large island, stainless steel appliances, and an oversized breakfast nook. It's the best seat in the house for gathering and entertaining. Upstairs leads you to four spacious bedrooms with brand new carpet and two full bathrooms, providing the room and flexibility to grow in. Set on a tree line backyard lot, the backyard has wooded views and space to relax, garden, or entertain outdoors. Fiber internet is accessible in the neighborhood, making work from home life a breeze. Located just minutes from Downtown Fuquay-Varina, you'll have easy access to a variety of shops, dining options, and community events. Plus, enjoy the great outdoors at nearby South Park and Fleming Loop Park, both offering lovely green spaces and recreational opportunities. Experience peaceful suburban living with small town charm here. This home is ready to welcome you, so don't miss out on making it your own!
Home Details
Home Type
- Single Family
Est. Annual Taxes
- $3,718
Year Built
- Built in 2018
Lot Details
- 6,970 Sq Ft Lot
- Landscaped
- Wooded Lot
- Back Yard
HOA Fees
- $32 Monthly HOA Fees
Parking
- 2 Car Attached Garage
- Private Driveway
Home Design
- Transitional Architecture
- Traditional Architecture
- Slab Foundation
- Shingle Roof
- Vinyl Siding
Interior Spaces
- 2,392 Sq Ft Home
- 2-Story Property
- Open Floorplan
- Smooth Ceilings
- Ceiling Fan
- Recessed Lighting
- Gas Log Fireplace
- Blinds
- Entrance Foyer
- Family Room
- Living Room with Fireplace
- Dining Room
- Home Office
- Storage
- Pull Down Stairs to Attic
Kitchen
- Breakfast Room
- Eat-In Kitchen
- Electric Oven
- Electric Range
- Microwave
- Dishwasher
- Stainless Steel Appliances
- Kitchen Island
- Granite Countertops
Flooring
- Carpet
- Luxury Vinyl Tile
Bedrooms and Bathrooms
- 4 Bedrooms
- Primary bedroom located on second floor
- Walk-In Closet
- Double Vanity
- Private Water Closet
- Separate Shower in Primary Bathroom
- Bathtub with Shower
- Separate Shower
Laundry
- Laundry Room
- Laundry on upper level
Schools
- Bowling Road Elementary School
- Fuquay Varina Middle School
- Willow Spring High School
Utilities
- Forced Air Heating and Cooling System
- Heating System Uses Natural Gas
- Gas Water Heater
- Cable TV Available
Community Details
- Association fees include ground maintenance
- Elite Management Association, Phone Number (919) 233-7660
- The Ridge At Kenneth Creek Subdivision
Listing and Financial Details
- Assessor Parcel Number 0656419184
Map
Home Values in the Area
Average Home Value in this Area
Tax History
| Year | Tax Paid | Tax Assessment Tax Assessment Total Assessment is a certain percentage of the fair market value that is determined by local assessors to be the total taxable value of land and additions on the property. | Land | Improvement |
|---|---|---|---|---|
| 2025 | $3,718 | $422,603 | $85,000 | $337,603 |
| 2024 | $3,703 | $422,603 | $85,000 | $337,603 |
| 2023 | $2,845 | $254,077 | $50,000 | $204,077 |
| 2022 | $2,674 | $254,077 | $50,000 | $204,077 |
| 2021 | $2,548 | $254,077 | $50,000 | $204,077 |
| 2020 | $2,548 | $254,077 | $50,000 | $204,077 |
| 2019 | $2,617 | $225,203 | $38,000 | $187,203 |
Property History
| Date | Event | Price | List to Sale | Price per Sq Ft |
|---|---|---|---|---|
| 11/24/2025 11/24/25 | Pending | -- | -- | -- |
| 10/24/2025 10/24/25 | For Sale | $400,000 | -- | $167 / Sq Ft |
Purchase History
| Date | Type | Sale Price | Title Company |
|---|---|---|---|
| Special Warranty Deed | $255,500 | None Available |
Mortgage History
| Date | Status | Loan Amount | Loan Type |
|---|---|---|---|
| Open | $255,250 | Adjustable Rate Mortgage/ARM |
Source: Doorify MLS
MLS Number: 10129556
APN: 0656.03-41-9184-000
- 921 Stable Fern Dr
- 837 Stable Fern Dr
- 1036 Steelhorse Dr
- 900 Cricket Knoll Rd
- 904 Bridlemine Dr
- 848 Red Oak Tree Dr
- 1000 Wagstaff Rd
- 1050 Wagstaff Rd
- 1113 Matisse Dr
- 925 Arnold Place Dr
- 1312 S Main St
- 610 Silk Tree Trace
- 509 Timber Meadow Lake Dr
- 1014 S Main St
- 108 Teaser Dr
- 909 Sunset Dr
- 929 Clearhaven Ln
- 233 Theys Mill Way
- 70 Saintsbury Dr
- 56 Saintsbury Dr
