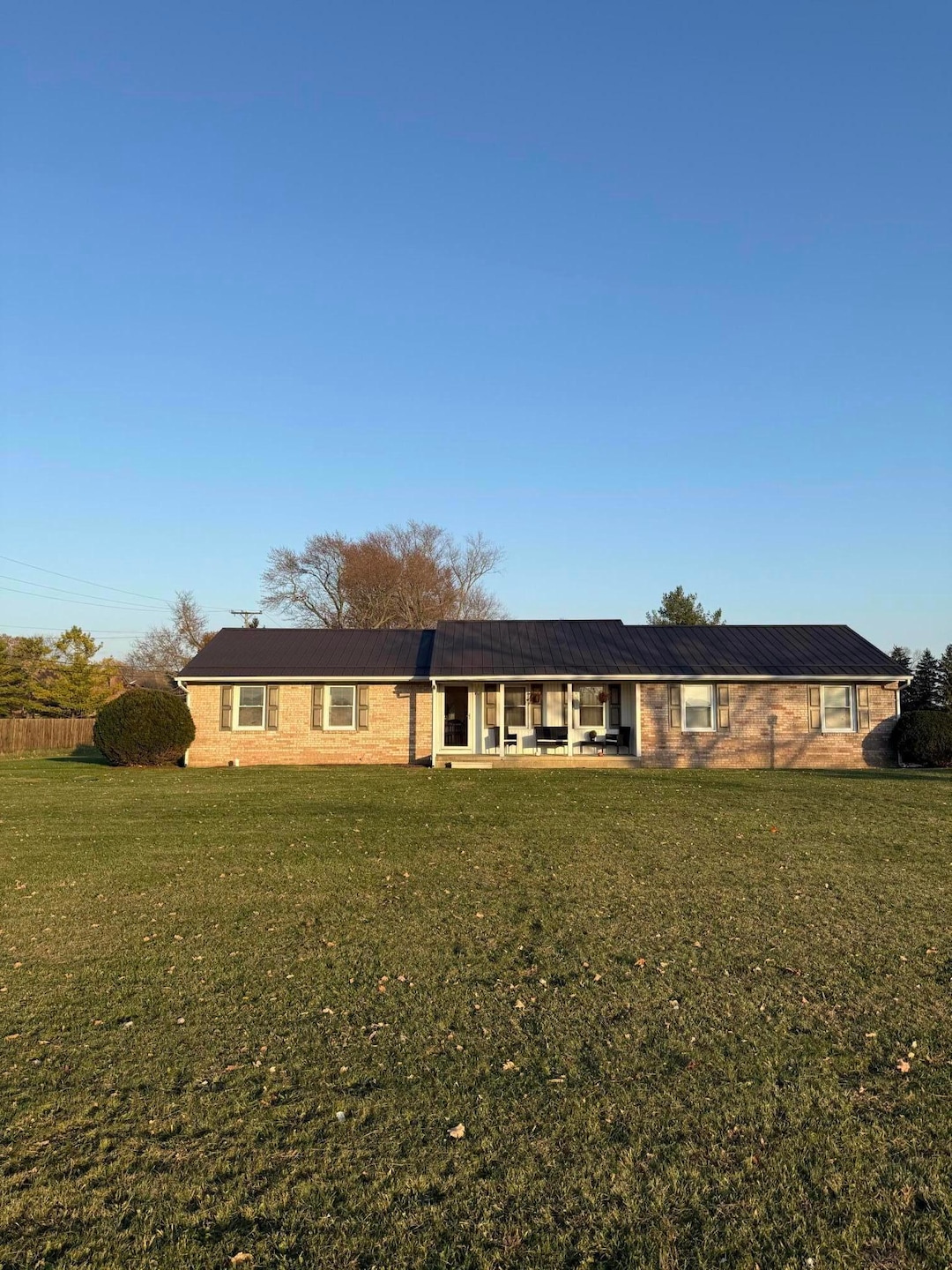917 State Route 41 Washington Court House, OH 43160
Estimated payment $1,479/month
Highlights
- 0.77 Acre Lot
- No HOA
- 2 Car Attached Garage
- Ranch Style House
- Screened Porch
- Window Unit Cooling System
About This Home
Updated Ranch! Pictures Coming Soon Welcome to 917 State Route 41 SE, a beautifully upgraded ranch-style home featuring 3 bedrooms and 1.5 baths. Major improvements include a metal roof with a 20-year paint warranty and 40-year metal warranty, new windows, and new storm doors for improved durability and curb appeal. The interior offers fully updated bathrooms, a remodeled kitchen, new interior doors, some new hardwood flooring, and new porcelain tile. Additional upgrades include updated electrical receptacles, improved lighting, and a new riser on the septic tank. The home also features some new baseboard heating units. An attached two-car garage provides convenient parking and extra storage. A solid, updated ranch in a great location — schedule your showing today!
Home Details
Home Type
- Single Family
Est. Annual Taxes
- $2,244
Year Built
- Built in 1970
Parking
- 2 Car Attached Garage
Home Design
- Ranch Style House
- Block Foundation
- Vinyl Siding
Interior Spaces
- 1,080 Sq Ft Home
- Insulated Windows
- Screened Porch
- Crawl Space
- Electric Dryer Hookup
Kitchen
- Microwave
- Dishwasher
- Instant Hot Water
Bedrooms and Bathrooms
- 3 Main Level Bedrooms
Utilities
- Window Unit Cooling System
- Baseboard Heating
- Water Filtration System
- Well
- Electric Water Heater
- Private Sewer
Additional Features
- Patio
- 0.77 Acre Lot
Community Details
- No Home Owners Association
Listing and Financial Details
- Assessor Parcel Number 190-019-0-01-001-00
Map
Home Values in the Area
Average Home Value in this Area
Tax History
| Year | Tax Paid | Tax Assessment Tax Assessment Total Assessment is a certain percentage of the fair market value that is determined by local assessors to be the total taxable value of land and additions on the property. | Land | Improvement |
|---|---|---|---|---|
| 2024 | $2,245 | $55,760 | $14,250 | $41,510 |
| 2023 | $2,245 | $44,700 | $11,170 | $33,530 |
| 2022 | $1,942 | $44,700 | $11,170 | $33,530 |
| 2021 | $1,930 | $44,700 | $11,170 | $33,530 |
| 2020 | $1,621 | $36,760 | $9,700 | $27,060 |
| 2019 | $1,625 | $36,760 | $9,700 | $27,060 |
| 2018 | $1,433 | $36,760 | $9,700 | $27,060 |
| 2017 | $637 | $31,750 | $9,700 | $22,050 |
| 2016 | $647 | $31,750 | $9,700 | $22,050 |
| 2015 | $656 | $0 | $0 | $0 |
| 2013 | $652 | $31,745 | $9,695 | $22,050 |
| 2012 | -- | $90,700 | $0 | $0 |
Property History
| Date | Event | Price | List to Sale | Price per Sq Ft |
|---|---|---|---|---|
| 11/14/2025 11/14/25 | For Sale | $245,000 | -- | $227 / Sq Ft |
Purchase History
| Date | Type | Sale Price | Title Company |
|---|---|---|---|
| Executors Deed | $157,500 | Pm Title Llc |
Mortgage History
| Date | Status | Loan Amount | Loan Type |
|---|---|---|---|
| Open | $154,646 | FHA |
Source: Columbus and Central Ohio Regional MLS
MLS Number: 225043122
APN: 190-019-001-001-00
- 1125 Andrick Dr
- 817 Comfort Ln
- 642 Comfort Ln
- Chestnut Plan at Trotters Pointe
- 1098 Andrick Dr
- Spruce Plan at Trotters Pointe
- Ashton Plan at Trotters Pointe
- Norway Plan at Trotters Pointe
- Juniper Plan at Trotters Pointe
- Aspen II Plan at Trotters Pointe
- Empress Plan at Trotters Pointe
- Palmetto Plan at Trotters Pointe
- Ironwood Plan at Trotters Pointe
- Cooper Plan at Trotters Pointe
- Bradford Plan at Trotters Pointe
- 1225 Andrick Dr
- 1201 Andrick Dr
- 1253 Paddock Loop
- 1266 Paddock Loop Unit D
- 1295 Paddock Loop
- 113 S Main St
- 555 Depot Dr
- 812 Delaware St
- 1102 Solid Rock Blvd
- 50 Main St Unit 50 and one half Main St.
- 400 Elm St
- 440 N Main St
- 70 N London St Unit 70 N London st
- 208 N School St
- 385 Bernard Rd
- 889 Rombach Ave Unit 6
- 13587 S Charleston Pike
- 141 W Locust St Unit 2
- 14098 1st St Unit 2
- 459 S Mulberry St
- 12120 Valerie Dr
- 808 Treewood Dr
- 338 S High St Unit 4
- 19511 Florence Chapel Pike
- 1355 Western Ave

