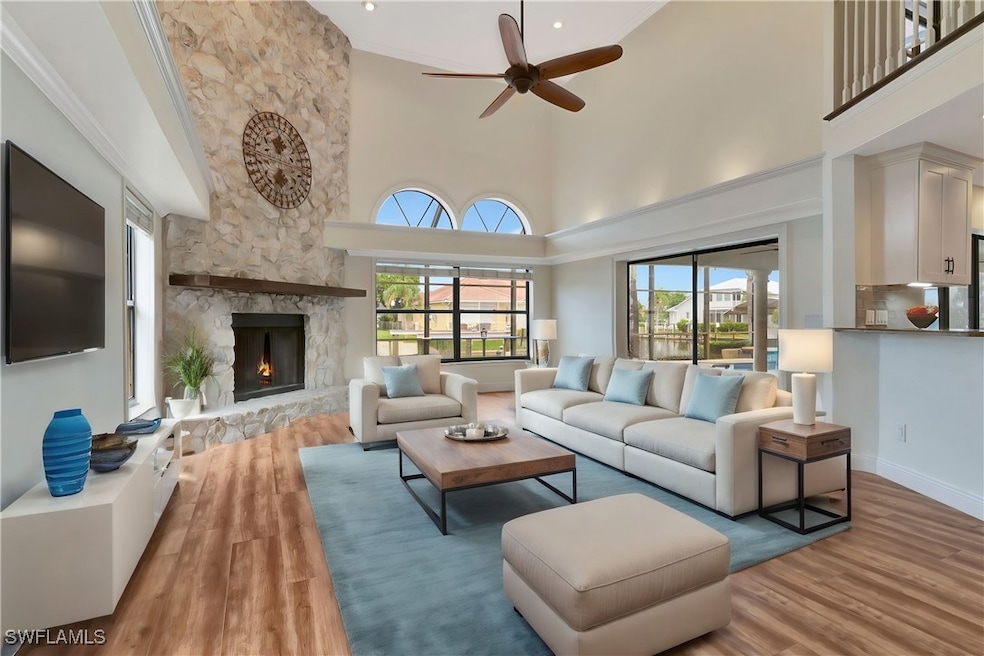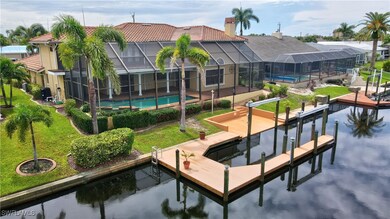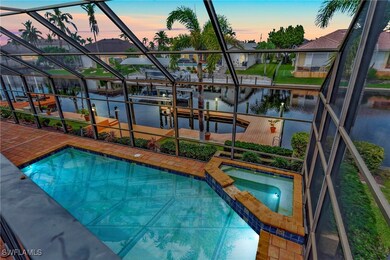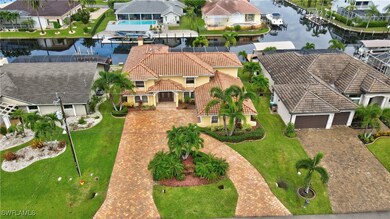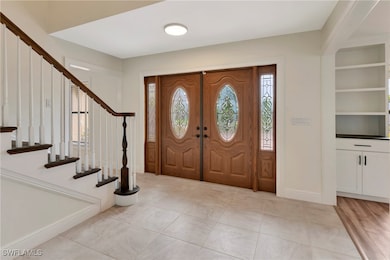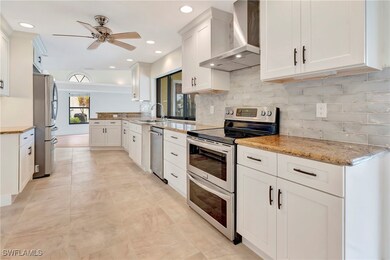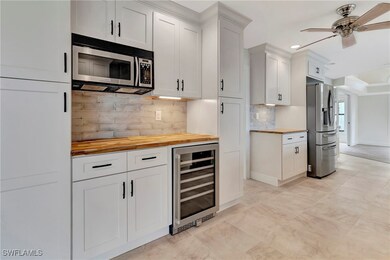917 SW 54th Ln Cape Coral, FL 33914
Pelican NeighborhoodEstimated payment $6,287/month
Highlights
- Boat Dock
- Home fronts a seawall
- Canal Access
- Cape Elementary School Rated A-
- Heated In Ground Pool
- Canal View
About This Home
Brand New Tile Roof with warranty! New Kitchen, New Flooring, New Bathroom, Fresh Paint throughout and No Bridges, No Locks all in an AMAZING LOCATION...Just minutes down the Underhill Canal with direct access through Tarpon Point. Home has been thoughtfully remodeled to showcase Florida living at its best. This two-story 4 bedroom/ 3 bathroom pool home offers over 3000 sq ft under air, 65 foot dock with a 14,000lb lift. Complete with a den/home office, formal dining room, large kitchen with endless granite countertops and tons of cabinets and built in wine cooler, pool and dock. The living room makes a statement over looking the canal with huge windows and a two story stone fireplace. Multiple sets of siding doors open up to a 60ft patio and heated-pool area along side the canal perfect for a relaxing day or entertaining. One bedroom on the first floor with attached bath and the ability for a private entrance offers guests a home away from home. Upstairs offers two more guest rooms with shared bath and the oversized Main Bedroom with ensuite bath and private balcony. Call today to start enjoying the sunshine tomorrow!
Home Details
Home Type
- Single Family
Est. Annual Taxes
- $16,750
Year Built
- Built in 1988
Lot Details
- 10,019 Sq Ft Lot
- Lot Dimensions are 80 x 125 x 80 x 125
- Home fronts a seawall
- Home fronts navigable water
- South Facing Home
- Rectangular Lot
- Sprinkler System
- Property is zoned R1-W
Parking
- 2 Car Attached Garage
- Garage Door Opener
- Circular Driveway
Home Design
- Entry on the 1st floor
- Tile Roof
- Stucco
Interior Spaces
- 3,266 Sq Ft Home
- 2-Story Property
- Custom Mirrors
- Wired For Sound
- Built-In Features
- Cathedral Ceiling
- Fireplace
- Single Hung Windows
- Arched Windows
- Transom Windows
- Sliding Windows
- French Doors
- Entrance Foyer
- Great Room
- Family Room
- Formal Dining Room
- Home Office
- Screened Porch
- Canal Views
Kitchen
- Eat-In Kitchen
- Breakfast Bar
- Self-Cleaning Oven
- Range
- Microwave
- Freezer
- Dishwasher
- Wine Cooler
- Disposal
Flooring
- Laminate
- Tile
Bedrooms and Bathrooms
- 4 Bedrooms
- Main Floor Bedroom
- Walk-In Closet
- Maid or Guest Quarters
- 3 Full Bathrooms
- Bidet
- Dual Sinks
- Bathtub
- Separate Shower
Laundry
- Dryer
- Washer
- Laundry Tub
Home Security
- Home Security System
- Fire and Smoke Detector
Pool
- Heated In Ground Pool
- Heated Spa
- In Ground Spa
- Outdoor Shower
- Screen Enclosure
- Pool Equipment or Cover
Outdoor Features
- Canal Access
- Balcony
- Screened Patio
- Outdoor Storage
Schools
- School Choice Elementary And Middle School
- School Choice High School
Utilities
- Central Heating and Cooling System
- Water Purifier
- Sewer Assessments
- Cable TV Available
Listing and Financial Details
- Legal Lot and Block 36 / 1665
- Assessor Parcel Number 15-45-23-C3-01665.0360
Community Details
Overview
- No Home Owners Association
- Cape Coral Subdivision
Recreation
- Boat Dock
Map
Home Values in the Area
Average Home Value in this Area
Tax History
| Year | Tax Paid | Tax Assessment Tax Assessment Total Assessment is a certain percentage of the fair market value that is determined by local assessors to be the total taxable value of land and additions on the property. | Land | Improvement |
|---|---|---|---|---|
| 2025 | $17,722 | $855,048 | $411,825 | $349,368 |
| 2024 | $17,722 | $1,083,183 | $448,300 | $499,155 |
| 2023 | $5,968 | $365,190 | $0 | $0 |
| 2022 | $13,620 | $861,609 | $316,932 | $544,677 |
| 2021 | $10,329 | $558,814 | $242,872 | $315,942 |
| 2020 | $7,231 | $406,871 | $0 | $0 |
| 2019 | $7,037 | $397,723 | $0 | $0 |
| 2018 | $7,067 | $390,307 | $0 | $0 |
| 2017 | $6,883 | $374,433 | $0 | $0 |
| 2016 | $6,827 | $446,413 | $217,638 | $228,775 |
| 2015 | $6,930 | $449,599 | $190,530 | $259,069 |
| 2014 | $7,027 | $380,617 | $161,098 | $219,519 |
| 2013 | -- | $388,904 | $178,122 | $210,782 |
Property History
| Date | Event | Price | List to Sale | Price per Sq Ft | Prior Sale |
|---|---|---|---|---|---|
| 09/19/2025 09/19/25 | Price Changed | $929,000 | -3.1% | $284 / Sq Ft | |
| 05/28/2025 05/28/25 | Price Changed | $959,000 | -1.6% | $294 / Sq Ft | |
| 04/11/2025 04/11/25 | Price Changed | $975,000 | -2.4% | $299 / Sq Ft | |
| 03/28/2025 03/28/25 | Price Changed | $999,000 | -4.8% | $306 / Sq Ft | |
| 03/06/2025 03/06/25 | Price Changed | $1,049,000 | -4.5% | $321 / Sq Ft | |
| 02/14/2025 02/14/25 | Price Changed | $1,099,000 | -8.4% | $336 / Sq Ft | |
| 01/31/2025 01/31/25 | For Sale | $1,199,995 | +35.6% | $367 / Sq Ft | |
| 02/05/2021 02/05/21 | Sold | $885,000 | -4.3% | $271 / Sq Ft | View Prior Sale |
| 01/06/2021 01/06/21 | Pending | -- | -- | -- | |
| 11/27/2020 11/27/20 | For Sale | $924,900 | -- | $283 / Sq Ft |
Purchase History
| Date | Type | Sale Price | Title Company |
|---|---|---|---|
| Warranty Deed | $885,000 | Title Professionals Of Fl | |
| Warranty Deed | $520,000 | -- | |
| Warranty Deed | $241,000 | -- |
Mortgage History
| Date | Status | Loan Amount | Loan Type |
|---|---|---|---|
| Open | $885,000 | VA | |
| Previous Owner | $416,000 | No Value Available |
Source: Florida Gulf Coast Multiple Listing Service
MLS Number: 225012362
APN: 15-45-23-C3-01665.0360
- 912 SW 54th Ln
- 937 SW 54th Ln
- 932 El Dorado Pkwy W
- 5346 SW 10th Ave
- 5514 SW 9th Ave
- 5337 SW 10th Ave
- 5329 SW 8th Ct Unit 64
- 1008 SW 56th St
- 5317 SW 9th Place
- 1102 El Dorado Pkwy W
- 5313 SW 8th Ct
- 5506 SW 11th Ave
- 5603 SW 11th Ave
- 5419 Skyline Blvd
- 725 El Dorado Pkwy W
- 5331 Skyline Blvd
- 721 SW 56th St
- 5309 SW 11th Ave
- 1118 El Dorado Pkwy W
- 5228 SW 8th Ct
- 5409 Skyline Blvd
- 5515 SW 12th Ave Unit 103
- 5515 SW 12th Ave Unit 201
- 5515 SW 12th Ave
- 1004 SW 51st Terrace
- 1190 SW 57th St
- 611 SW 57th St
- 621 Rose Garden Rd Unit 102
- 5032 Skyline Blvd
- 5024 SW 8th Place
- 5031 Skyline Blvd
- 5008 SW 9th Place
- 5507 SW 14th Place
- 5612 Rose Garden Rd Unit 203
- 5510 SW 4th Place
- 5120 SW Courtyards Ct Unit 29
- 1433 SW 51st Ln Unit 97
- 922 SW 48th Terrace Unit 214
- 934 SW 48th Terrace
- 816 SW 48th Terrace Unit 102
