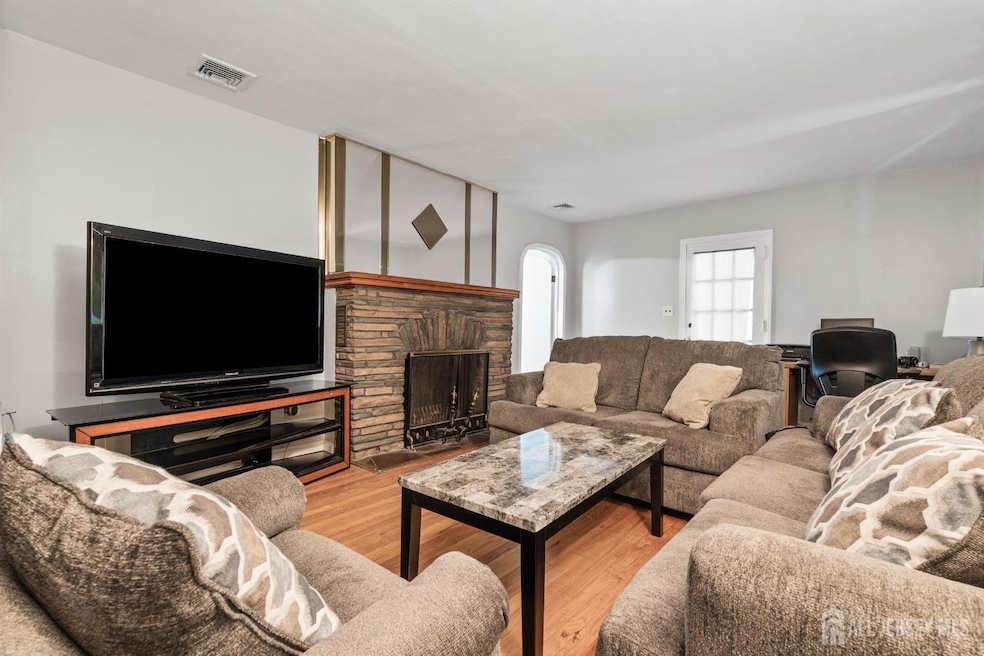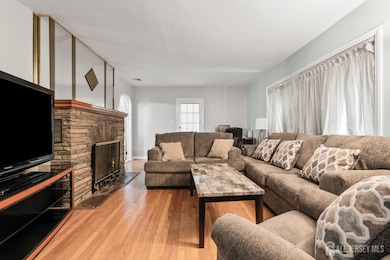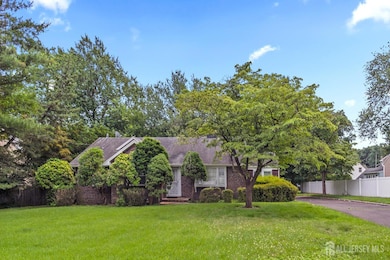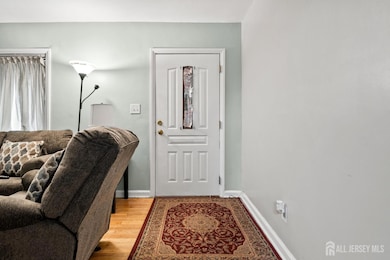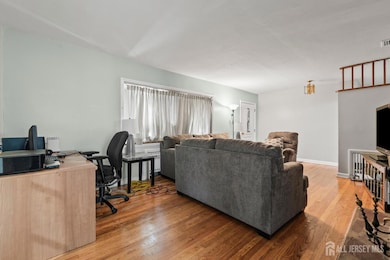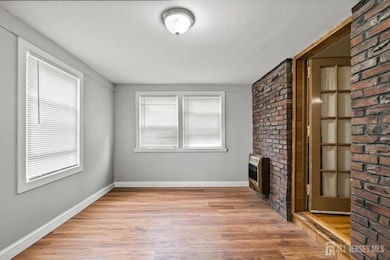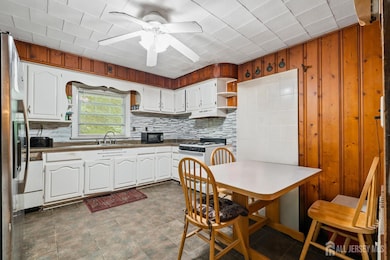917 Tompkins Ave South Plainfield, NJ 07080
Estimated payment $4,034/month
Highlights
- 0.49 Acre Lot
- Wood Flooring
- 2 Fireplaces
- South Plainfield High School Rated A-
- Attic
- Porch
About This Home
Welcome to this warm, charming & inviting ranch offering versatile living space. Step into a sun-filled foyer & spacious living room, featuring gleaming hardwood floors, a beautiful stone-front wood-burning fireplace w/wood mantel, & overhead lighting ideal for cozy evenings or entertaining guests. The flexible layout includes a family room w/ laminate floor, overhead lighting, & French door to the backyard. Originally used as a dining room, this space now serves as a 4th bedroom & can easily be converted back. It includes carpeting w/ hardwood underneath, a closet, windows, & a lighted ceiling fan. The spacious eat-in kitchen offers wood cabinetry, ceramic tile flooring, a tile backsplash & plenty of storage. A door from the kitchen leads to a w-up attic w/fixed stairs, standing height & electricity perfect for storage or future expansion. There's also a door from the kitchen to the backyard for convenient outdoor access. Down the hallway, the updated full bath features a tile surround w/ decorative border, a tub/shower combo w/ glass door, laminate flooring, & a window for natural light. The home offers 3 additional comfortable bedrooms w/ lighted ceiling fans, & ample closet space. The primary bedroom boasts 2 cedar closets & has a spacious layout w/ double windows & a lighted ceiling fan. The full finished basement adds significant living space w/ a brick wood-burning fireplace, & a summer kitchen. You'll also find a laundry area w/ utility sink, a full bath w/ ceramic tile, a vanity, a shower stall, & two bonus rooms each w/closet. There's also a dedicated storage room housing the boiler & hot water heater. Outside, enjoy a large, well-maintained yard w/ a concrete walkway, patio, covered front porch, & a storage shed. A long driveway provides ample parking. Close to all major roadways, trains, buses, schools, parks & shopping. Make this one your own!
Home Details
Home Type
- Single Family
Est. Annual Taxes
- $10,525
Lot Details
- 0.49 Acre Lot
- Level Lot
- Property is zoned R75
Home Design
- Asphalt Roof
Interior Spaces
- 1-Story Property
- Ceiling Fan
- 2 Fireplaces
- Wood Burning Fireplace
- Entrance Foyer
- Family Room
- Living Room
- Utility Room
- Attic
Kitchen
- Eat-In Kitchen
- Gas Oven or Range
- Range
- Microwave
- Dishwasher
Flooring
- Wood
- Carpet
- Laminate
- Ceramic Tile
Bedrooms and Bathrooms
- 4 Bedrooms
- Cedar Closet
- 2 Full Bathrooms
- Walk-in Shower
Laundry
- Dryer
- Washer
Finished Basement
- Kitchen in Basement
- Recreation or Family Area in Basement
- Finished Basement Bathroom
- Laundry in Basement
- Basement Storage
- Natural lighting in basement
Parking
- Driveway
- Open Parking
Outdoor Features
- Patio
- Shed
- Porch
Location
- Property is near shops
Utilities
- Central Air
- Radiator
- Space Heater
- Radiant Heating System
- Gas Water Heater
- Sewer Tap Fee
Map
Home Values in the Area
Average Home Value in this Area
Tax History
| Year | Tax Paid | Tax Assessment Tax Assessment Total Assessment is a certain percentage of the fair market value that is determined by local assessors to be the total taxable value of land and additions on the property. | Land | Improvement |
|---|---|---|---|---|
| 2025 | $10,529 | $150,800 | $35,900 | $114,900 |
| 2024 | $10,070 | $150,800 | $35,900 | $114,900 |
| 2023 | $10,070 | $150,800 | $35,900 | $114,900 |
| 2022 | $9,945 | $150,800 | $35,900 | $114,900 |
| 2021 | $9,712 | $150,800 | $35,900 | $114,900 |
| 2020 | $9,570 | $150,800 | $35,900 | $114,900 |
| 2019 | $9,182 | $150,800 | $35,900 | $114,900 |
| 2018 | $8,945 | $150,800 | $35,900 | $114,900 |
| 2017 | $8,831 | $150,800 | $35,900 | $114,900 |
| 2016 | $8,742 | $150,800 | $35,900 | $114,900 |
| 2015 | $8,591 | $150,800 | $35,900 | $114,900 |
| 2014 | $8,344 | $150,800 | $35,900 | $114,900 |
Property History
| Date | Event | Price | List to Sale | Price per Sq Ft |
|---|---|---|---|---|
| 06/23/2025 06/23/25 | For Sale | $599,000 | -- | -- |
Purchase History
| Date | Type | Sale Price | Title Company |
|---|---|---|---|
| Deed | $195,000 | -- |
Mortgage History
| Date | Status | Loan Amount | Loan Type |
|---|---|---|---|
| Open | $179,400 | FHA |
Source: All Jersey MLS
MLS Number: 2515741R
APN: 22-00012-0000-00045
- 1210 Maltby Ave
- 139 Palmer Ave
- 551 Melrose Ave
- 824 Monroe Ave Unit 26
- 4 Rauer Ct
- 1119 S 9th St
- 909 Sherman Ave
- 1453 Tooz Place
- 1221 Grant Ave Unit 23
- 916 Sherman Ave
- 905 Stelle Ave Unit 7
- 1143 Worth Dr
- 105 Firth St
- 814 Sherman Ave Unit 18
- 1211 S 9th St
- 1205 S 10th St
- 1212 Mcdonough St
- 1227 W 6th St
- 946 W 7th St Unit 48
- 1510 Clinton Ave
- 1824 Pershing Place
- 1939 Plainfield Ave
- 1237 S 10th St
- 330 Evona Ave
- 211 Grant Ave
- 1301 S 2nd St Unit 1311
- 543 W 8th St
- 1430 Willever St Unit 3
- 527 W 8th St Unit B
- 527 W 8th St Unit 33
- 527-33 W 8th St
- 1625 Mabel St
- 321 E 3rd St Unit 209
- 321 E 3rd St Unit 227
- 321 E 3rd St Unit 528
- 308 Oak Place
- 436 Elsie Ave
- 821 Central Ave
- 1790 W 4th St Unit 2
- 1790 W 4th St Unit 1
