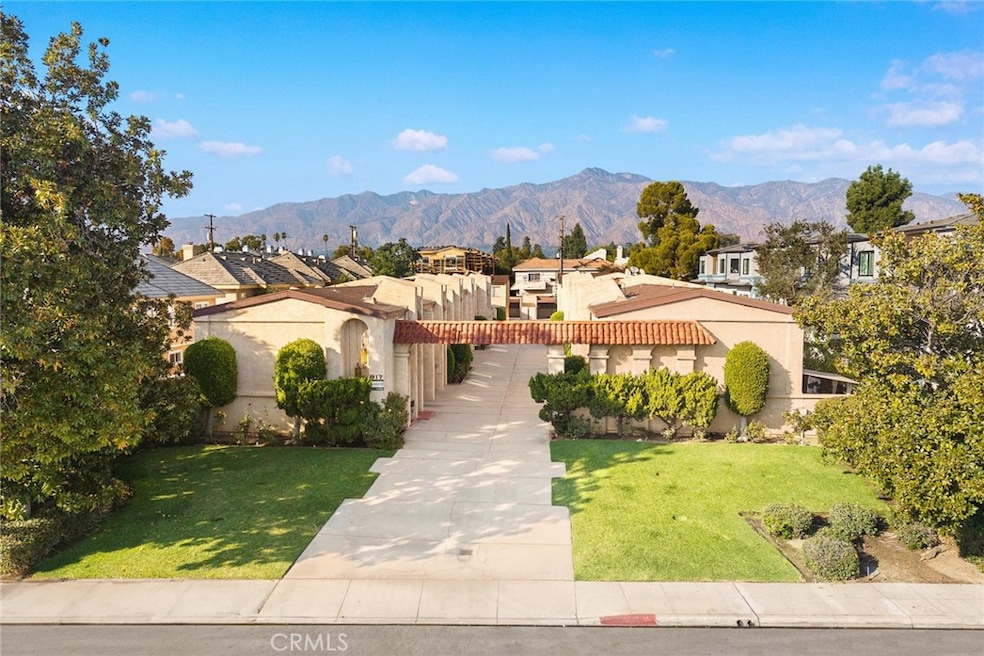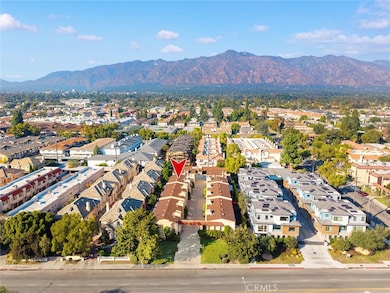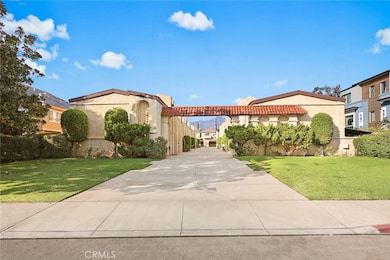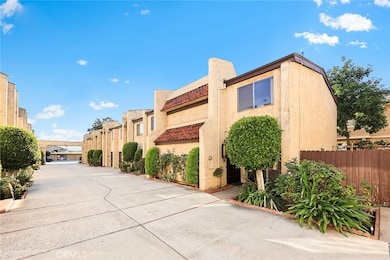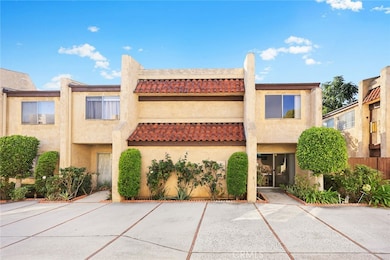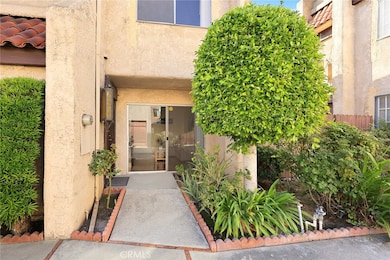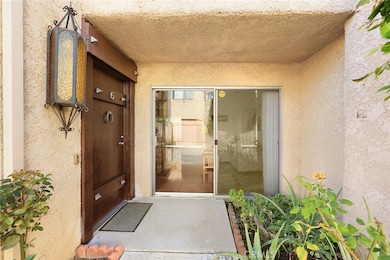
917 W Duarte Rd Arcadia, CA 91007
Estimated payment $3,922/month
Highlights
- City Lights View
- 0.66 Acre Lot
- Living Room
- Baldwin Stocker Elementary School Rated A
- Wood Flooring
- Laundry Room
About This Home
Nestled in the heart of the highly sought-after Arcadia Unified School District, this charming two-level condo offers the perfect blend of comfort, convenience, and top-rated education. The home features 2 spacious bedrooms and 2 bathrooms, including a bright and airy living area with abundant natural light. The functional layout is ideal for modern living, with the kitchen and dining area seamlessly connected for easy entertaining. Upstairs, both bedrooms are generously sized, providing a quiet retreat after a long day. The unit also includes one private garage and an additional parking space, ensuring both convenience and security. Located in a prime central Arcadia neighborhood, this home is just minutes away from award-winning Arcadia schools, 99 Ranch Market, Westfield Santa Anita Mall, restaurants, parks, and public transportation. Easy access to major freeways makes commuting throughout the San Gabriel Valley and beyond a breeze. Whether you’re a first-time homebuyer, downsizer, or investor, this residence offers an exceptional opportunity to enjoy the best of Arcadia living — great schools, unbeatable location, and everyday convenience
Listing Agent
RE/MAX ELITE REALTY Brokerage Phone: 626 589-3179 License #01937896 Listed on: 11/11/2025

Open House Schedule
-
Saturday, November 15, 202512:00 to 3:00 pm11/15/2025 12:00:00 PM +00:0011/15/2025 3:00:00 PM +00:00Add to Calendar
-
Sunday, November 16, 202512:00 to 3:00 pm11/16/2025 12:00:00 PM +00:0011/16/2025 3:00:00 PM +00:00Add to Calendar
Townhouse Details
Home Type
- Townhome
Est. Annual Taxes
- $5,893
Year Built
- Built in 1973
Lot Details
- No Common Walls
- Back Yard
HOA Fees
- $280 Monthly HOA Fees
Parking
- 1 Car Garage
- 1 Carport Space
- Parking Available
Property Views
- City Lights
- Neighborhood
Home Design
- Entry on the 1st floor
Interior Spaces
- 956 Sq Ft Home
- 2-Story Property
- Ceiling Fan
- Family Room
- Living Room
- Dining Room
Kitchen
- Electric Cooktop
- Dishwasher
Flooring
- Wood
- Laminate
Bedrooms and Bathrooms
- 2 Bedrooms
- All Upper Level Bedrooms
- 2 Full Bathrooms
Laundry
- Laundry Room
- Electric Dryer Hookup
Accessible Home Design
- Doors are 32 inches wide or more
- More Than Two Accessible Exits
Schools
- Baldwin Stocker Elementary School
- 1St Ave Middle School
Utilities
- Central Heating and Cooling System
- Septic Type Unknown
Listing and Financial Details
- Tax Lot 1
- Tax Tract Number 4307
- Assessor Parcel Number 5783002027
- $595 per year additional tax assessments
Community Details
Overview
- Front Yard Maintenance
- 12 Units
- Gold Star Management Association, Phone Number (626) 408-5164
- Goldstarmgmtllc@Gmail.Com HOA
- Maintained Community
Amenities
- Laundry Facilities
Map
Home Values in the Area
Average Home Value in this Area
Tax History
| Year | Tax Paid | Tax Assessment Tax Assessment Total Assessment is a certain percentage of the fair market value that is determined by local assessors to be the total taxable value of land and additions on the property. | Land | Improvement |
|---|---|---|---|---|
| 2025 | $5,893 | $499,043 | $348,520 | $150,523 |
| 2024 | $5,893 | $489,259 | $341,687 | $147,572 |
| 2023 | $5,772 | $479,667 | $334,988 | $144,679 |
| 2022 | $5,589 | $470,263 | $328,420 | $141,843 |
| 2021 | $5,489 | $461,043 | $321,981 | $139,062 |
| 2019 | $5,362 | $447,371 | $312,432 | $134,939 |
| 2018 | $5,226 | $438,600 | $306,306 | $132,294 |
| 2016 | $2,686 | $210,887 | $113,306 | $97,581 |
| 2015 | $2,641 | $207,721 | $111,605 | $96,116 |
| 2014 | $2,612 | $203,653 | $109,419 | $94,234 |
Property History
| Date | Event | Price | List to Sale | Price per Sq Ft |
|---|---|---|---|---|
| 11/11/2025 11/11/25 | For Sale | $599,000 | -- | $627 / Sq Ft |
Purchase History
| Date | Type | Sale Price | Title Company |
|---|---|---|---|
| Grant Deed | $430,000 | None Available | |
| Grant Deed | $430,000 | Wfg Title Company | |
| Interfamily Deed Transfer | -- | Lawyers Title | |
| Interfamily Deed Transfer | -- | Stewart Title | |
| Grant Deed | $169,000 | Fidelity Title | |
| Interfamily Deed Transfer | -- | -- |
Mortgage History
| Date | Status | Loan Amount | Loan Type |
|---|---|---|---|
| Previous Owner | $157,000 | Purchase Money Mortgage | |
| Previous Owner | $157,500 | No Value Available | |
| Previous Owner | $135,000 | No Value Available |
About the Listing Agent

Hi, I’m Lan “Gloria” Xiao – REALTOR® | DRE #01937896
Re/Max Elite Realty – Serving the San Gabriel Valley
I’m passionate about helping home sellers and buyers achieve their real estate goals with professionalism, responsiveness, and care. Whether you’re looking for your dream home or planning to sell, I’ll listen closely to your needs and guide you through every step of the process.
Want an agent who truly understands what you’re looking for? Need someone who knows how to market your
Lan 'Gloria''s Other Listings
Source: California Regional Multiple Listing Service (CRMLS)
MLS Number: WS25253305
APN: 5783-002-027
- 905 W Duarte Rd Unit A
- 1231 S Golden Ave W Unit 30
- 833 W Duarte Rd
- 825 W Duarte Rd Unit E
- 1006 Arcadia Ave Unit D
- 914 Fairview Ave Unit 15
- 1214 Temple City Blvd Unit 8
- 1222 Temple City Blvd
- 1228 Temple City Blvd
- 905 Sunset Blvd Unit B
- 905 Sunset Blvd Unit A
- 903 Sunset Blvd Unit A
- 903 Sunset Blvd Unit B
- 1161 W Duarte Rd Unit 3
- 1107 Okoboji Dr
- 1150 Okoboji Dr
- 849 W Huntington Dr
- 726 W Huntington Dr Unit B
- 6819 Oak Ave
- 631 W Camino Real Ave
- 929 W Duarte Rd Unit B
- 1127 Golden West Ave Unit A
- 900 Arcadia Ave Unit 6
- 922 W Duarte Rd Unit 11
- 922 W Duarte Rd Unit 3
- 853 W Duarte Rd
- 1011 W Duarte Rd
- 865 Arcadia Ave Unit A
- 1006 Arcadia Ave Unit G
- 1032 Arcadia Ave
- 1228 Temple City Blvd Unit E
- 847 Fairview Ave Unit E
- 1161 W Duarte Rd Unit 26
- 1126 Fairview Ave Unit 106
- 1145 Arcadia Ave
- 9504 E Naomi Ave
- 1117 Okoboji Dr
- 743 Southview Rd Unit B
- 9162 Greenwood Ave
- 933 W Huntington Dr
