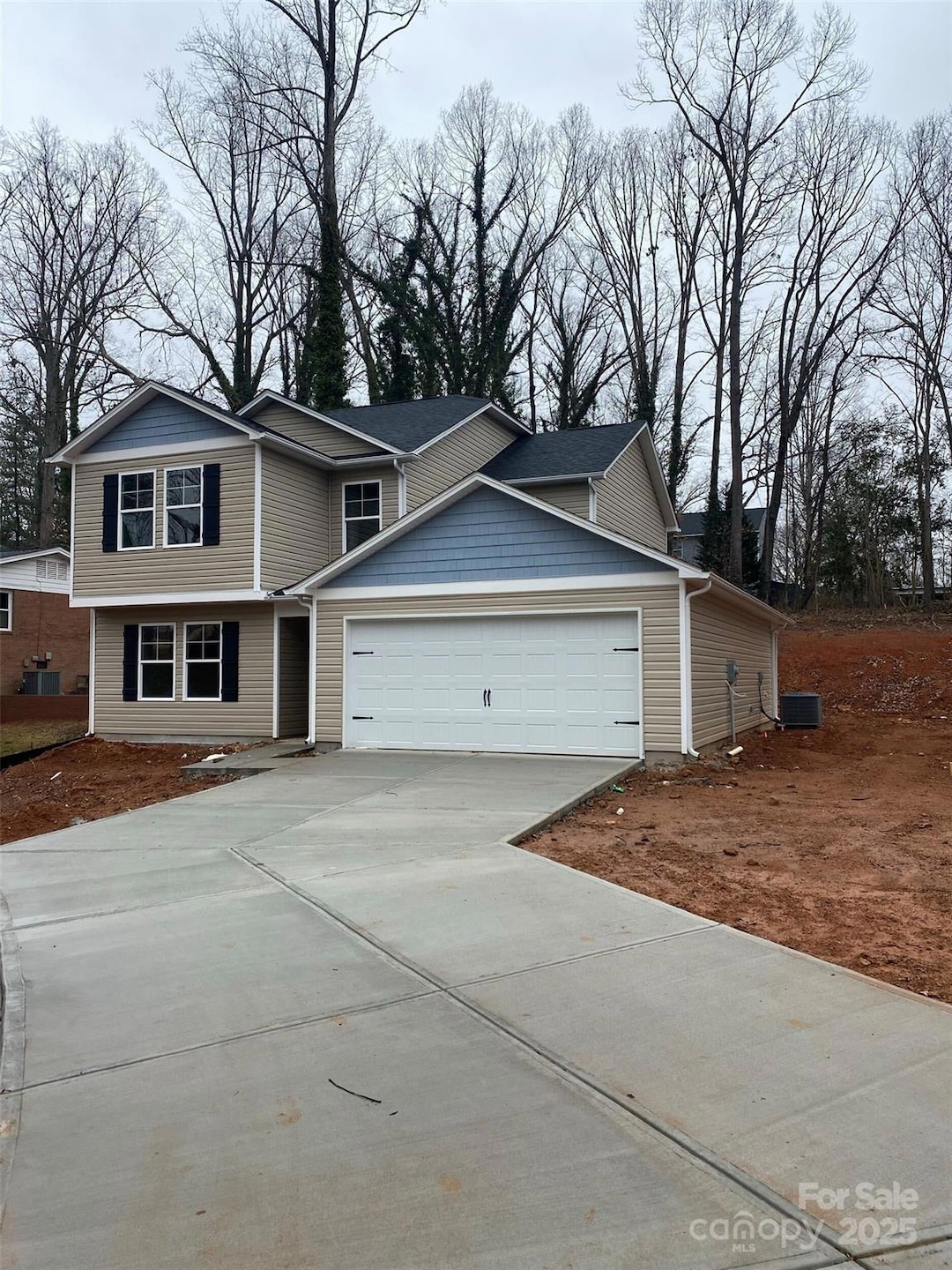
917 W Sumter St Shelby, NC 28150
Highlights
- New Construction
- 2 Car Attached Garage
- Vinyl Flooring
- Covered Patio or Porch
- Laundry Room
About This Home
As of April 2025Discover this beautiful 2,204 sq ft open floorplan home located in the quaint city of Shelby, NC. This newly built home offers: 4 Bedrooms | 3 Full Bathrooms | Large Bonus Room/Bedroom Downstairs and 2 car garage. Kitchen features granite countertops and a kitchen island with seating space, as well as a stainless-steel appliance package which includes a flat top range, OTR microwave, and dishwasher.
Primary Suite boasts vaulted ceiling, installed ceiling fan, two walk-in closets, and a spacious en-suite bathroom featuring a garden tub, separate shower, water closet, and double vanity sinks.
Open concept living spaces are perfect for entertaining.
Conveniently located near shopping, restaurants, and all major attractions, this home is truly a must-see!
Last Agent to Sell the Property
Thomas Property Group, Inc. Brokerage Email: info@mypophomes.com License #321189 Listed on: 02/06/2025
Home Details
Home Type
- Single Family
Year Built
- Built in 2025 | New Construction
Parking
- 2 Car Attached Garage
- Garage Door Opener
- Shared Driveway
Home Design
- Slab Foundation
- Vinyl Siding
Interior Spaces
- 2-Story Property
- Insulated Windows
- Vinyl Flooring
- Laundry Room
Kitchen
- Electric Range
- Microwave
- Dishwasher
Bedrooms and Bathrooms
- 4 Bedrooms
- 3 Full Bathrooms
Schools
- Elizabeth Elementary School
- Shelby Middle School
- Shelby High School
Utilities
- Heat Pump System
- Electric Water Heater
Additional Features
- Covered Patio or Porch
- Property is zoned R-10
Community Details
- Built by PoP Homes, LLC
- 2204B 2Rh
Listing and Financial Details
- Assessor Parcel Number 20278
Similar Homes in Shelby, NC
Home Values in the Area
Average Home Value in this Area
Property History
| Date | Event | Price | Change | Sq Ft Price |
|---|---|---|---|---|
| 04/17/2025 04/17/25 | Sold | $299,997 | 0.0% | $136 / Sq Ft |
| 03/24/2025 03/24/25 | Pending | -- | -- | -- |
| 02/06/2025 02/06/25 | For Sale | $299,997 | -- | $136 / Sq Ft |
Tax History Compared to Growth
Agents Affiliated with this Home
-
Drema Sokoloski
D
Seller's Agent in 2025
Drema Sokoloski
Thomas Property Group, Inc.
(704) 308-0330
45 in this area
101 Total Sales
-
Caleb Cline

Buyer's Agent in 2025
Caleb Cline
RE/MAX
(704) 974-3686
31 in this area
80 Total Sales
Map
Source: Canopy MLS (Canopy Realtor® Association)
MLS Number: 4220613



