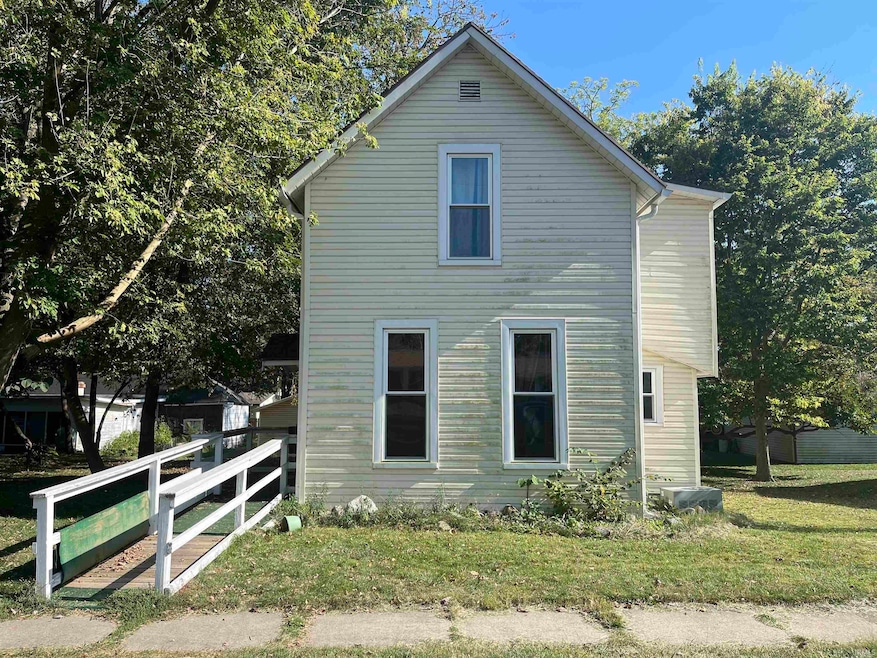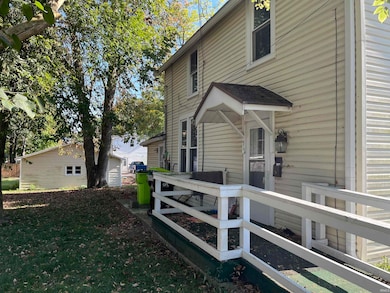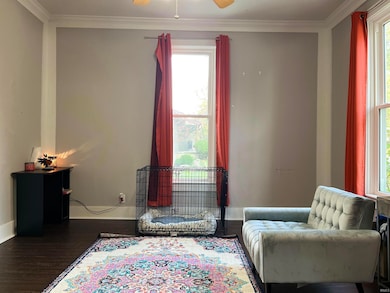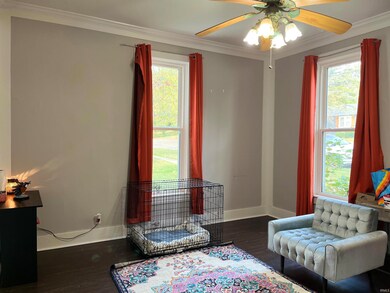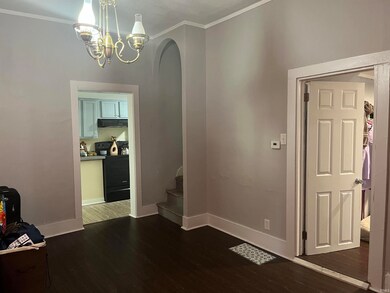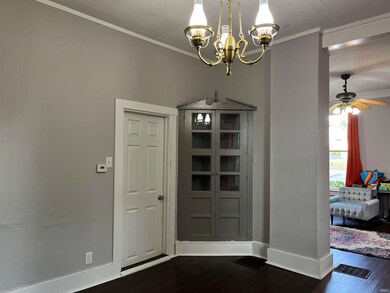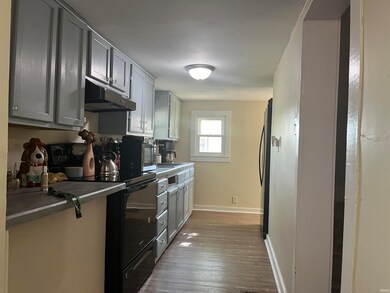917 W Tipton St Huntington, IN 46750
Estimated payment $799/month
Highlights
- Traditional Architecture
- Forced Air Heating and Cooling System
- 2-minute walk to Memorial Park
- 2 Car Detached Garage
- Carpet
About This Home
Come make this adorable home you very own Haven of Rest! Seller says, "Let's get it sold!" Situated on a lot and a half in Huntington you will find this 3 bed(one is a walk through bedroom) 1 bath home ready for it's new occupants. The hot water heater and furnace are located in the Michigan style basement. There is also a 2 car detached garage accessed via the alley way behind the home. Newer flooring on the main level. New electrical in 2023. Refrigerator, Electric Range, Countertop Microwave and window A/C to remain. Washer and Dryer are defective and will be removed. Call today for your showing before this one is gone! 24 hour notice required for all showings.
Listing Agent
Keller Williams Realty Group Brokerage Email: havenofrest@kw.com Listed on: 09/19/2024

Home Details
Home Type
- Single Family
Est. Annual Taxes
- $1,060
Year Built
- Built in 1896
Lot Details
- 10,454 Sq Ft Lot
- Lot Dimensions are 86x125
- Property is zoned R1
Parking
- 2 Car Detached Garage
- Dirt Driveway
Home Design
- Traditional Architecture
- Shingle Roof
- Vinyl Construction Material
Interior Spaces
- 1.5-Story Property
Flooring
- Carpet
- Laminate
Bedrooms and Bathrooms
- 3 Bedrooms
- 1 Full Bathroom
Laundry
- Laundry on main level
- Washer and Electric Dryer Hookup
Basement
- Michigan Basement
- Block Basement Construction
- Crawl Space
Location
- Suburban Location
Schools
- Flint Springs Elementary School
- Crestview Middle School
- Huntington North High School
Utilities
- Forced Air Heating and Cooling System
- Heating System Uses Gas
Listing and Financial Details
- Assessor Parcel Number 35-05-15-300-584.000-005
Map
Home Values in the Area
Average Home Value in this Area
Tax History
| Year | Tax Paid | Tax Assessment Tax Assessment Total Assessment is a certain percentage of the fair market value that is determined by local assessors to be the total taxable value of land and additions on the property. | Land | Improvement |
|---|---|---|---|---|
| 2024 | $56 | $2,800 | $2,800 | $0 |
| 2023 | $56 | $2,800 | $2,800 | $0 |
| 2022 | $56 | $2,800 | $2,800 | $0 |
| 2021 | $0 | $2,400 | $2,400 | $0 |
| 2020 | $48 | $2,400 | $2,400 | $0 |
| 2019 | $48 | $2,400 | $2,400 | $0 |
| 2018 | $48 | $2,400 | $2,400 | $0 |
| 2017 | $72 | $2,400 | $2,400 | $0 |
| 2016 | $72 | $2,400 | $2,400 | $0 |
| 2014 | $72 | $2,400 | $2,400 | $0 |
| 2013 | $72 | $2,400 | $2,400 | $0 |
Property History
| Date | Event | Price | List to Sale | Price per Sq Ft | Prior Sale |
|---|---|---|---|---|---|
| 10/16/2025 10/16/25 | Price Changed | $135,000 | -5.5% | $100 / Sq Ft | |
| 09/21/2025 09/21/25 | For Sale | $142,900 | 0.0% | $106 / Sq Ft | |
| 09/21/2025 09/21/25 | Price Changed | $142,900 | +8.3% | $106 / Sq Ft | |
| 12/24/2024 12/24/24 | Off Market | $132,000 | -- | -- | |
| 11/19/2024 11/19/24 | Price Changed | $132,000 | -2.2% | $98 / Sq Ft | |
| 09/19/2024 09/19/24 | For Sale | $135,000 | +8.9% | $100 / Sq Ft | |
| 05/23/2023 05/23/23 | Sold | $124,000 | +3.3% | $92 / Sq Ft | View Prior Sale |
| 04/21/2023 04/21/23 | Pending | -- | -- | -- | |
| 03/27/2023 03/27/23 | For Sale | $120,000 | +34.1% | $89 / Sq Ft | |
| 05/15/2020 05/15/20 | Sold | $89,500 | -5.3% | $68 / Sq Ft | View Prior Sale |
| 04/16/2020 04/16/20 | Pending | -- | -- | -- | |
| 02/10/2020 02/10/20 | For Sale | $94,500 | -- | $72 / Sq Ft |
Purchase History
| Date | Type | Sale Price | Title Company |
|---|---|---|---|
| Land Contract | $59,500 | -- |
Mortgage History
| Date | Status | Loan Amount | Loan Type |
|---|---|---|---|
| Closed | $0 | No Value Available |
Source: Indiana Regional MLS
MLS Number: 202436394
APN: 35-05-15-300-583.900-005
- 510 Dimond St
- 720 W Park Dr
- 325 N Lafontaine St
- 736 N Lafontaine St
- 435 W Park Dr
- 534 Poplar St
- 241 W Tipton St
- TBD W 550 S
- 1134 Cherry St
- 1035 N Jefferson St
- 1301 N Lafontaine St
- 525 Hasty St
- 1116 Byron St
- 1433 Poplar St
- 1514 Guilford St
- 1102 Drover St
- 508 E Market St
- 503 Court St
- 1756 Cherry St
- 1242 Dearborn St
- 712 Poplar St Unit 1
- 600 Bartlett St
- 208 W State St
- 208 W State St
- 48 E Franklin St
- 634 First St
- 5707 W Maple Grove Rd
- 10421 W Yoder Rd
- 208 E Front St Unit . A
- 203 W Wayne St
- 14732 Verona Lakes Passage
- 12204 Indianapolis Rd
- 14203 Illinois Rd
- 6101 Cornwallis Dr
- 15028 Whitaker Dr
- 13816 Illinois Rd
- 14134 Brafferton Pkwy
- 8309 W Jefferson Blvd
- 5495 Coventry Ln
- 8045 Oriole Ave
