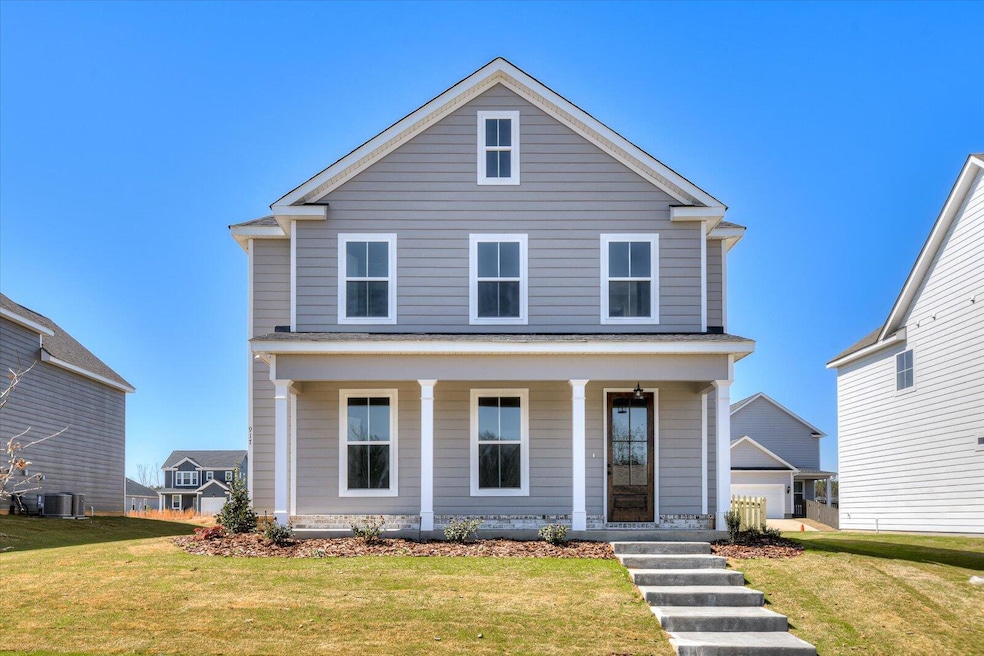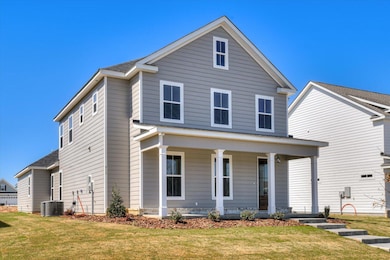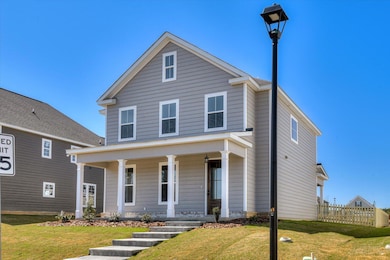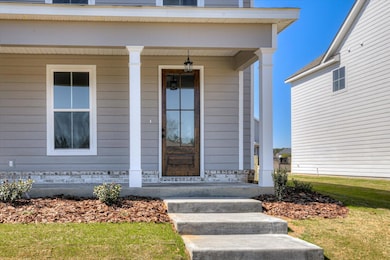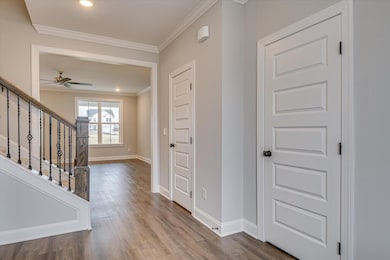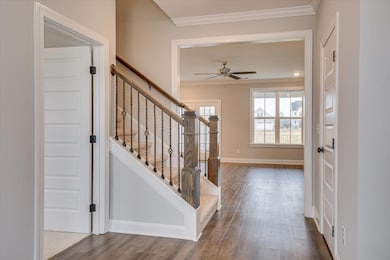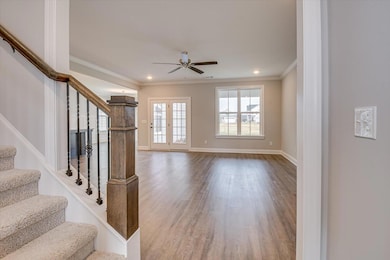917 Walker Point Dr Grovetown, GA 30813
Estimated payment $2,291/month
Highlights
- New Construction
- Main Floor Bedroom
- Front Porch
- Euchee Creek Elementary School Rated A-
- Great Room with Fireplace
- Attached Garage
About This Home
Step inside style and comfort with the Miller, 4 bedrooms and 3.5 baths and rear loaded 2 car garage. This new construction home built by local builder, All Weathers Construction. This 2,316 sq ft home built is conveniently located in the new Tillery Park subdivision and is full of upgrades and features a fantastic floorplan. As soon as you enter the home, you are greeted with its' foyer and open concept as the Great Room with electric fireplace and custom built mantle flows into the Kitchen featuring stainless steel appliances, custom all wood cabinets with crown molding, granite counters, tile backsplash and large island. Bedroom and Full Bath are located on Main Level, as well as Guest Bath. Laundry is located on Main. Upstairs, the Primary Suite features a bedroom with tray ceiling and en suite bath with ceramic tile flooring, double vanities, garden tub, walk in shower and a huge walk in closet. 2 Additional Bedrooms are located upstairs, along with a Full Hall Bath with Tub/Shower.. You'll love the LVT Flooring in Foyer, Kitchen, and Great Room. Fiber Cement Siding with brick or stone accents. 30 year architectural shingles on roof. Fully Landscaped Lawn with automatic irrigation system.Builder incentive 10,000 when using preferred Lenders.
Home Details
Home Type
- Single Family
Est. Annual Taxes
- $2,250
Year Built
- Built in 2024 | New Construction
Lot Details
- 7,405 Sq Ft Lot
- Front and Back Yard Sprinklers
HOA Fees
- $48 Monthly HOA Fees
Parking
- Attached Garage
Home Design
- Brick Exterior Construction
- Slab Foundation
- Composition Roof
- HardiePlank Type
Interior Spaces
- 2,316 Sq Ft Home
- 2-Story Property
- Entrance Foyer
- Family Room with Fireplace
- Great Room with Fireplace
- Living Room with Fireplace
- Dining Room
- Pull Down Stairs to Attic
Kitchen
- Eat-In Kitchen
- Built-In Electric Oven
- Electric Range
- Built-In Microwave
- Dishwasher
- Kitchen Island
- Disposal
Flooring
- Carpet
- Ceramic Tile
- Luxury Vinyl Tile
Bedrooms and Bathrooms
- 4 Bedrooms
- Main Floor Bedroom
- Primary Bedroom Upstairs
- Soaking Tub
- Garden Bath
Outdoor Features
- Front Porch
Schools
- Euchee Creek Elementary School
- Harlem Middle School
- Harlem High School
Utilities
- Central Air
- Heating Available
Community Details
- Tillery Park Subdivision
Listing and Financial Details
- Tax Lot 95
- Assessor Parcel Number 051a125
Map
Home Values in the Area
Average Home Value in this Area
Tax History
| Year | Tax Paid | Tax Assessment Tax Assessment Total Assessment is a certain percentage of the fair market value that is determined by local assessors to be the total taxable value of land and additions on the property. | Land | Improvement |
|---|---|---|---|---|
| 2025 | $2,250 | $91,872 | $29,204 | $62,668 |
| 2024 | $450 | $15,600 | $15,600 | $0 |
| 2023 | $450 | $15,240 | $15,240 | $0 |
Property History
| Date | Event | Price | List to Sale | Price per Sq Ft |
|---|---|---|---|---|
| 07/24/2025 07/24/25 | Price Changed | $389,900 | -2.5% | $168 / Sq Ft |
| 12/02/2024 12/02/24 | Price Changed | $399,900 | -2.4% | $173 / Sq Ft |
| 11/20/2024 11/20/24 | For Sale | $409,900 | -- | $177 / Sq Ft |
Source: REALTORS® of Greater Augusta
MLS Number: 535810
APN: 051A125
- 915 Walker Point Dr
- 919 Walker Point Dr
- 923 Walker Point Dr
- 1809 Harbury Dr Unit TP99
- 914 Walker Point Dr
- 916 Walker Point Dr
- 1807 Harbury Dr Unit Tp98
- 1811 Harbury Dr Unit TP100
- 920 Walker Point Dr
- 1817 Harbury Dr
- 1819 Harbury Dr Unit Tp103
- 1821 Harbury Dr Unit Tp104
- 939 Walker Point Dr Unit Tp88
- 934 Walker Point Dr Unit TP13
- 932 Walker Point Dr Unit TP12
- 1829 Harbury Dr Unit Tp107
- 1833 Harbury Dr Unit Tp108
- 1835 Harbury Dr Unit Tp109
- 1837 Harbury Dr Unit Tp110
- Oglethorpe II Plan at Tillery Park
- 287 Claudia Dr
- 235 Haverford Dr
- 1071 Linsmore Ave
- 1057 Linsmore Ave
- 1320 Eldrick Ln
- 463 Brantley Cove Cir
- 2581 Kirby Ave
- 718 Erika Ln
- 1543 Driftwood Ln
- 3915 Griese Ln
- 915 Erika Ln
- 925 Erika Ln
- 4001 Ellington Dr
- 626 Hope St
- 616 Hope St
- 607 Creek Bottom Trail
- 422 Sebastian Dr
- 439 Sebastian Dr
- 557 Stirling Bridge Rd
- 233 Carlow Dr
