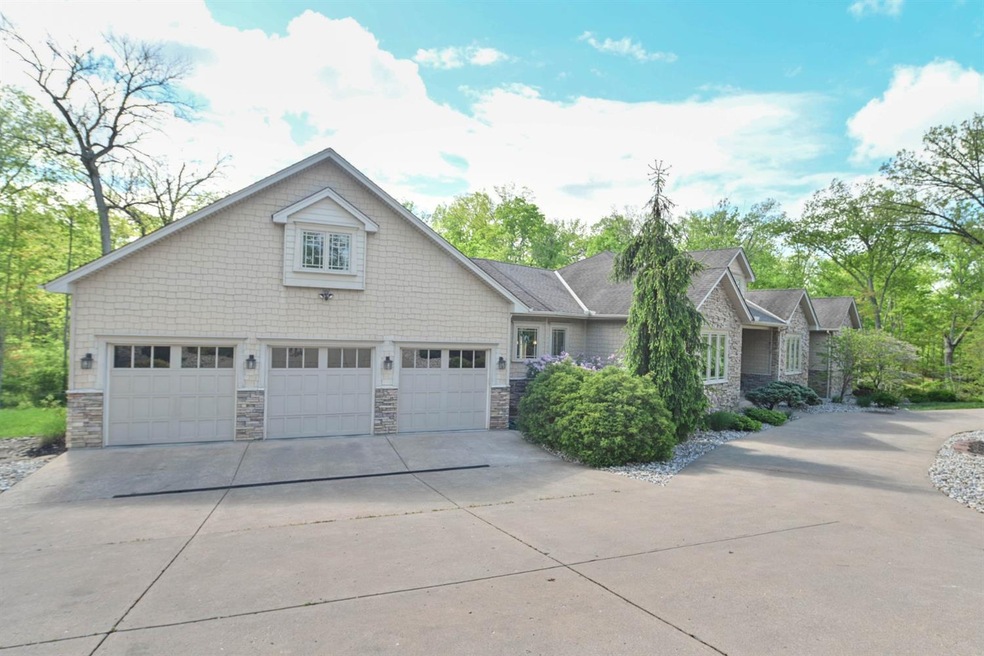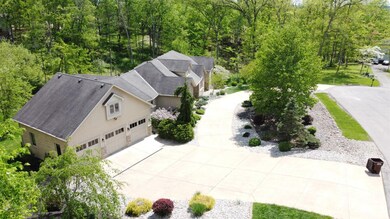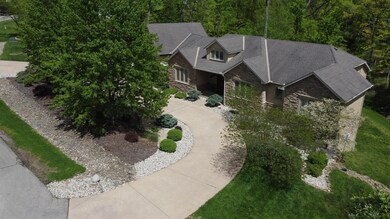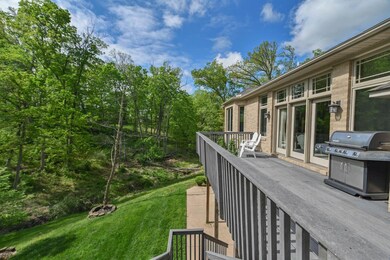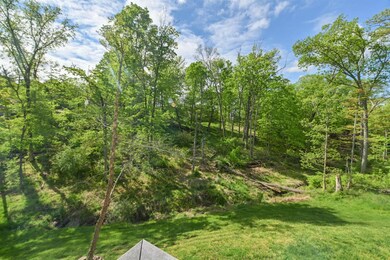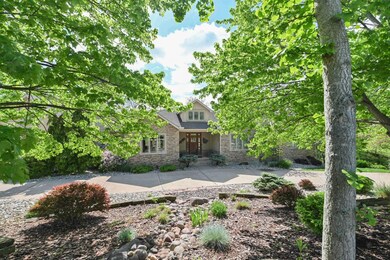
917 Walnut Ridge Trail Lawrenceburg, IN 47025
Hidden Valley NeighborhoodHighlights
- Eat-In Gourmet Kitchen
- Sitting Area In Primary Bedroom
- 1.03 Acre Lot
- East Central High School Rated A-
- View of Trees or Woods
- Covered Deck
About This Home
As of July 2021Are you looking for a high quality exceptional unique home nestled in woods? This rare find offers over 5600 sqft of living space, 3 car garage with loft. Numerous upgrades throughout, finished walkout LL. Open floor plan with natural light. Situated on 3 lots! Truly Something Special!
Last Agent to Sell the Property
Jessica Mueller
Sibcy Cline -Lawrenceburg License #RB15000906 Listed on: 05/07/2021
Home Details
Home Type
- Single Family
Est. Annual Taxes
- $5,886
Year Built
- Built in 2001
Lot Details
- 1.03 Acre Lot
- Lot Dimensions are 185x200x310
- Yard
HOA Fees
- $108 Monthly HOA Fees
Parking
- 3 Car Garage
- Driveway
Home Design
- Ranch Style House
- Transitional Architecture
- Shingle Roof
Interior Spaces
- Wet Bar
- Woodwork
- Crown Molding
- Ceiling height of 9 feet or more
- Gas Fireplace
- Vinyl Clad Windows
- Insulated Windows
- Panel Doors
- Family Room with Fireplace
- 2 Fireplaces
- Formal Dining Room
- Wood Flooring
- Views of Woods
Kitchen
- Eat-In Gourmet Kitchen
- Breakfast Bar
- Oven or Range
- Microwave
- Dishwasher
- Kitchen Island
- Solid Wood Cabinet
- Disposal
Bedrooms and Bathrooms
- 3 Bedrooms
- Sitting Area In Primary Bedroom
- Walk-In Closet
Laundry
- Dryer
- Washer
Finished Basement
- Walk-Out Basement
- Basement Fills Entire Space Under The House
Outdoor Features
- Balcony
- Covered Deck
- Patio
- Exterior Lighting
- Porch
Utilities
- Central Air
- Heating System Uses Gas
Community Details
- Association fees include maintenanceexterior, snowremoval, trash, association dues, clubhouse, exercisefacility, golf, playarea, pool, tennis, walkingtrails
- Hidden Valley Lake Subdivision
Ownership History
Purchase Details
Purchase Details
Home Financials for this Owner
Home Financials are based on the most recent Mortgage that was taken out on this home.Purchase Details
Home Financials for this Owner
Home Financials are based on the most recent Mortgage that was taken out on this home.Similar Homes in the area
Home Values in the Area
Average Home Value in this Area
Purchase History
| Date | Type | Sale Price | Title Company |
|---|---|---|---|
| Quit Claim Deed | -- | None Listed On Document | |
| Warranty Deed | -- | None Available | |
| Deed | $404,000 | -- |
Mortgage History
| Date | Status | Loan Amount | Loan Type |
|---|---|---|---|
| Previous Owner | $389,900 | Stand Alone Refi Refinance Of Original Loan | |
| Previous Owner | $389,900 | Stand Alone Refi Refinance Of Original Loan | |
| Previous Owner | $365,000 | Stand Alone Refi Refinance Of Original Loan | |
| Previous Owner | $363,600 | Unknown |
Property History
| Date | Event | Price | Change | Sq Ft Price |
|---|---|---|---|---|
| 07/02/2021 07/02/21 | Sold | $489,900 | 0.0% | $83 / Sq Ft |
| 05/09/2021 05/09/21 | Pending | -- | -- | -- |
| 05/07/2021 05/07/21 | For Sale | $489,900 | -- | $83 / Sq Ft |
| 03/27/2019 03/27/19 | Sold | -- | -- | -- |
| 02/25/2019 02/25/19 | Pending | -- | -- | -- |
| 10/20/2017 10/20/17 | For Sale | -- | -- | -- |
Tax History Compared to Growth
Tax History
| Year | Tax Paid | Tax Assessment Tax Assessment Total Assessment is a certain percentage of the fair market value that is determined by local assessors to be the total taxable value of land and additions on the property. | Land | Improvement |
|---|---|---|---|---|
| 2024 | $6,002 | $600,200 | $19,500 | $580,700 |
| 2023 | $5,531 | $553,100 | $19,500 | $533,600 |
| 2022 | $9,684 | $541,000 | $19,500 | $521,500 |
| 2021 | $5,005 | $500,500 | $19,500 | $481,000 |
| 2020 | $5,069 | $506,900 | $19,500 | $487,400 |
| 2019 | $4,639 | $463,900 | $19,500 | $444,400 |
| 2018 | $4,185 | $418,500 | $19,500 | $399,000 |
| 2017 | $3,914 | $391,400 | $19,500 | $371,900 |
| 2016 | $3,961 | $396,100 | $19,500 | $376,600 |
| 2014 | $4,042 | $404,200 | $19,400 | $384,800 |
Agents Affiliated with this Home
-
J
Seller's Agent in 2021
Jessica Mueller
Sibcy Cline -Lawrenceburg
-

Buyer's Agent in 2021
Richard Hoeting
Hoeting, REALTORS
(513) 256-6934
2 in this area
168 Total Sales
-
A
Seller's Agent in 2019
Ashley Howe
Sibcy Cline - Lawrenceburg
Map
Source: MLS of Greater Cincinnati (CincyMLS)
MLS Number: 1699327
APN: 15-06-13-303-054.000-020
- 1029 Ln
- 1030 Lucerne Ln
- 1029-1030 Lucerne Ln
- 368 Muirfield Point
- 581 Madison Ridge Rd
- 1504 Tyrolean Way
- 1523 Lakeview Dr
- 1525 Lakeview Dr
- 1707 Fieldcrest Dr
- 551 Hawthorne Heights
- 20502 Matterhorn Dr
- 20462 Matterhorn Dr
- 0 Sunny Ridge Dr Unit 205592
- 20342 Matterhorn Dr
- 1743 Tali Trail
- 718 Greentree Rd
- 20281 Matterhorn Dr
- 20901 Ridgecliff Ct
- 0 Augusta Dr Unit 203634
- 0 Augusta Dr Unit 193297
