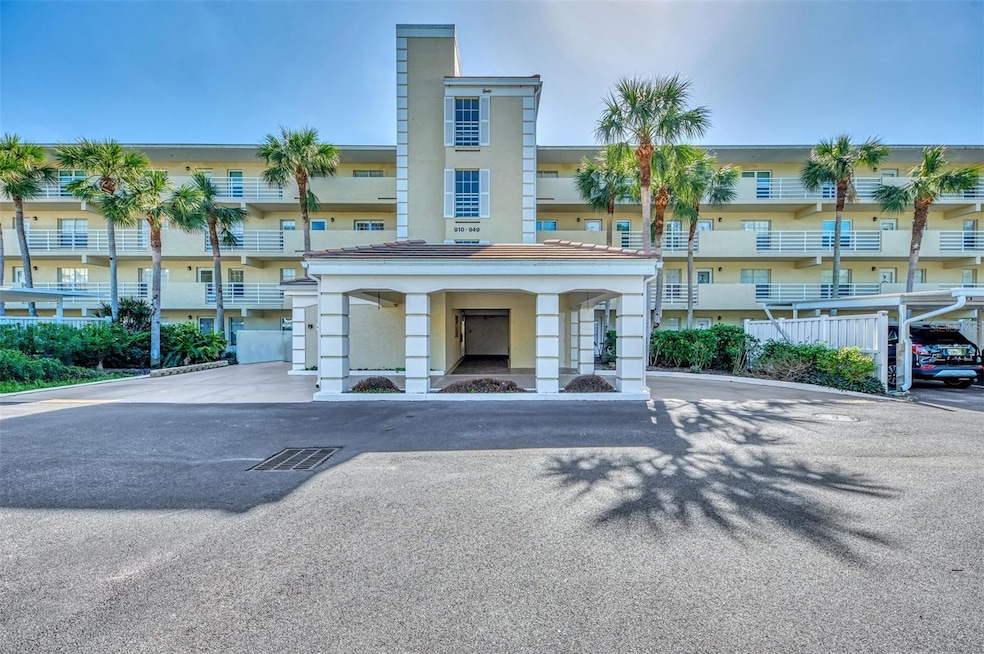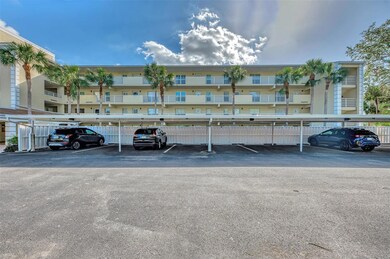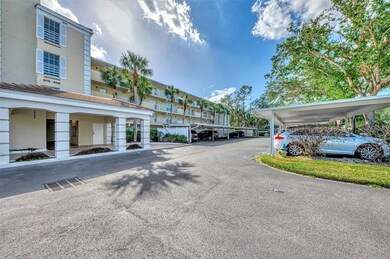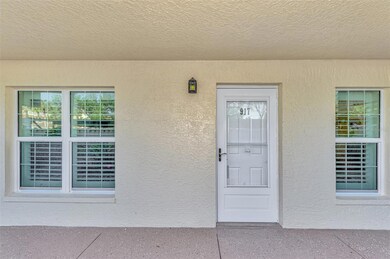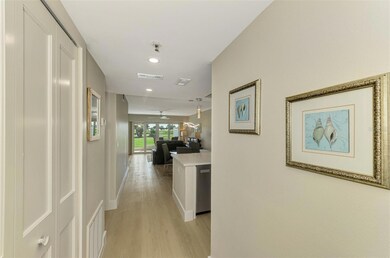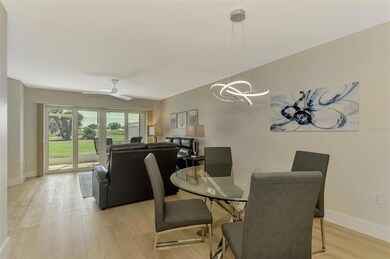917 Wexford Blvd Unit 917 Venice, FL 34293
Plantation NeighborhoodHighlights
- Stone Countertops
- Community Pool
- Central Heating and Cooling System
- Taylor Ranch Elementary School Rated A-
- Solid Wood Cabinet
- Combination Dining and Living Room
About This Home
Experience the ultimate in relaxation and comfort with our updated ground floor condo, boasting views of the golf course within the picturesque Plantation Golf and Country Club of Venice, Florida. Entering, you find an open-concept living area that merges the living room, dining space, and kitchen. The living room features a cozy sofa set and a modern entertainment unit with an electric fireplace and flat-screen TV. The dining area has a stylish table for four, surrounded by elegant chairs. The kitchen is equipped with stainless steel appliances, ample counter space, and chic cabinetry with a trendy tile backsplash. The master suite offers soft tones, luxurious furnishings, and an en-suite bathroom with high-end finishes. The guest room features a charming bunk bed and playful decor. Beautiful flooring and tasteful artwork add elegance, while the large sliding glass door provide stunning golf course views and a bright ambiance. This modern retreat offers a perfect blend of style and convenience, inviting you to unwind in a serene setting. Whether you're a golf enthusiast or simply looking to enjoy the tranquil beauty of the area, this vacation rental promises an unforgettable stay.
Listing Agent
ASCENDIA REAL ESTATE Brokerage Phone: 941-306-4242 License #3140802 Listed on: 12/12/2024
Condo Details
Home Type
- Condominium
Est. Annual Taxes
- $2,372
Year Built
- Built in 1989
Parking
- 1 Carport Space
Home Design
- Entry on the 1st floor
- Turnkey
Interior Spaces
- 997 Sq Ft Home
- 1-Story Property
- Combination Dining and Living Room
Kitchen
- Range
- Microwave
- Dishwasher
- Stone Countertops
- Solid Wood Cabinet
Bedrooms and Bathrooms
- 2 Bedrooms
- 2 Full Bathrooms
Laundry
- Laundry in unit
- Dryer
- Washer
Utilities
- Central Heating and Cooling System
- Thermostat
Listing and Financial Details
- Residential Lease
- Security Deposit $500
- Property Available on 1/1/25
- Tenant pays for cleaning fee
- The owner pays for electricity, grounds care, internet, pest control, sewer, water
- Application Fee: 0
- 1-Month Minimum Lease Term
- Assessor Parcel Number 0443031008
Community Details
Overview
- Property has a Home Owners Association
- Ascendia Property Managment Association, Phone Number (941) 306-4242
- Ninth Fairway Community
- Ninth Fairway Subdivision
Recreation
- Community Pool
Pet Policy
- No Pets Allowed
Map
Source: Stellar MLS
MLS Number: A4630805
APN: 0443-03-1008
- 823 Wexford Blvd Unit 823
- 839 Wexford Blvd Unit 839
- 1018 Wexford Blvd Unit 1018
- 702 Brightside Crescent Dr Unit 2
- 789 Harrington Lake Dr N Unit 68
- 718 Brightside Crescent Dr Unit 10
- 720 Brightside Crescent Dr Unit 11
- 523 Clubside Cir Unit 52
- 503 Clubside Cir Unit 47
- 611 Paget Dr
- 698 Harrington Lake Dr S Unit 9
- 745 Harrington Lake Dr N Unit 30
- 579 Clubside Cir Unit 37
- 557 Warwick Ct
- 523 Warwick Dr
- 643 Crossfield Cir Unit 13
- 408 Cerromar Cir S Unit 331
- 410 Cerromar Cir S Unit 240
- 410 Cerromar Cir S Unit 242
- 404 Cerromar Cir N Unit 308
- 799 Harrington Lake Dr N Unit 73
- 338 Cerromar Way N Unit 4
- 310 Wexford Terrace Unit 164
- 414 Devonshire Ln
- 436 Cerromar Ln Unit 379
- 425 Cerromar Terrace Unit 359
- 735 Carnoustie Terrace Unit 18
- 378 Roseling Cir
- 433 Cerromar Ln Unit 331
- 435 Cerromar Ln Unit 329
- 437 Cerromar Ln Unit 315
- 431 Cerromar Ln Unit 346
- 448 Cerromar Rd Unit 189
- 231 Southampton Ln Unit 277
- 339 Pembroke Ln S Unit 228
- 235 Southampton Ln Unit 276
- 243 Southampton Ln Unit 273
- 226 Southampton Ln Unit 257
- 314 Cerromar Way N Unit 16
- 276 Cerromar Way S Unit 60
