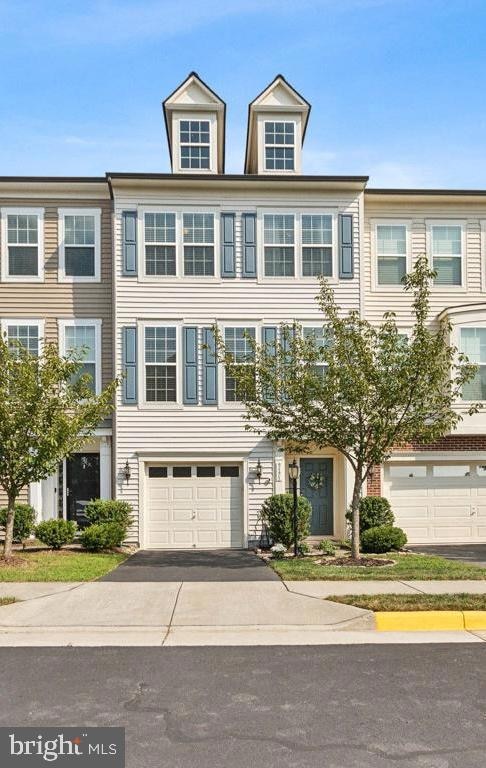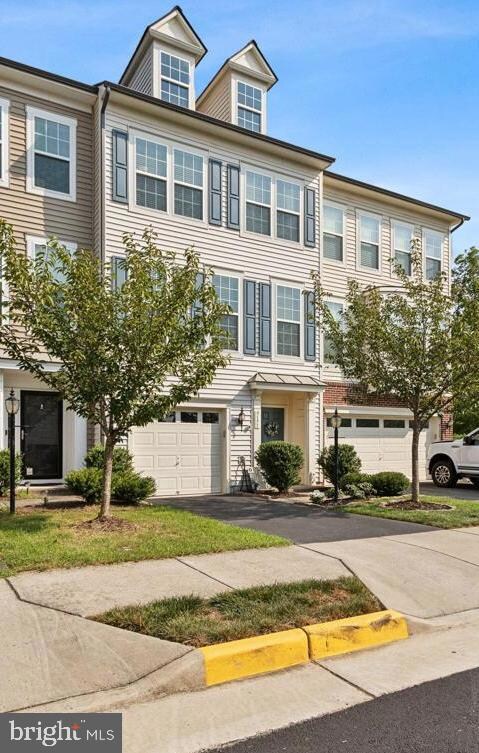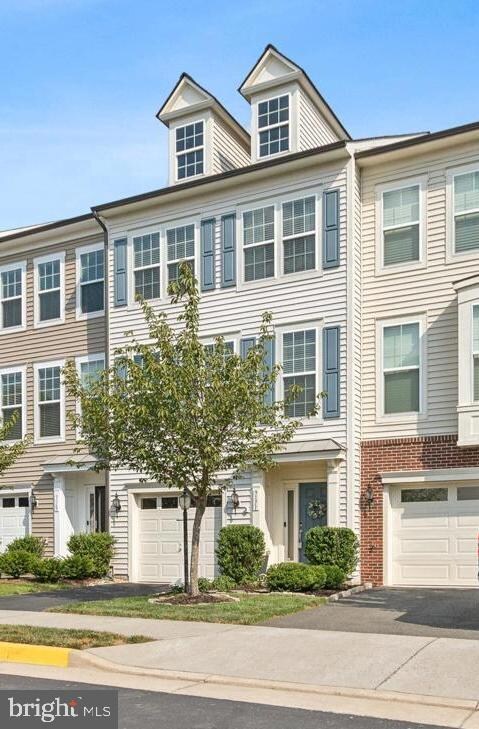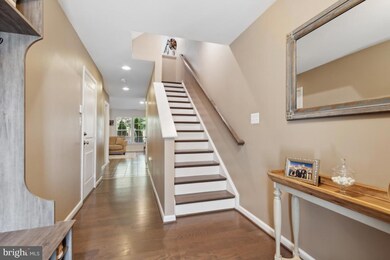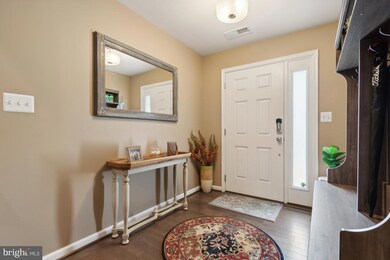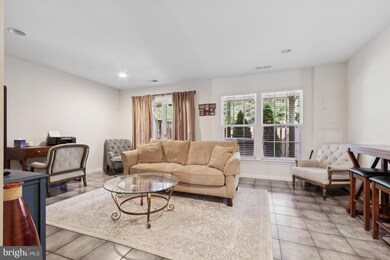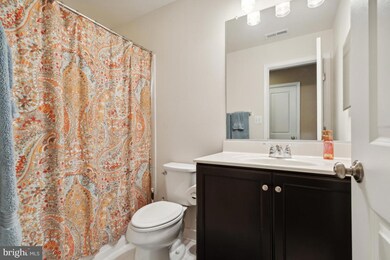
9171 Balaton Lake Ln Bristow, VA 20136
Villages At Saybrooke NeighborhoodHighlights
- Colonial Architecture
- 1 Fireplace
- Living Room
- Victory Elementary School Rated A-
- 1 Car Attached Garage
- En-Suite Primary Bedroom
About This Home
As of September 2024Gorgeous three level townhome in desirable Victory Lakes/Pembrooke. This home is conveniently located near schools, shopping, restaurants, and commuter routes. The main living area boasts an open floor plan with a spacious family room, modern kitchen and dining area. The kitchen is well appointed with granite countertops and stainless-steel appliances. The private back deck overlooks mature trees and provides the perfect place to enjoy your morning coffee. Upstairs you will find your primary bedroom with spacious ensuite. The laundry area is conveniently located on the third level between the primary suite and 2 secondary bedrooms. The lower level has tile floor throughout, ideal for coming in from the private hot tub inside your fully fenced back yard. This home is truly the perfect mix of location, layout and tranquility.
Townhouse Details
Home Type
- Townhome
Est. Annual Taxes
- $5,573
Year Built
- Built in 2016
Lot Details
- 1,720 Sq Ft Lot
HOA Fees
- $125 Monthly HOA Fees
Parking
- 1 Car Attached Garage
- Garage Door Opener
Home Design
- Colonial Architecture
- Poured Concrete
- Vinyl Siding
- Concrete Perimeter Foundation
Interior Spaces
- Property has 3 Levels
- 1 Fireplace
- Living Room
- Dining Room
- Basement
Bedrooms and Bathrooms
- 3 Bedrooms
- En-Suite Primary Bedroom
Utilities
- Forced Air Heating and Cooling System
- Natural Gas Water Heater
Community Details
- Pembrooke/Victory Lakes Subdivision
Listing and Financial Details
- Tax Lot 29
- Assessor Parcel Number 7596-30-2810
Ownership History
Purchase Details
Home Financials for this Owner
Home Financials are based on the most recent Mortgage that was taken out on this home.Purchase Details
Home Financials for this Owner
Home Financials are based on the most recent Mortgage that was taken out on this home.Purchase Details
Home Financials for this Owner
Home Financials are based on the most recent Mortgage that was taken out on this home.Purchase Details
Home Financials for this Owner
Home Financials are based on the most recent Mortgage that was taken out on this home.Similar Homes in the area
Home Values in the Area
Average Home Value in this Area
Purchase History
| Date | Type | Sale Price | Title Company |
|---|---|---|---|
| Deed | $602,000 | Old Republic National Title In | |
| Warranty Deed | $570,000 | Stewart Title Guaranty Company | |
| Warranty Deed | $377,500 | Stewart Title Guarantee Co | |
| Special Warranty Deed | $379,030 | Walker Title Llc |
Mortgage History
| Date | Status | Loan Amount | Loan Type |
|---|---|---|---|
| Open | $511,700 | New Conventional | |
| Previous Owner | $541,500 | New Conventional | |
| Previous Owner | $285,000 | New Conventional | |
| Previous Owner | $30,000 | Credit Line Revolving | |
| Previous Owner | $302,000 | New Conventional | |
| Previous Owner | $303,224 | New Conventional |
Property History
| Date | Event | Price | Change | Sq Ft Price |
|---|---|---|---|---|
| 09/12/2024 09/12/24 | Sold | $602,000 | +2.1% | $253 / Sq Ft |
| 08/09/2024 08/09/24 | For Sale | $589,900 | +3.5% | $248 / Sq Ft |
| 07/08/2022 07/08/22 | Sold | $570,000 | -0.9% | $240 / Sq Ft |
| 05/31/2022 05/31/22 | Pending | -- | -- | -- |
| 05/24/2022 05/24/22 | For Sale | $575,000 | +0.9% | $242 / Sq Ft |
| 05/20/2022 05/20/22 | Off Market | $570,000 | -- | -- |
| 05/19/2022 05/19/22 | For Sale | $575,000 | +52.3% | $242 / Sq Ft |
| 06/29/2017 06/29/17 | Sold | $377,500 | -1.9% | $172 / Sq Ft |
| 05/03/2017 05/03/17 | Pending | -- | -- | -- |
| 04/30/2017 04/30/17 | Price Changed | $384,900 | -1.3% | $175 / Sq Ft |
| 04/21/2017 04/21/17 | Price Changed | $389,900 | -2.5% | $177 / Sq Ft |
| 03/21/2017 03/21/17 | For Sale | $399,999 | -- | $182 / Sq Ft |
Tax History Compared to Growth
Tax History
| Year | Tax Paid | Tax Assessment Tax Assessment Total Assessment is a certain percentage of the fair market value that is determined by local assessors to be the total taxable value of land and additions on the property. | Land | Improvement |
|---|---|---|---|---|
| 2025 | $5,471 | $563,000 | $136,100 | $426,900 |
| 2024 | $5,471 | $550,100 | $131,100 | $419,000 |
| 2023 | $5,005 | $481,000 | $109,800 | $371,200 |
| 2022 | $5,294 | $469,300 | $108,900 | $360,400 |
| 2021 | $5,191 | $425,800 | $99,000 | $326,800 |
| 2020 | $6,247 | $403,000 | $99,000 | $304,000 |
| 2019 | $5,890 | $380,000 | $86,500 | $293,500 |
| 2018 | $4,430 | $366,900 | $86,500 | $280,400 |
| 2017 | $4,530 | $367,700 | $86,500 | $281,200 |
| 2016 | $1,034 | $86,500 | $86,500 | $0 |
| 2015 | -- | $84,000 | $84,000 | $0 |
| 2014 | -- | $0 | $0 | $0 |
Agents Affiliated with this Home
-
Rebecca Sims

Seller's Agent in 2024
Rebecca Sims
Century 21 Redwood Realty
(703) 790-1850
2 in this area
88 Total Sales
-
Jawaid Kotwal

Buyer's Agent in 2024
Jawaid Kotwal
RE/MAX
(703) 581-2312
3 in this area
65 Total Sales
-
Heidi Jerakis

Seller's Agent in 2022
Heidi Jerakis
BHHS PenFed (actual)
(703) 585-4098
1 in this area
138 Total Sales
-
Lilia DeWald

Seller's Agent in 2017
Lilia DeWald
Weichert Corporate
(703) 582-8368
1 in this area
138 Total Sales
Map
Source: Bright MLS
MLS Number: VAPW2077038
APN: 7596-30-2810
- 11972 Mirror Lake Ln
- 11933 Jade Lake Ln
- 11849 Lake Baldwin Dr
- 12205 Desoto Falls Ct
- 9016 Brewer Creek Place
- 9035 Brewer Creek Place
- 12170 Emory Falls Ct
- 12253 Tulane Falls Dr
- 11817 Medway Church Loop
- 8954 Hanson Grove Ct
- 12013 Kemps Landing Cir
- 8637 Huddersfield Way
- 9662 Bedder Stone Place
- 9661 Granary Place
- 12075 Country Mill Dr
- 8778 Grantham Ct
- 9871 Upper Mill Loop
- 11479 Robertson Dr
- 9381 Crestview Ridge Dr
- Picasso Plan at 55+ Lifestyle at The Crest at Linton Hall
