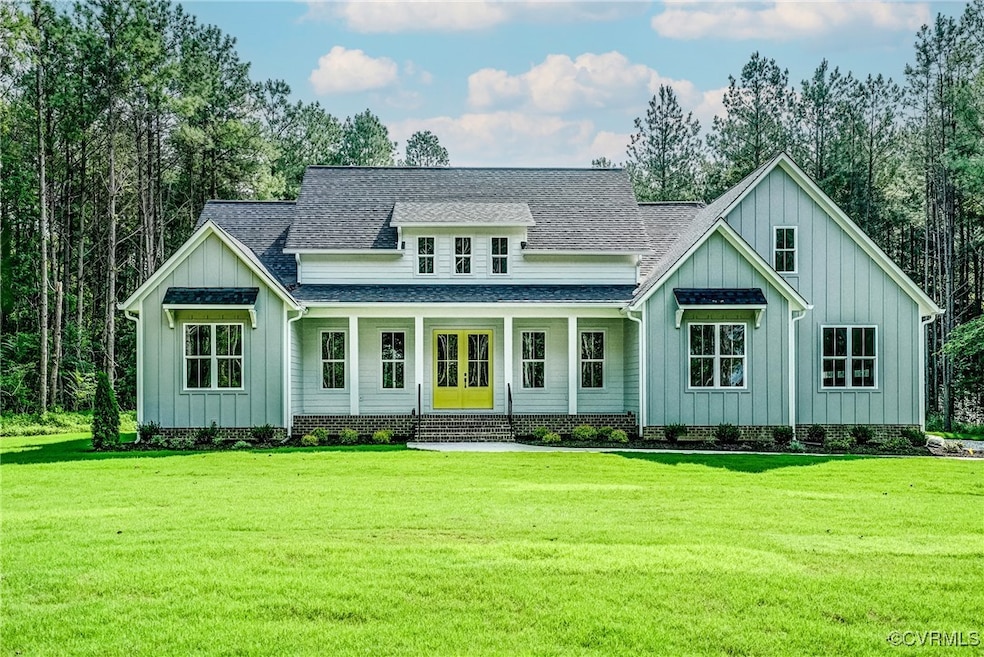
9171 Osborne Turnpike Henrico, VA 23231
Eastern Henrico NeighborhoodHighlights
- New Construction
- Craftsman Architecture
- High Ceiling
- 3.84 Acre Lot
- Main Floor Primary Bedroom
- Granite Countertops
About This Home
As of December 2024Stunning New Craftsman-style home situated on 3.84 acres in the serene Cedar Tree lined area of Osborne Turnpike. Just a half mile from Osborne Boat Landing & Marina and a quick 8 mile commute to downtown Richmond, this home offers exquisite features. Enjoy a welcoming covered front porch, 3268 sqft of living space (with 2795 sqft on the main level), and a gourmet kitchen boasting shaker style cabinets with soft-close doors & drawers, granite countertops, a custom quartz center island, and a generous walk-in pantry. A light filled morning room with 2 expansive picture windows enhances the overall beauty and functionality of this wonderful kitchen. The spacious family room impresses with a 12ft ceiling, recessed lighting, and a sleek linear gas fireplace flanked by built-ins. The masterfully designed first-floor primary bedroom includes a luxurious bath with quartz vanities, a large frameless glass shower with dual heads and custom tile work, and a sizable walk-in closet. Two additional bedrooms on the main level are complemented by a second-floor bedroom featuring an attached full bath with a heated floor. Notable amenities include sod (Bermuda grass) and irrigation in the front and side yard, a conditioned crawl space, tankless water heater, 1 x 8 custom baseboard trim, a spacious "drop zone" area with built-ins off the garage, and a well-appointed laundry room with tile floors and built-in cabinets. An oversized 2-car garage with a pedestrian door, LED lighting, keyless entry, and WiFi-enabled system enhance convenience. Step out onto the large inviting screened porch overlooking the private yard and enjoy the tranquil setting where deer and turkeys are a frequent sight. Come discover this hidden gem that promises a vacation-like ambiance year-round.
Last Agent to Sell the Property
Shaheen Ruth Martin & Fonville Brokerage Email: info@srmfre.com License #0225038272 Listed on: 10/12/2024

Last Buyer's Agent
Rich Sena
Redfin Corporation License #0225236381

Home Details
Home Type
- Single Family
Est. Annual Taxes
- $5,337
Year Built
- Built in 2024 | New Construction
Lot Details
- 3.84 Acre Lot
- Level Lot
- Sprinkler System
Parking
- 2 Car Attached Garage
- Garage Door Opener
- Driveway
- Unpaved Parking
- Off-Street Parking
Home Design
- Craftsman Architecture
- Brick Exterior Construction
- Frame Construction
- HardiePlank Type
Interior Spaces
- 3,268 Sq Ft Home
- 2-Story Property
- Built-In Features
- Bookcases
- High Ceiling
- Ceiling Fan
- Recessed Lighting
- Gas Fireplace
- Screened Porch
- Crawl Space
Kitchen
- Eat-In Kitchen
- Built-In Oven
- Gas Cooktop
- Stove
- Range Hood
- Microwave
- Dishwasher
- Kitchen Island
- Granite Countertops
Flooring
- Partially Carpeted
- Tile
- Vinyl
Bedrooms and Bathrooms
- 4 Bedrooms
- Primary Bedroom on Main
- Walk-In Closet
- Double Vanity
Schools
- Mehfoud Elementary School
- Rolfe Middle School
- Varina High School
Utilities
- Zoned Heating and Cooling
- Heat Pump System
- Well
- Tankless Water Heater
- Engineered Septic
Listing and Financial Details
- Tax Lot 1
- Assessor Parcel Number 806-675-6990
Ownership History
Purchase Details
Home Financials for this Owner
Home Financials are based on the most recent Mortgage that was taken out on this home.Purchase Details
Home Financials for this Owner
Home Financials are based on the most recent Mortgage that was taken out on this home.Purchase Details
Similar Homes in Henrico, VA
Home Values in the Area
Average Home Value in this Area
Purchase History
| Date | Type | Sale Price | Title Company |
|---|---|---|---|
| Gift Deed | -- | None Listed On Document | |
| Bargain Sale Deed | $810,000 | Fidelity National Title | |
| Bargain Sale Deed | $100,000 | Fidelity National Title |
Mortgage History
| Date | Status | Loan Amount | Loan Type |
|---|---|---|---|
| Open | $369,000 | New Conventional |
Property History
| Date | Event | Price | Change | Sq Ft Price |
|---|---|---|---|---|
| 12/18/2024 12/18/24 | Sold | $810,000 | -1.2% | $248 / Sq Ft |
| 10/18/2024 10/18/24 | Pending | -- | -- | -- |
| 10/12/2024 10/12/24 | For Sale | $819,950 | -- | $251 / Sq Ft |
Tax History Compared to Growth
Tax History
| Year | Tax Paid | Tax Assessment Tax Assessment Total Assessment is a certain percentage of the fair market value that is determined by local assessors to be the total taxable value of land and additions on the property. | Land | Improvement |
|---|---|---|---|---|
| 2025 | $5,571 | $627,900 | $99,100 | $528,800 |
| 2024 | $5,571 | $0 | $0 | $0 |
| 2023 | -- | $0 | $0 | $0 |
Agents Affiliated with this Home
-

Seller's Agent in 2024
Bill LaFratta
Shaheen Ruth Martin & Fonville
(804) 839-5500
1 in this area
81 Total Sales
-
R
Buyer's Agent in 2024
Rich Sena
Redfin Corporation
Map
Source: Central Virginia Regional MLS
MLS Number: 2423714
APN: 806-675-6990
- 9191 Osborne Turnpike
- 9349 Quinnford Blvd
- 8675 Strath Rd
- 8330 Battery Gregg Ct
- 7906 Battlefield Park Rd
- 8231 Strath Rd
- 8204 Grantham Woods Way
- 2515 Myron Ave
- 2517 Myron Ave
- 8104 Strath Rd
- 9934 Friend Ave
- 7819 Wilton Rd
- 2729 Normandale Ave
- 2565 Elliham Ave
- 7608 New Settlement Dr
- 1801 New Settlement Dr
- 7700 New Settlement Ct
- 1732 New Settlement Dr
- 1393 Warwick Park Rd
- 1728 New Settlement Dr






